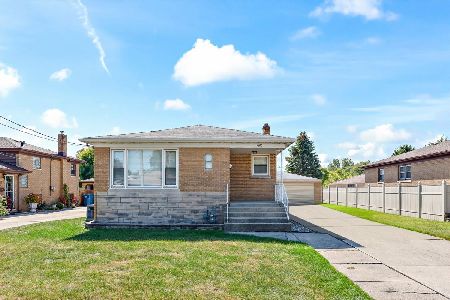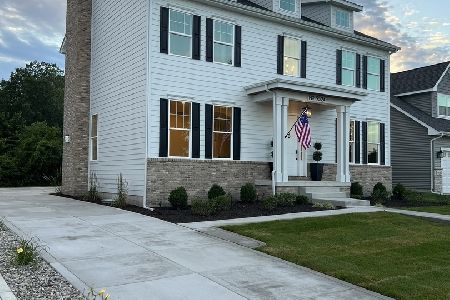2727 41st Street, Highland, Indiana 46322
$158,000
|
Sold
|
|
| Status: | Closed |
| Sqft: | 1,864 |
| Cost/Sqft: | $94 |
| Beds: | 3 |
| Baths: | 3 |
| Year Built: | 1962 |
| Property Taxes: | $1,863 |
| Days On Market: | 5549 |
| Lot Size: | 0,20 |
Description
Quality Craftsmanship in this 3 Bedroom, 2.5 Bath Home. Upper Level has 3 Large Bedroom's with plenty of closet space. Master Bedroom has a 3/4 Bath, Plus a Large Full Bath with lot's of Cabinet's. Main Level has an Eat In Kitchen, Formal Dining Room and Living Room with a Fireplace. Lower Level has a Large Family Room and a 1/2 Bath. The Basement has a Semi Finished Rec Room and plenty of storage/Deck Call Today!
Property Specifics
| Single Family | |
| — | |
| Quad Level | |
| 1962 | |
| Full | |
| — | |
| No | |
| 0.2 |
| Other | |
| — | |
| 0 / Not Applicable | |
| None | |
| Public | |
| Public Sewer | |
| 07676845 | |
| 450728179038 |
Property History
| DATE: | EVENT: | PRICE: | SOURCE: |
|---|---|---|---|
| 21 Dec, 2011 | Sold | $158,000 | MRED MLS |
| 26 Oct, 2011 | Under contract | $174,900 | MRED MLS |
| — | Last price change | $179,900 | MRED MLS |
| 12 Nov, 2010 | Listed for sale | $184,900 | MRED MLS |
Room Specifics
Total Bedrooms: 3
Bedrooms Above Ground: 3
Bedrooms Below Ground: 0
Dimensions: —
Floor Type: —
Dimensions: —
Floor Type: —
Full Bathrooms: 3
Bathroom Amenities: —
Bathroom in Basement: 0
Rooms: Recreation Room
Basement Description: Partially Finished
Other Specifics
| 2 | |
| — | |
| — | |
| — | |
| — | |
| 72 X 121 | |
| — | |
| Full | |
| — | |
| — | |
| Not in DB | |
| Sidewalks, Street Lights, Street Paved | |
| — | |
| — | |
| — |
Tax History
| Year | Property Taxes |
|---|---|
| 2011 | $1,863 |
Contact Agent
Nearby Similar Homes
Nearby Sold Comparables
Contact Agent
Listing Provided By
RedKey Realty Leaders





