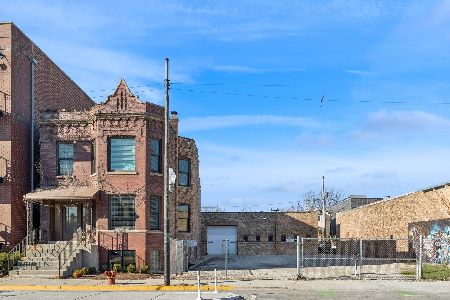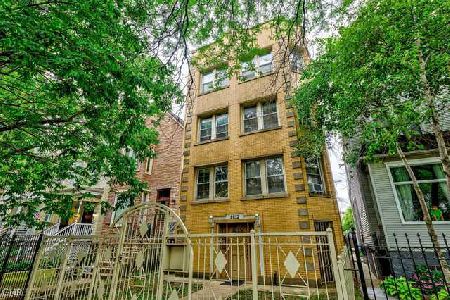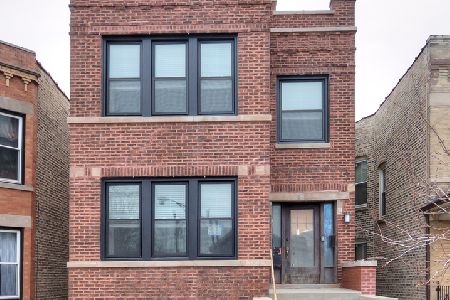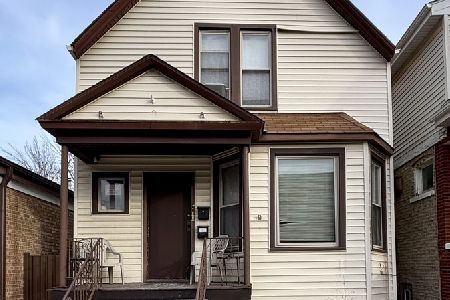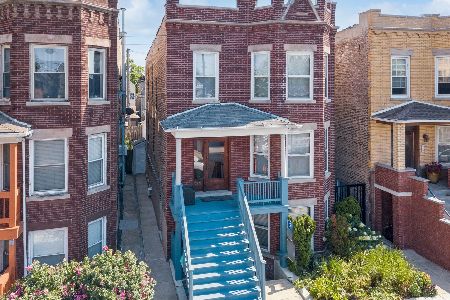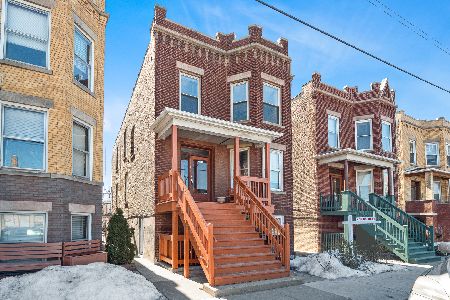2727 Melrose Street, Avondale, Chicago, Illinois 60618
$265,000
|
Sold
|
|
| Status: | Closed |
| Sqft: | 0 |
| Cost/Sqft: | — |
| Beds: | 5 |
| Baths: | 0 |
| Year Built: | 1901 |
| Property Taxes: | $5,678 |
| Days On Market: | 4164 |
| Lot Size: | 0,06 |
Description
Legal 3 Flat on prime block in booming East Avondale! Great opportunity for live-in owner (combine top 2 flrs for huge owner's unit or renovate & keep as 3 units). Or convert to SFH. Quiet, 1-way, tree-lined st one block to Riverwalk. Long term MTM tenants at below market rents-could be higher. Stone's throw to Kuma's/Pork Shoppe; convenient to park, CTA, Mariano's, exp'way, Roscoe Vllg. Best/Final due 9/15 @10am.
Property Specifics
| Multi-unit | |
| — | |
| — | |
| 1901 | |
| None | |
| — | |
| No | |
| 0.06 |
| Cook | |
| — | |
| — / — | |
| — | |
| Lake Michigan,Public | |
| Public Sewer | |
| 08720985 | |
| 13244060130000 |
Nearby Schools
| NAME: | DISTRICT: | DISTANCE: | |
|---|---|---|---|
|
Grade School
Linne Elementary School |
299 | — | |
|
Middle School
Linne Elementary School |
299 | Not in DB | |
|
High School
Schurz High School |
299 | Not in DB | |
Property History
| DATE: | EVENT: | PRICE: | SOURCE: |
|---|---|---|---|
| 25 Nov, 2014 | Sold | $265,000 | MRED MLS |
| 19 Sep, 2014 | Under contract | $249,900 | MRED MLS |
| 4 Sep, 2014 | Listed for sale | $249,900 | MRED MLS |
Room Specifics
Total Bedrooms: 5
Bedrooms Above Ground: 5
Bedrooms Below Ground: 0
Dimensions: —
Floor Type: —
Dimensions: —
Floor Type: —
Dimensions: —
Floor Type: —
Dimensions: —
Floor Type: —
Full Bathrooms: 3
Bathroom Amenities: —
Bathroom in Basement: 0
Rooms: Enclosed Porch,Screened Porch
Basement Description: None
Other Specifics
| — | |
| — | |
| — | |
| Storms/Screens | |
| — | |
| 25 X 112 | |
| — | |
| — | |
| — | |
| — | |
| Not in DB | |
| Sidewalks, Street Lights, Street Paved | |
| — | |
| — | |
| — |
Tax History
| Year | Property Taxes |
|---|---|
| 2014 | $5,678 |
Contact Agent
Nearby Similar Homes
Nearby Sold Comparables
Contact Agent
Listing Provided By
Coldwell Banker Residential

