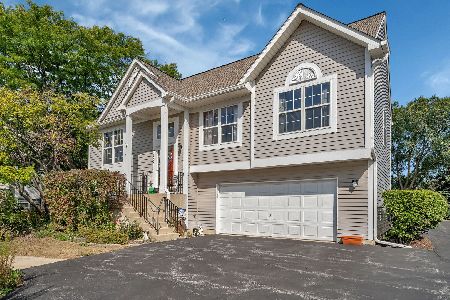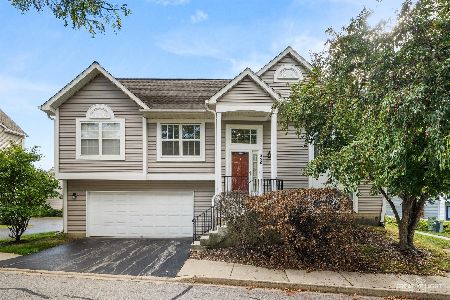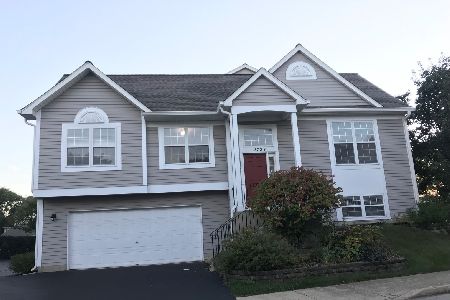2727 Shelly Lane, Aurora, Illinois 60504
$112,500
|
Sold
|
|
| Status: | Closed |
| Sqft: | 1,800 |
| Cost/Sqft: | $69 |
| Beds: | 2 |
| Baths: | 2 |
| Year Built: | 1996 |
| Property Taxes: | $3,567 |
| Days On Market: | 4513 |
| Lot Size: | 0,00 |
Description
Spacious corner unit townhome with wonderful light. 2 bedrooms and two full baths. Features a shared master bath with double vanity and large oval tub. Bedroom with walk in closet. Vaulted ceiling. Access balcony through glass doors off of dining room. Finished basement. Garage with extra storage. Walk to schools and community center. Convenient to train and I88. Sold AS IS but in very good condition.
Property Specifics
| Condos/Townhomes | |
| 2 | |
| — | |
| 1996 | |
| Full | |
| EVERGOLD | |
| No | |
| — |
| Du Page | |
| Prairie Village | |
| 224 / Monthly | |
| Lawn Care,Snow Removal | |
| Public | |
| Public Sewer | |
| 08443058 | |
| 0730413001 |
Property History
| DATE: | EVENT: | PRICE: | SOURCE: |
|---|---|---|---|
| 13 Nov, 2013 | Sold | $112,500 | MRED MLS |
| 19 Sep, 2013 | Under contract | $124,900 | MRED MLS |
| 12 Sep, 2013 | Listed for sale | $124,900 | MRED MLS |
| 6 Jun, 2022 | Sold | $165,000 | MRED MLS |
| 24 Mar, 2022 | Under contract | $165,000 | MRED MLS |
| 24 Mar, 2022 | Listed for sale | $165,000 | MRED MLS |
| 6 Apr, 2023 | Sold | $261,000 | MRED MLS |
| 7 Mar, 2023 | Under contract | $263,000 | MRED MLS |
| 4 Mar, 2023 | Listed for sale | $263,000 | MRED MLS |
Room Specifics
Total Bedrooms: 2
Bedrooms Above Ground: 2
Bedrooms Below Ground: 0
Dimensions: —
Floor Type: Carpet
Full Bathrooms: 2
Bathroom Amenities: Separate Shower,Soaking Tub
Bathroom in Basement: 1
Rooms: Foyer
Basement Description: Finished
Other Specifics
| 2 | |
| — | |
| — | |
| Balcony, End Unit | |
| — | |
| COMMON | |
| — | |
| None | |
| Vaulted/Cathedral Ceilings, Wood Laminate Floors, Laundry Hook-Up in Unit, Storage | |
| Range, Microwave, Dishwasher | |
| Not in DB | |
| — | |
| — | |
| — | |
| — |
Tax History
| Year | Property Taxes |
|---|---|
| 2013 | $3,567 |
| 2022 | $4,095 |
Contact Agent
Nearby Similar Homes
Nearby Sold Comparables
Contact Agent
Listing Provided By
RE/MAX Signature







