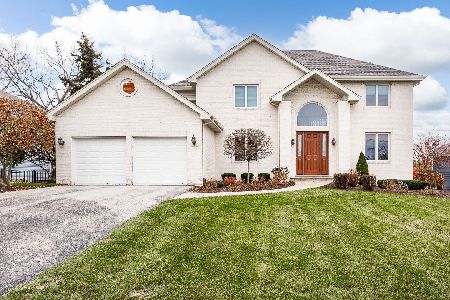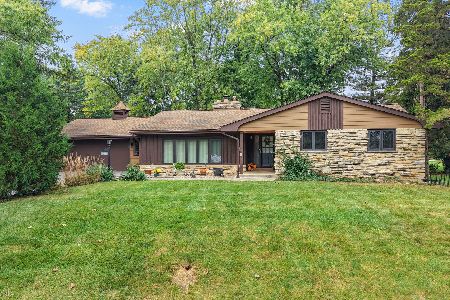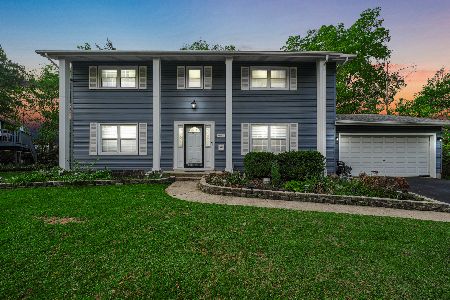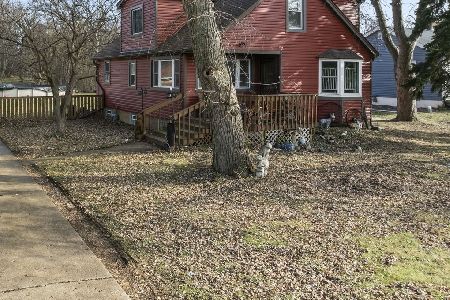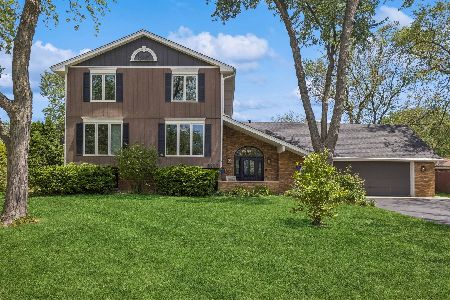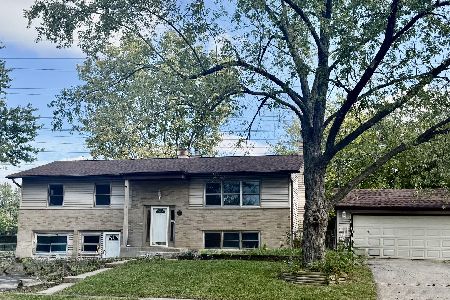2727 Vernon Court, Woodridge, Illinois 60517
$356,700
|
Sold
|
|
| Status: | Closed |
| Sqft: | 2,105 |
| Cost/Sqft: | $172 |
| Beds: | 3 |
| Baths: | 4 |
| Year Built: | 1980 |
| Property Taxes: | $9,668 |
| Days On Market: | 3089 |
| Lot Size: | 0,20 |
Description
The interior & exterior are designed for tons of fun and entertainment space! Open floor plan with sunny rooms, separate Dining Rm., Kitchen has an Eat-In area, access to backyard & deck, overlooks spacious Family Room with wood burning Fireplace, large closets, built-in Bar with mini-fridge. Upstairs has three bedrooms with large closets, two full bathrooms, views out every window. Master Suite has a cathedral ceiling, two walk-in closets, a beautiful bathroom with heated floor, cool claw footed tub/shower & a stackable Washer & Dryer. Basement has a bedroom, full bathroom, laundry room & bonus space for many uses. Upgrades include tankless hot water heater, 4" wide hardwood floors. Amazing perennial gardens, so easy to care for, deck with new railings, pool, arbor, fenced backyard. 2727 Vernon is in a quiet, peaceful pocket of Woodridge which has 2 cul de sacs, walk to 3 playgrounds, and a beautiful park. Wonderful solid home! Downers North High School too!
Property Specifics
| Single Family | |
| — | |
| — | |
| 1980 | |
| Partial | |
| — | |
| No | |
| 0.2 |
| Du Page | |
| — | |
| 0 / Not Applicable | |
| None | |
| Lake Michigan | |
| Public Sewer | |
| 09715954 | |
| 0814415004 |
Nearby Schools
| NAME: | DISTRICT: | DISTANCE: | |
|---|---|---|---|
|
Grade School
Goodrich Elementary School |
68 | — | |
|
Middle School
Thomas Jefferson Junior High Sch |
68 | Not in DB | |
|
High School
North High School |
99 | Not in DB | |
Property History
| DATE: | EVENT: | PRICE: | SOURCE: |
|---|---|---|---|
| 15 Feb, 2018 | Sold | $356,700 | MRED MLS |
| 31 Dec, 2017 | Under contract | $362,500 | MRED MLS |
| 9 Aug, 2017 | Listed for sale | $362,500 | MRED MLS |
Room Specifics
Total Bedrooms: 4
Bedrooms Above Ground: 3
Bedrooms Below Ground: 1
Dimensions: —
Floor Type: Carpet
Dimensions: —
Floor Type: Carpet
Dimensions: —
Floor Type: —
Full Bathrooms: 4
Bathroom Amenities: Separate Shower,Double Sink,Soaking Tub
Bathroom in Basement: 1
Rooms: Bonus Room
Basement Description: Partially Finished
Other Specifics
| 2 | |
| — | |
| Concrete | |
| Deck, Above Ground Pool | |
| Cul-De-Sac,Fenced Yard | |
| 74X115 | |
| — | |
| Full | |
| Bar-Dry, Bar-Wet, Hardwood Floors, Heated Floors, Second Floor Laundry | |
| Range, Microwave, Dishwasher, Refrigerator, Washer, Dryer | |
| Not in DB | |
| Pool, Sidewalks, Street Lights, Street Paved | |
| — | |
| — | |
| Wood Burning |
Tax History
| Year | Property Taxes |
|---|---|
| 2018 | $9,668 |
Contact Agent
Nearby Similar Homes
Nearby Sold Comparables
Contact Agent
Listing Provided By
Berkshire Hathaway HomeServices KoenigRubloff

