2728 Chittenden Court, Naperville, Illinois 60564
$535,000
|
Sold
|
|
| Status: | Closed |
| Sqft: | 2,841 |
| Cost/Sqft: | $187 |
| Beds: | 4 |
| Baths: | 4 |
| Year Built: | 2000 |
| Property Taxes: | $12,644 |
| Days On Market: | 1577 |
| Lot Size: | 0,27 |
Description
LOOK NO FURTHER! Classic red brick front Georgian home in the highly sought-after Stillwater pool and tennis community. Over 4200SF of finished space including the finished basement area. You are welcomed by a 2-story foyer and hardwood floors that flow through the spacious living and dining room areas that flank the foyer. Hardwood floors continue into the granite kitchen space that features a huge island with a breakfast bar, loads of 42" cabinetry, and table eating space. The family room is directly open to the kitchen with its floor-to-ceiling brick front gas fireplace, new carpeting, and elegant bay window. Additionally on the main level is a den that is tucked away and creates the perfect work from home setup with another bay window for loads of natural light. Also, there is a separate laundry room with front loading washer/dryer, utility sink, and a service door to the outside plus a convenient powder room just as you come in from the garage. Upstairs is a sizeable primary suite with tray ceiling and room for sitting area. In addition, the primary bathroom features a whirlpool tub, separate shower, skylight, double vanity and huge walk-in closet. Three more ample sized bedrooms on the upper level with spacious closets and access to a large hall bath. Basement has the perfect finish with a massive recreation space that includes a granite wet bar, television viewing space, workout area, and a convenient full bathroom. Outdoors you will find a concrete driveway, patio, and loads of perennial landscaping throughout. News include dishwasher (2021), furnace (2020), AC (2018), stove (2018), hot water heater (2016). Award-winning district 204 schools and close to shopping. Come enjoy the lifestyle of living in this pool and clubhouse community today!
Property Specifics
| Single Family | |
| — | |
| Traditional | |
| 2000 | |
| Partial | |
| — | |
| No | |
| 0.27 |
| Will | |
| Stillwater | |
| 250 / Quarterly | |
| Insurance,Clubhouse,Pool,Other | |
| Lake Michigan | |
| Public Sewer | |
| 11228431 | |
| 0701031060080000 |
Nearby Schools
| NAME: | DISTRICT: | DISTANCE: | |
|---|---|---|---|
|
Grade School
Welch Elementary School |
204 | — | |
|
Middle School
Scullen Middle School |
204 | Not in DB | |
|
High School
Neuqua Valley High School |
204 | Not in DB | |
Property History
| DATE: | EVENT: | PRICE: | SOURCE: |
|---|---|---|---|
| 12 Nov, 2021 | Sold | $535,000 | MRED MLS |
| 25 Sep, 2021 | Under contract | $529,900 | MRED MLS |
| 24 Sep, 2021 | Listed for sale | $529,900 | MRED MLS |
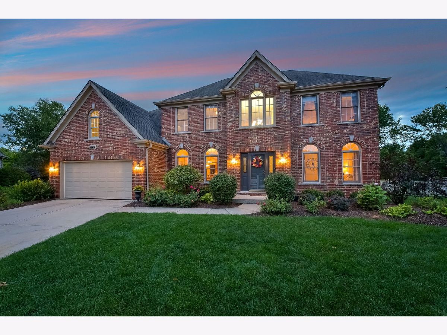
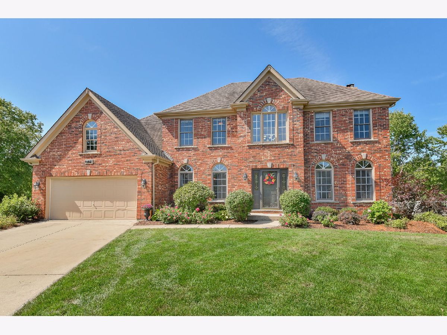
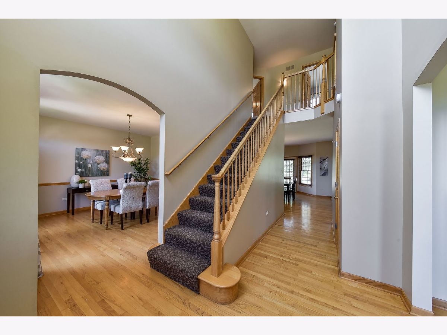
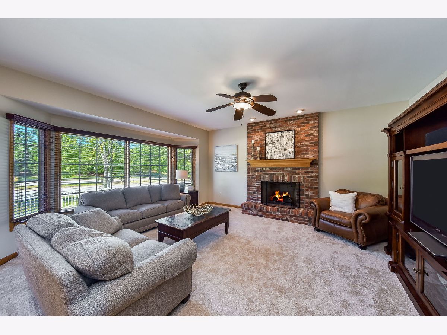
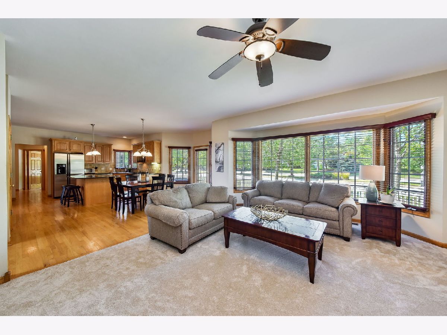
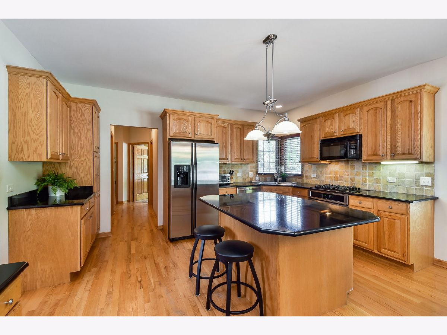
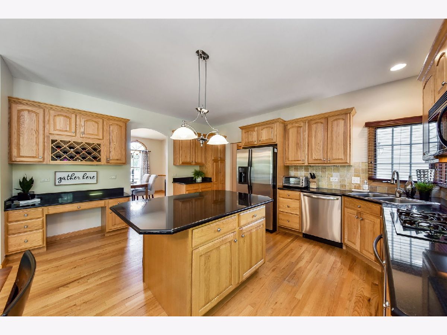
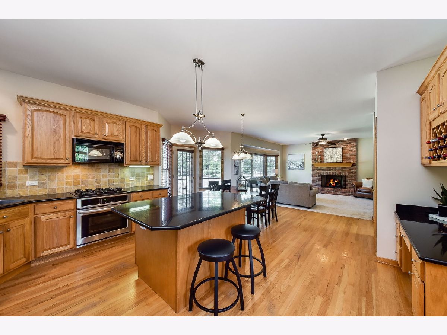
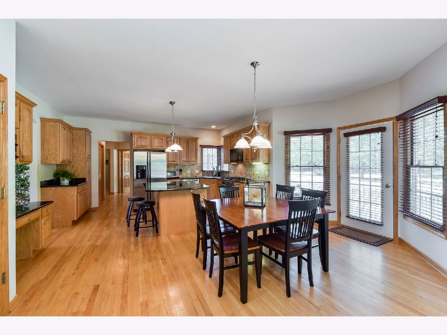
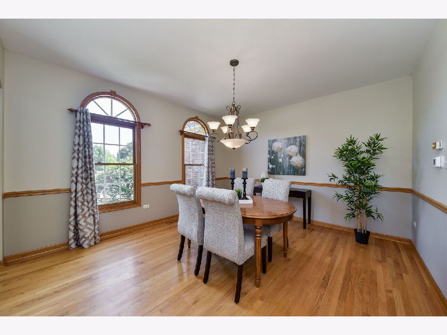
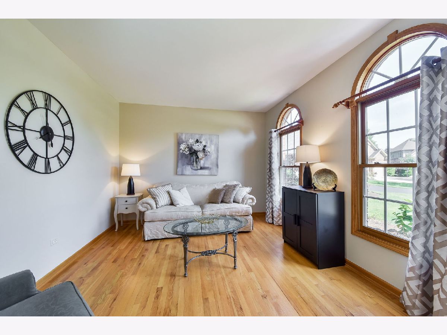
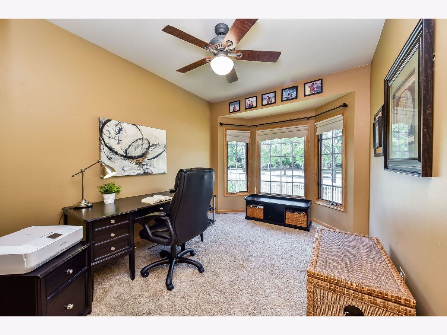
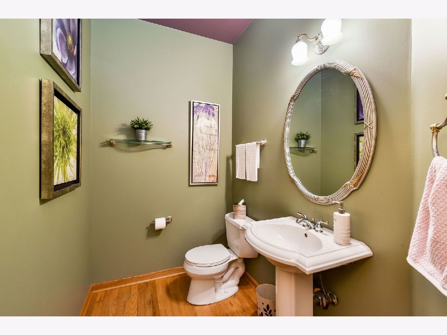
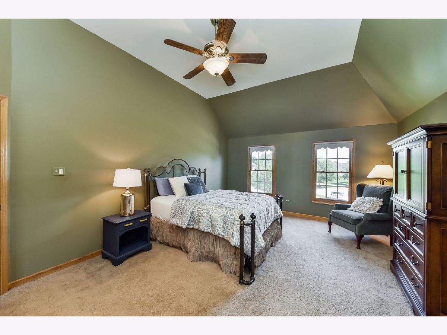
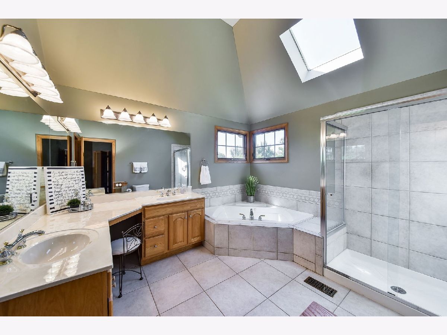
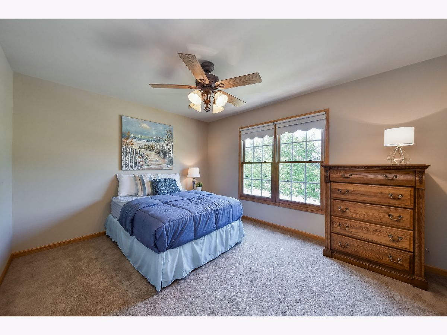
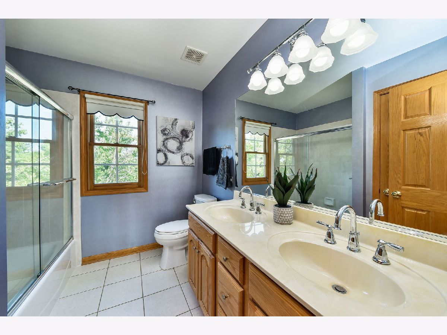
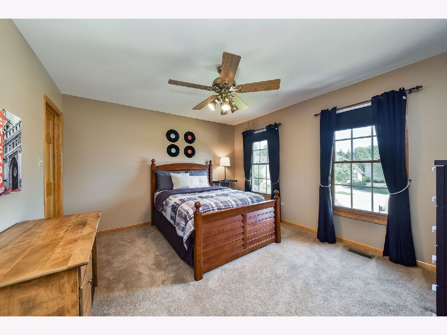
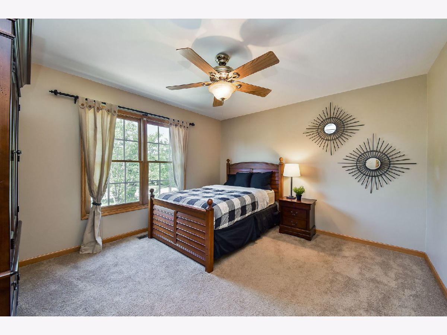

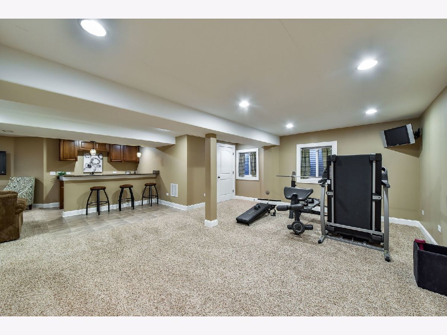
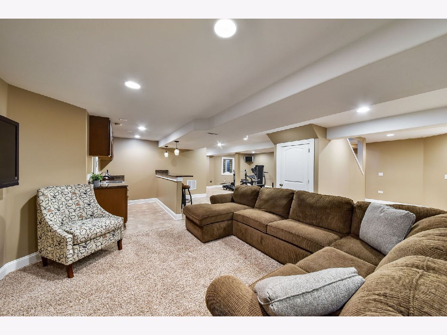
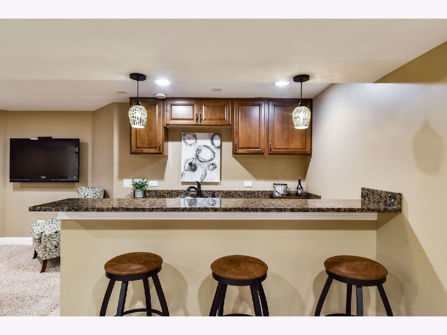

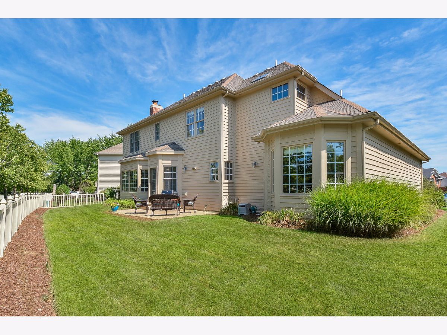
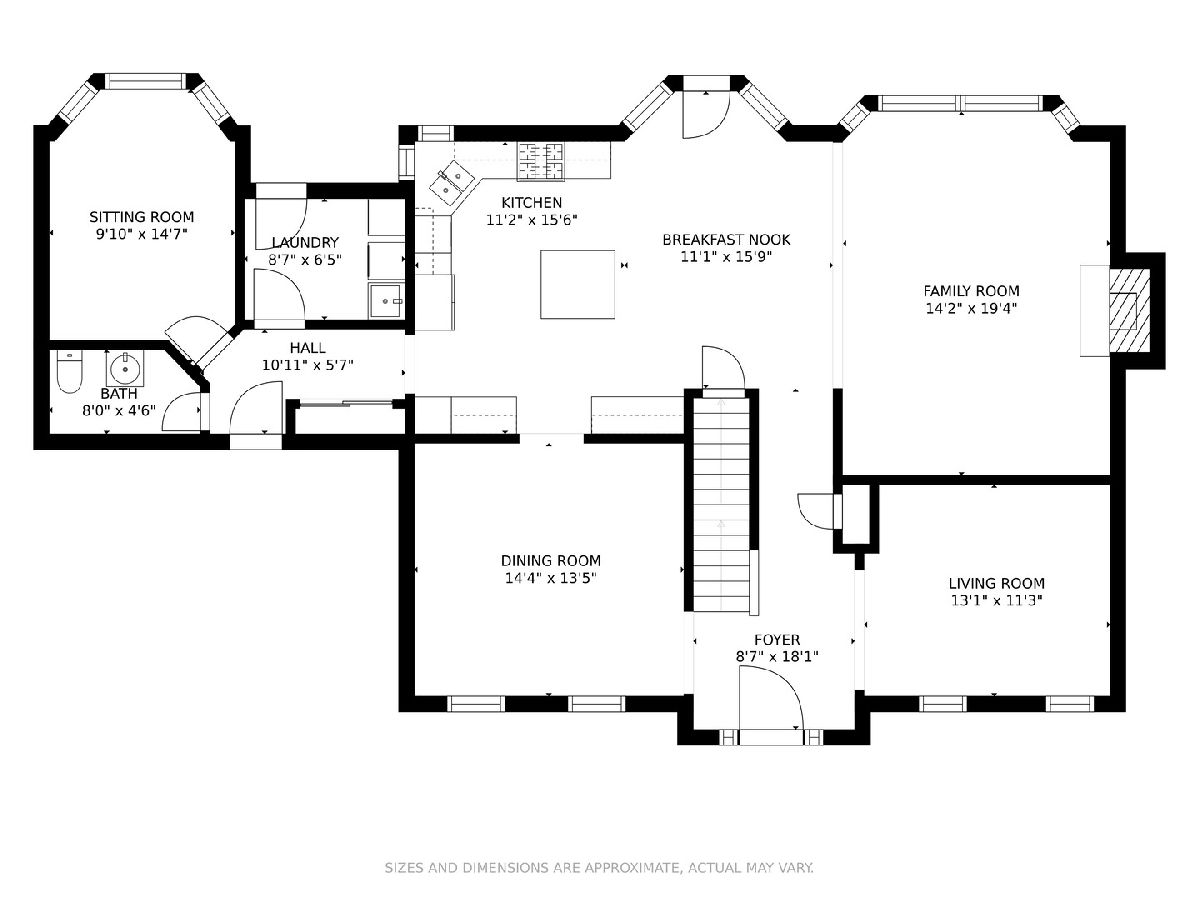

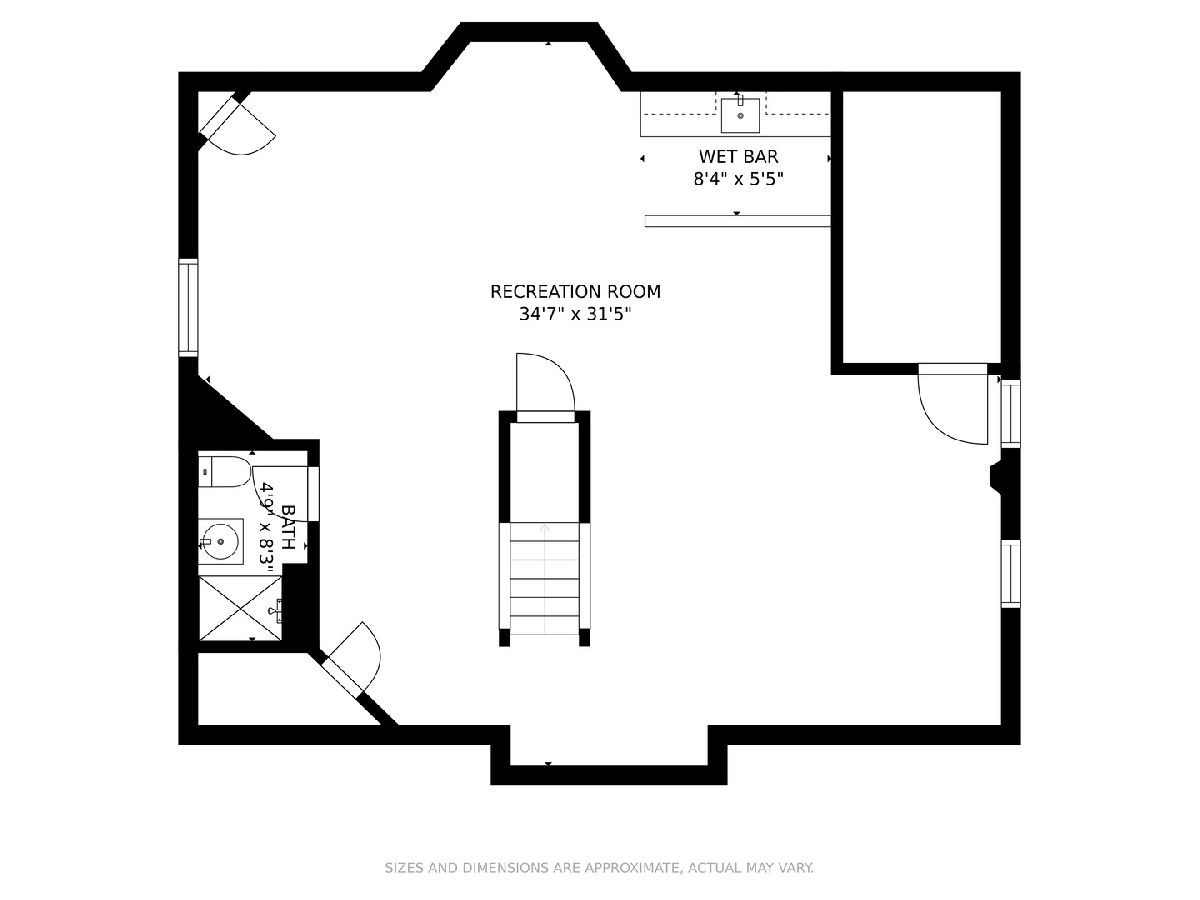
Room Specifics
Total Bedrooms: 4
Bedrooms Above Ground: 4
Bedrooms Below Ground: 0
Dimensions: —
Floor Type: Carpet
Dimensions: —
Floor Type: Carpet
Dimensions: —
Floor Type: Carpet
Full Bathrooms: 4
Bathroom Amenities: Whirlpool,Separate Shower,Double Sink
Bathroom in Basement: 1
Rooms: Recreation Room,Den
Basement Description: Finished
Other Specifics
| 2 | |
| Concrete Perimeter | |
| Concrete | |
| Patio | |
| Cul-De-Sac | |
| 49X112X151X146 | |
| Unfinished | |
| Full | |
| Vaulted/Cathedral Ceilings, Skylight(s), Bar-Wet, Hardwood Floors, First Floor Laundry, Walk-In Closet(s) | |
| Range, Microwave, Dishwasher, Refrigerator, Washer, Dryer | |
| Not in DB | |
| Clubhouse, Park, Pool, Tennis Court(s), Curbs, Sidewalks, Street Lights, Street Paved | |
| — | |
| — | |
| Gas Log, Gas Starter |
Tax History
| Year | Property Taxes |
|---|---|
| 2021 | $12,644 |
Contact Agent
Nearby Similar Homes
Nearby Sold Comparables
Contact Agent
Listing Provided By
@properties








