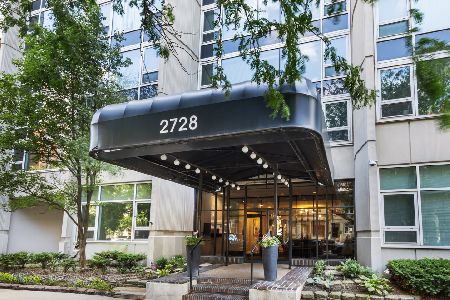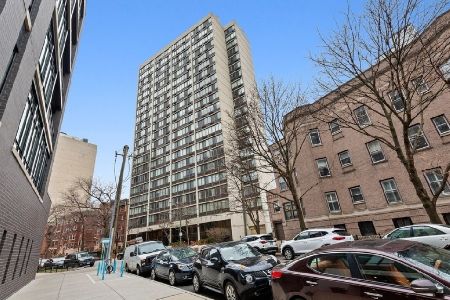2728 Hampden Court, Lincoln Park, Chicago, Illinois 60614
$178,500
|
Sold
|
|
| Status: | Closed |
| Sqft: | 750 |
| Cost/Sqft: | $247 |
| Beds: | 1 |
| Baths: | 1 |
| Year Built: | 1968 |
| Property Taxes: | $3,700 |
| Days On Market: | 1950 |
| Lot Size: | 0,00 |
Description
Located in Chicago's beloved Lincoln Park neighborhood, this 2020 rehab, East facing 1bed/1bath home is a chic urban oasis. All new kitchen with breakfast bar is open to the living room. Brand new SS appls, backsplash, white cabinetry. Gorgeous, & new large plank gray stained flooring. King-sized bedroom features a custom walk-in closet with Barndoor. Custom built-in coat locker with seat off the foyer. Freshly painted! Just turn the key and move right in! Low assessments include heat, air, internet, cable, and water. Parking can be rented in buildings. Investor friendly. Cats ok no dogs. The Hampden Green - once called "the best-kept secret along Lake Michigan" - offers accommodating door staff, common laundry, & one of the best rooftop pool decks in the city. Lastly, the home is close to dozens of restaurants & bars, trendy coffee shops (try the Bloom Latte from Colectivo), bakeries, grocery stores (walk to Trader Joe's!), the lakefront path & beaches.
Property Specifics
| Condos/Townhomes | |
| 22 | |
| — | |
| 1968 | |
| None | |
| — | |
| No | |
| — |
| Cook | |
| — | |
| 426 / Monthly | |
| Heat,Air Conditioning,Water,Insurance,Doorman,TV/Cable,Pool,Exterior Maintenance,Snow Removal,Internet | |
| Public | |
| Public Sewer | |
| 10805819 | |
| 14283080221040 |
Nearby Schools
| NAME: | DISTRICT: | DISTANCE: | |
|---|---|---|---|
|
Grade School
Lincoln Elementary School |
299 | — | |
|
Middle School
Lincoln Elementary School |
299 | Not in DB | |
|
High School
Lincoln Park High School |
299 | Not in DB | |
Property History
| DATE: | EVENT: | PRICE: | SOURCE: |
|---|---|---|---|
| 1 Feb, 2021 | Sold | $178,500 | MRED MLS |
| 6 Dec, 2020 | Under contract | $184,900 | MRED MLS |
| — | Last price change | $204,900 | MRED MLS |
| 12 Aug, 2020 | Listed for sale | $224,900 | MRED MLS |
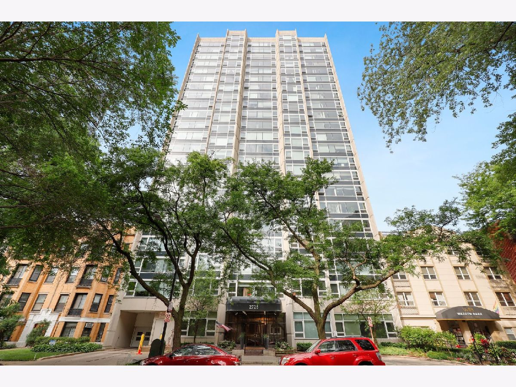
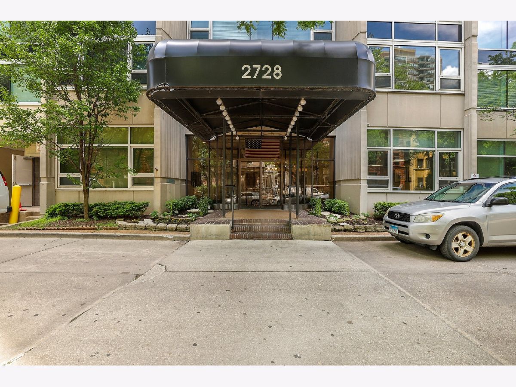
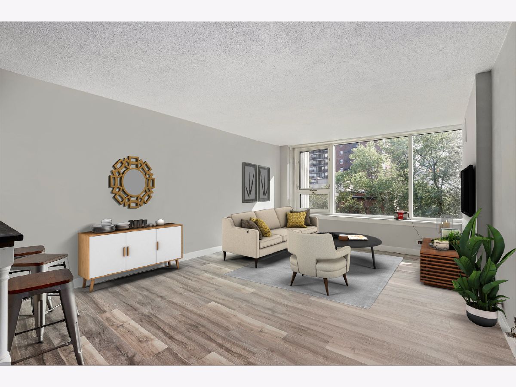
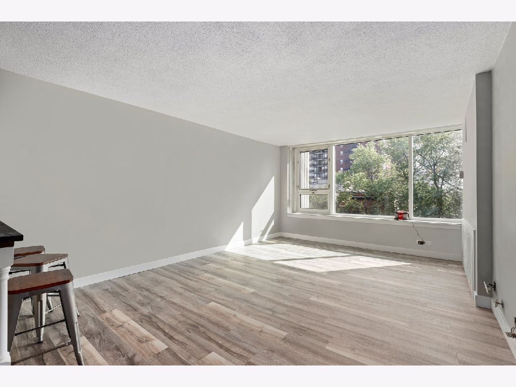
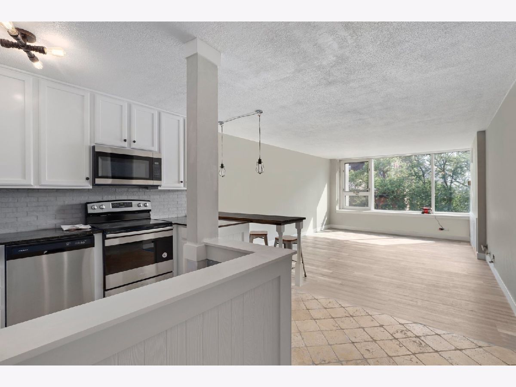
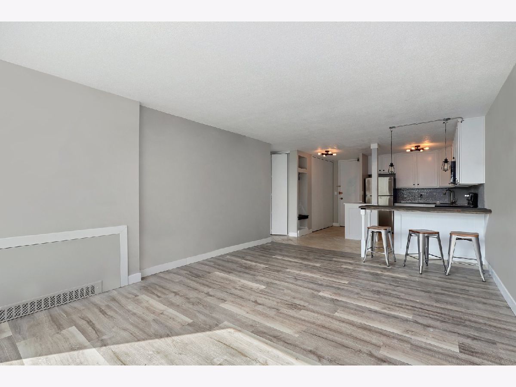
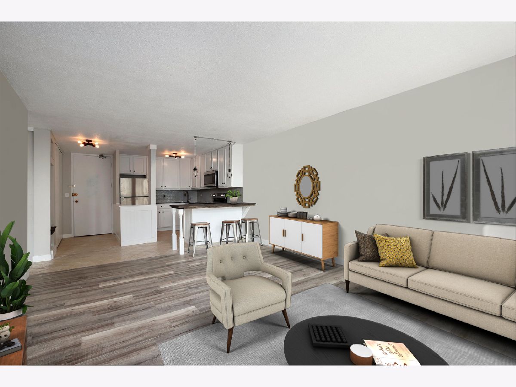
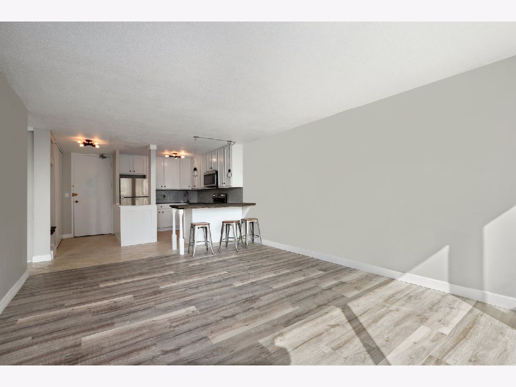
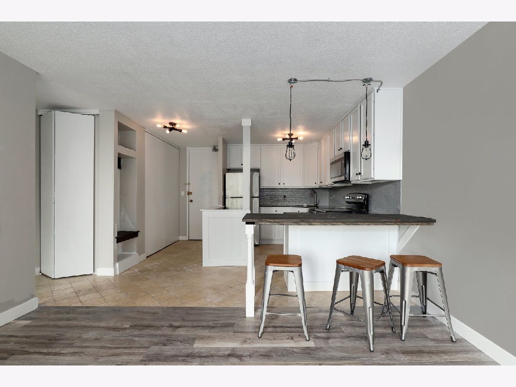
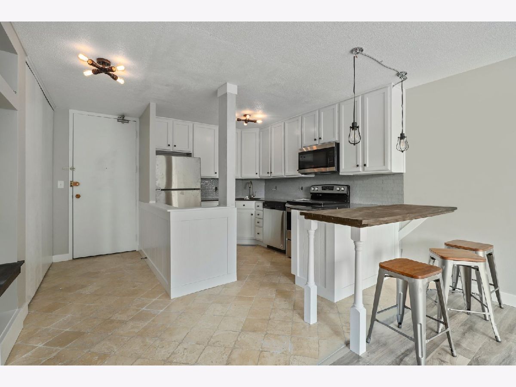
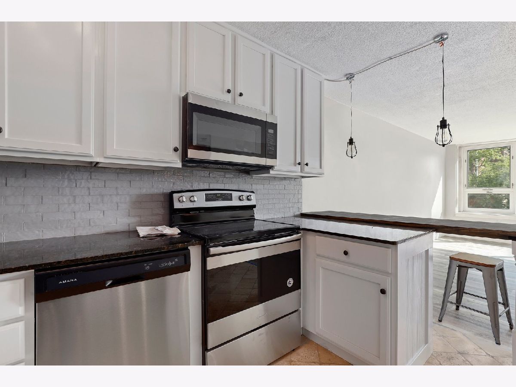
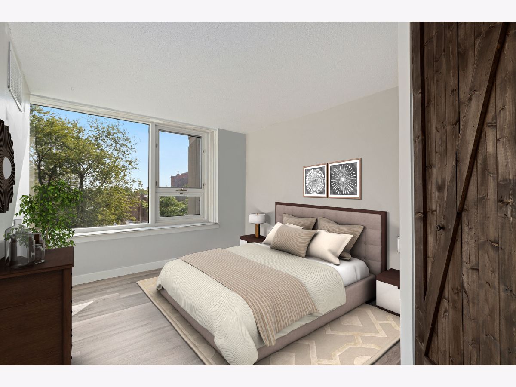
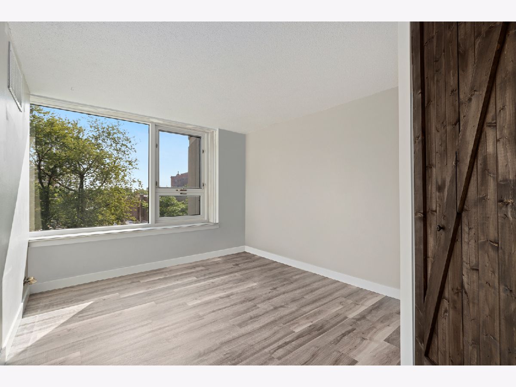
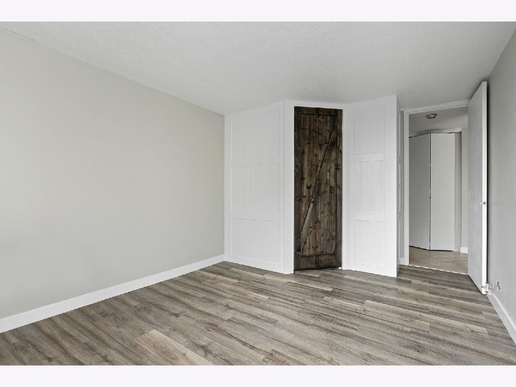
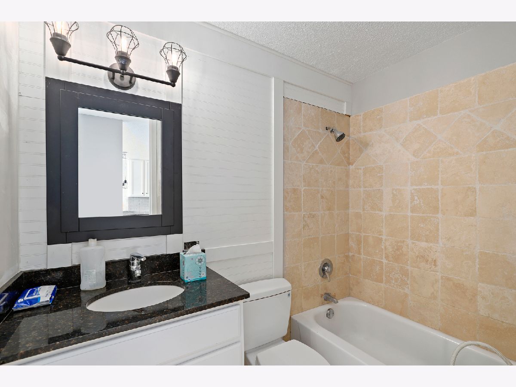
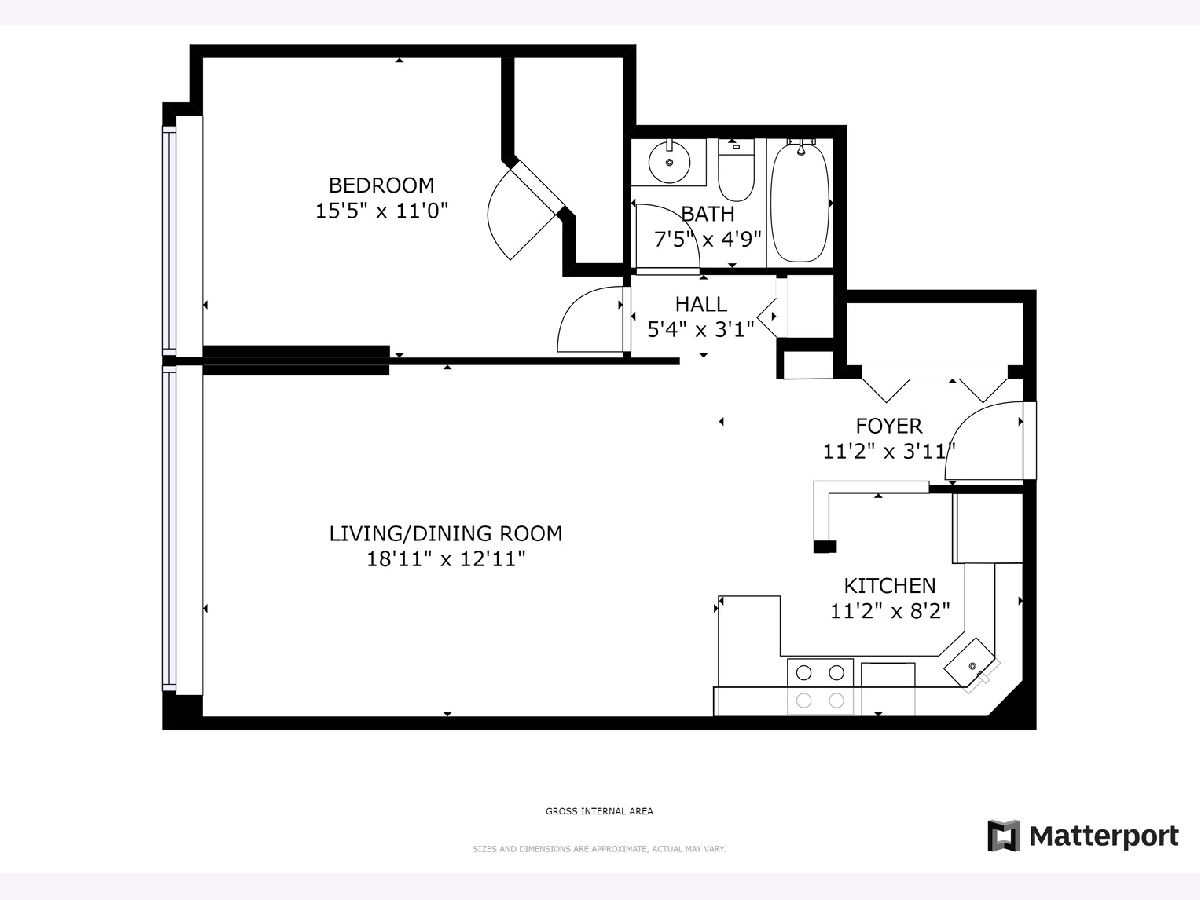
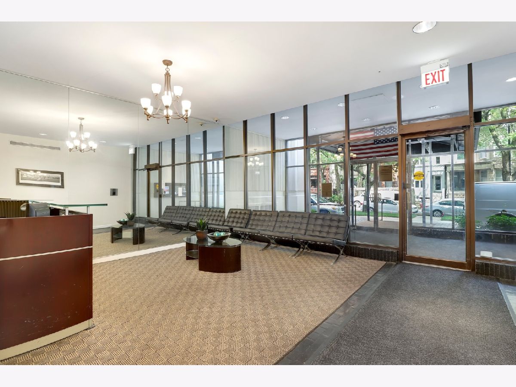
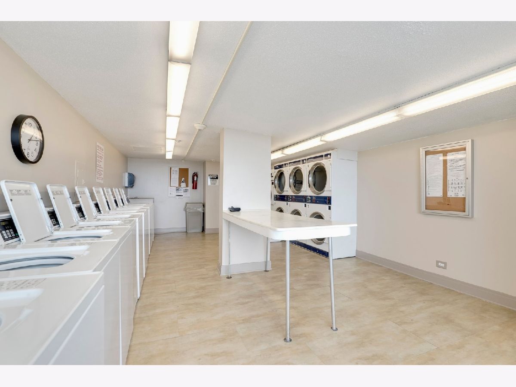
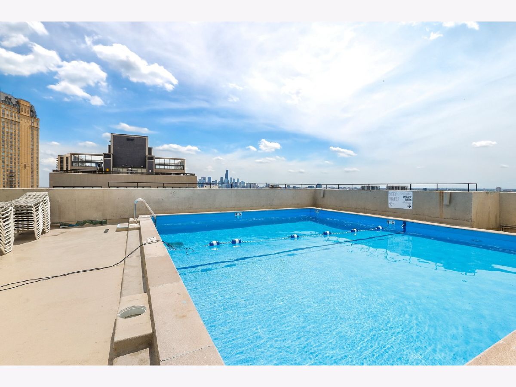
Room Specifics
Total Bedrooms: 1
Bedrooms Above Ground: 1
Bedrooms Below Ground: 0
Dimensions: —
Floor Type: —
Dimensions: —
Floor Type: —
Full Bathrooms: 1
Bathroom Amenities: Soaking Tub
Bathroom in Basement: 0
Rooms: Foyer
Basement Description: None
Other Specifics
| 1 | |
| — | |
| — | |
| — | |
| — | |
| COMMON | |
| — | |
| None | |
| Wood Laminate Floors, Walk-In Closet(s) | |
| Range, Microwave, Dishwasher, Refrigerator, Stainless Steel Appliance(s) | |
| Not in DB | |
| — | |
| — | |
| Bike Room/Bike Trails, Door Person, Coin Laundry, Elevator(s), On Site Manager/Engineer, Party Room, Sundeck, Pool, Receiving Room | |
| — |
Tax History
| Year | Property Taxes |
|---|---|
| 2021 | $3,700 |
Contact Agent
Nearby Similar Homes
Nearby Sold Comparables
Contact Agent
Listing Provided By
Redfin Corporation

