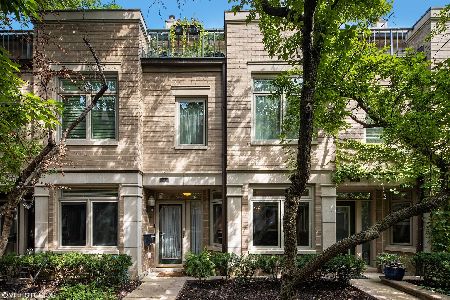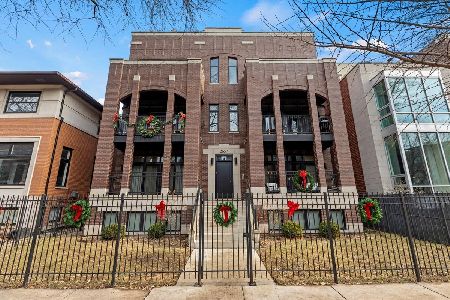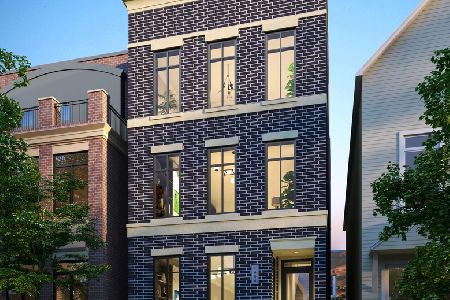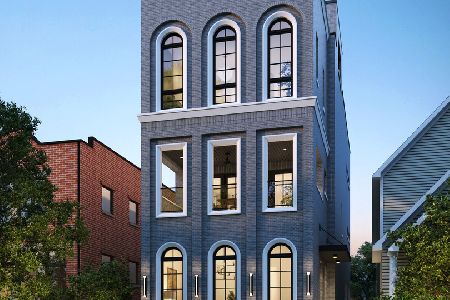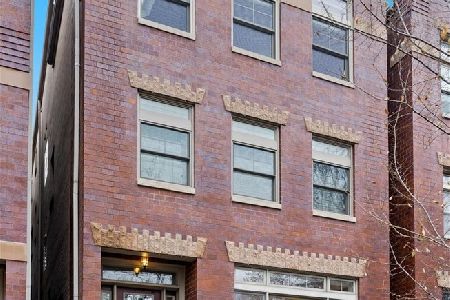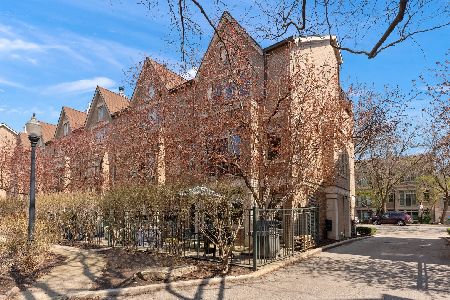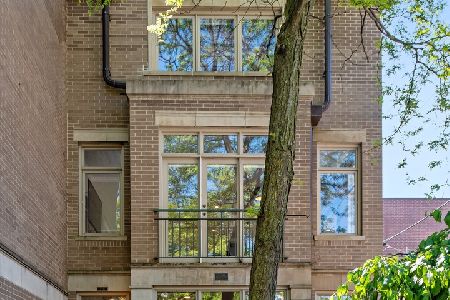2728 Janssen Avenue, Lincoln Park, Chicago, Illinois 60614
$580,000
|
Sold
|
|
| Status: | Closed |
| Sqft: | 2,600 |
| Cost/Sqft: | $250 |
| Beds: | 4 |
| Baths: | 3 |
| Year Built: | 1991 |
| Property Taxes: | $9,266 |
| Days On Market: | 4905 |
| Lot Size: | 0,00 |
Description
Rarely available 4 bed/3bath townhome features AAA location w/generous room sizes, huge eat-in kitchen w/island, family room,living/dining room w/ floor-ceiling windows, prof landscaped entry+ 2 outdoor living spaces, MBR suite w/cathedral ceilings,marble bath & tons of closet space, 1 car garage+2 prk pads. Xtra guest parking on site. Lincoln Park must see on private park!Wrightwood Park,Starbucks,cafe's steps away.
Property Specifics
| Condos/Townhomes | |
| 4 | |
| — | |
| 1991 | |
| None | |
| — | |
| No | |
| — |
| Cook | |
| Parklane | |
| 362 / Monthly | |
| Parking,Insurance,Security,TV/Cable,Exterior Maintenance,Lawn Care,Scavenger,Snow Removal | |
| Lake Michigan | |
| Public Sewer | |
| 08144031 | |
| 14293021591062 |
Nearby Schools
| NAME: | DISTRICT: | DISTANCE: | |
|---|---|---|---|
|
Grade School
Prescott Elementary School |
299 | — | |
|
High School
Lincoln Park High School |
299 | Not in DB | |
Property History
| DATE: | EVENT: | PRICE: | SOURCE: |
|---|---|---|---|
| 31 Jan, 2013 | Sold | $580,000 | MRED MLS |
| 19 Oct, 2012 | Under contract | $649,000 | MRED MLS |
| 23 Aug, 2012 | Listed for sale | $649,000 | MRED MLS |
| 24 Jun, 2016 | Sold | $800,000 | MRED MLS |
| 11 May, 2016 | Under contract | $800,000 | MRED MLS |
| 8 May, 2016 | Listed for sale | $800,000 | MRED MLS |
| 19 Nov, 2020 | Sold | $815,000 | MRED MLS |
| 2 Oct, 2020 | Under contract | $849,000 | MRED MLS |
| 18 Sep, 2020 | Listed for sale | $849,000 | MRED MLS |
Room Specifics
Total Bedrooms: 4
Bedrooms Above Ground: 4
Bedrooms Below Ground: 0
Dimensions: —
Floor Type: Carpet
Dimensions: —
Floor Type: Carpet
Dimensions: —
Floor Type: Carpet
Full Bathrooms: 3
Bathroom Amenities: Separate Shower,Double Sink,Soaking Tub
Bathroom in Basement: —
Rooms: Deck,Foyer,Utility Room-Lower Level,Breakfast Room
Basement Description: None
Other Specifics
| 3 | |
| Concrete Perimeter | |
| Concrete | |
| Deck, Patio, Roof Deck, Dog Run, Storms/Screens | |
| Common Grounds,Fenced Yard,Landscaped,Park Adjacent | |
| COMMON | |
| — | |
| Full | |
| Vaulted/Cathedral Ceilings, Hardwood Floors, First Floor Laundry, First Floor Full Bath, Laundry Hook-Up in Unit | |
| Range, Microwave, Dishwasher, Refrigerator, Washer, Dryer, Disposal | |
| Not in DB | |
| — | |
| — | |
| Park | |
| Wood Burning Stove, Attached Fireplace Doors/Screen, Gas Starter |
Tax History
| Year | Property Taxes |
|---|---|
| 2013 | $9,266 |
| 2016 | $10,031 |
| 2020 | $14,396 |
Contact Agent
Nearby Similar Homes
Nearby Sold Comparables
Contact Agent
Listing Provided By
Coldwell Banker Residential

