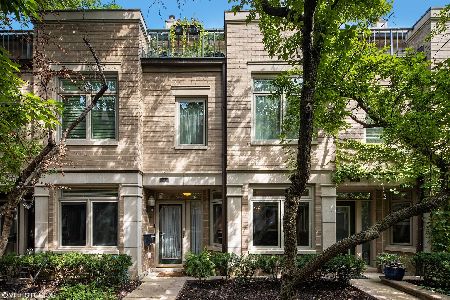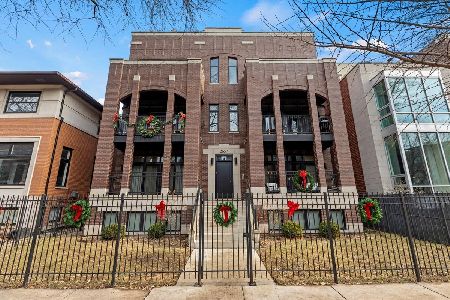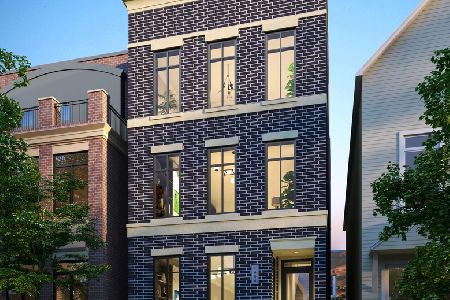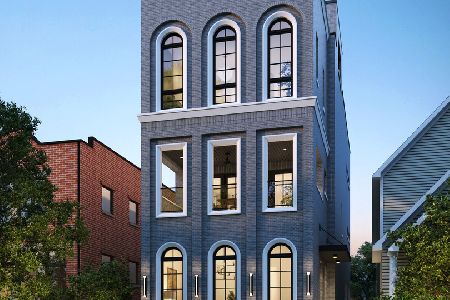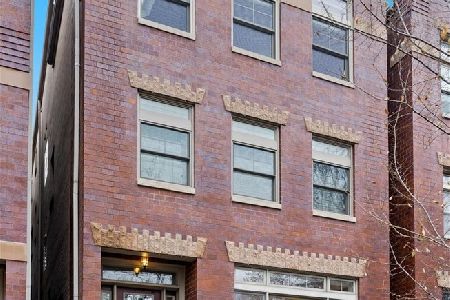2728 Janssen Avenue, Lincoln Park, Chicago, Illinois 60614
$800,000
|
Sold
|
|
| Status: | Closed |
| Sqft: | 2,600 |
| Cost/Sqft: | $308 |
| Beds: | 3 |
| Baths: | 3 |
| Year Built: | 1991 |
| Property Taxes: | $10,031 |
| Days On Market: | 3551 |
| Lot Size: | 0,00 |
Description
Completely rehabbed townhouse in Lincoln Park. Unit features three bedrooms and two baths on one level. Large patio off the family room and large roof deck off the den. Three year old kitchen, baths, & mechanicals. Unit features high end D3 appliances, Hardwood floors throughout, Shutters on three levels, zoned HVAC, & parking for 3 cars. Move in ready!
Property Specifics
| Condos/Townhomes | |
| 4 | |
| — | |
| 1991 | |
| None | |
| — | |
| No | |
| — |
| Cook | |
| Parklane | |
| 312 / Monthly | |
| Parking,Insurance,Security,Exterior Maintenance,Lawn Care,Scavenger,Snow Removal | |
| Lake Michigan | |
| Public Sewer | |
| 09219333 | |
| 14293021591062 |
Nearby Schools
| NAME: | DISTRICT: | DISTANCE: | |
|---|---|---|---|
|
Grade School
Prescott Elementary School |
299 | — | |
|
High School
Lincoln Park High School |
299 | Not in DB | |
Property History
| DATE: | EVENT: | PRICE: | SOURCE: |
|---|---|---|---|
| 31 Jan, 2013 | Sold | $580,000 | MRED MLS |
| 19 Oct, 2012 | Under contract | $649,000 | MRED MLS |
| 23 Aug, 2012 | Listed for sale | $649,000 | MRED MLS |
| 24 Jun, 2016 | Sold | $800,000 | MRED MLS |
| 11 May, 2016 | Under contract | $800,000 | MRED MLS |
| 8 May, 2016 | Listed for sale | $800,000 | MRED MLS |
| 19 Nov, 2020 | Sold | $815,000 | MRED MLS |
| 2 Oct, 2020 | Under contract | $849,000 | MRED MLS |
| 18 Sep, 2020 | Listed for sale | $849,000 | MRED MLS |
Room Specifics
Total Bedrooms: 3
Bedrooms Above Ground: 3
Bedrooms Below Ground: 0
Dimensions: —
Floor Type: Hardwood
Dimensions: —
Floor Type: Hardwood
Full Bathrooms: 3
Bathroom Amenities: Separate Shower,Double Sink,Soaking Tub
Bathroom in Basement: —
Rooms: Den,Deck,Foyer,Utility Room-Lower Level
Basement Description: None
Other Specifics
| 1 | |
| Concrete Perimeter | |
| Concrete | |
| Deck, Patio, Roof Deck, Dog Run, Storms/Screens | |
| Common Grounds,Fenced Yard,Landscaped,Park Adjacent | |
| COMMON | |
| — | |
| Full | |
| Vaulted/Cathedral Ceilings, Hardwood Floors, First Floor Laundry, First Floor Full Bath | |
| Range, Microwave, Dishwasher, Refrigerator, Washer, Dryer, Disposal | |
| Not in DB | |
| — | |
| — | |
| Park | |
| Wood Burning Stove, Attached Fireplace Doors/Screen, Gas Starter |
Tax History
| Year | Property Taxes |
|---|---|
| 2013 | $9,266 |
| 2016 | $10,031 |
| 2020 | $14,396 |
Contact Agent
Nearby Similar Homes
Nearby Sold Comparables
Contact Agent
Listing Provided By
Baird & Warner

