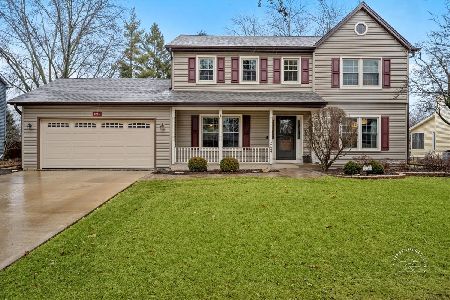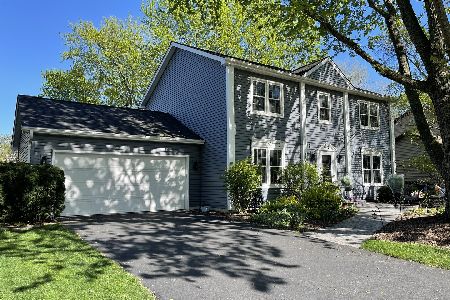2728 Midland Drive, Naperville, Illinois 60564
$310,000
|
Sold
|
|
| Status: | Closed |
| Sqft: | 1,958 |
| Cost/Sqft: | $171 |
| Beds: | 4 |
| Baths: | 2 |
| Year Built: | 1984 |
| Property Taxes: | $6,120 |
| Days On Market: | 4262 |
| Lot Size: | 0,00 |
Description
Sprawling 4 bedroom, 2 bath ranch w/ app. 2,000 square foot open flpn. New roof, spacious new eat-in kitchen/dinette area w/ new SS appliances, granite counter tops, new wood cabinets. Formal dining room w/ 6-paneled pocket doors. New six panel wood doors throughout home.,1st floor family room with lannonstone fireplace and sliding glass doors to screened porch. New oak wood floors. TOO MUCH TO LIST A MUST SEE..
Property Specifics
| Single Family | |
| — | |
| Ranch | |
| 1984 | |
| Partial | |
| — | |
| No | |
| — |
| Will | |
| Brook Crossing | |
| 0 / Not Applicable | |
| None | |
| Lake Michigan | |
| Public Sewer | |
| 08621005 | |
| 0701024030190000 |
Nearby Schools
| NAME: | DISTRICT: | DISTANCE: | |
|---|---|---|---|
|
Grade School
Clow Elementary School |
204 | — | |
|
Middle School
Gregory Middle School |
204 | Not in DB | |
|
High School
Neuqua Valley High School |
204 | Not in DB | |
Property History
| DATE: | EVENT: | PRICE: | SOURCE: |
|---|---|---|---|
| 2 May, 2008 | Sold | $250,543 | MRED MLS |
| 30 Mar, 2008 | Under contract | $279,962 | MRED MLS |
| — | Last price change | $289,562 | MRED MLS |
| 26 Jun, 2007 | Listed for sale | $319,900 | MRED MLS |
| 30 Oct, 2014 | Sold | $310,000 | MRED MLS |
| 4 Sep, 2014 | Under contract | $334,900 | MRED MLS |
| — | Last price change | $338,900 | MRED MLS |
| 19 May, 2014 | Listed for sale | $339,000 | MRED MLS |
| 13 Nov, 2018 | Sold | $323,000 | MRED MLS |
| 11 Oct, 2018 | Under contract | $327,900 | MRED MLS |
| — | Last price change | $336,900 | MRED MLS |
| 7 Jun, 2018 | Listed for sale | $350,000 | MRED MLS |
Room Specifics
Total Bedrooms: 4
Bedrooms Above Ground: 4
Bedrooms Below Ground: 0
Dimensions: —
Floor Type: Carpet
Dimensions: —
Floor Type: Carpet
Dimensions: —
Floor Type: Hardwood
Full Bathrooms: 2
Bathroom Amenities: Whirlpool
Bathroom in Basement: 0
Rooms: Foyer,Screened Porch
Basement Description: Unfinished,Crawl
Other Specifics
| 2 | |
| Concrete Perimeter | |
| Asphalt | |
| Deck, Porch Screened | |
| — | |
| 80 X 125 | |
| Full | |
| Full | |
| Skylight(s) | |
| Range, Dishwasher, Refrigerator, Disposal | |
| Not in DB | |
| Sidewalks, Street Lights, Street Paved | |
| — | |
| — | |
| Wood Burning, Gas Starter |
Tax History
| Year | Property Taxes |
|---|---|
| 2008 | $6,396 |
| 2014 | $6,120 |
| 2018 | $6,902 |
Contact Agent
Nearby Similar Homes
Nearby Sold Comparables
Contact Agent
Listing Provided By
Kale Realty












