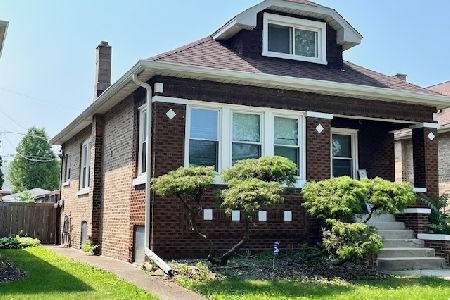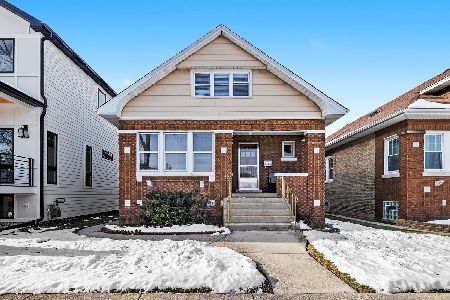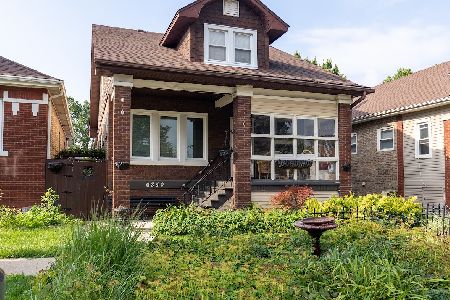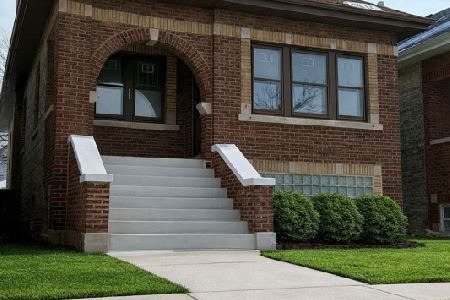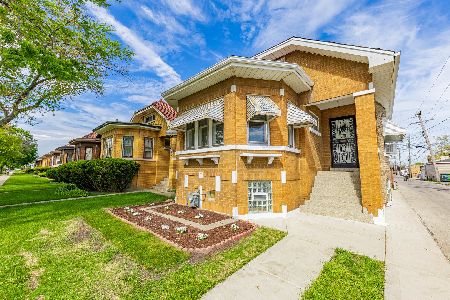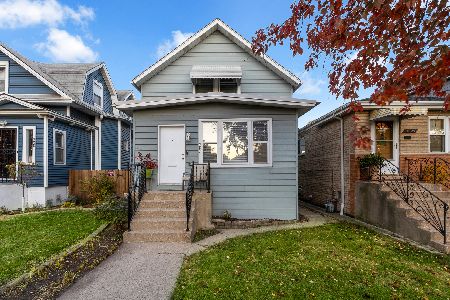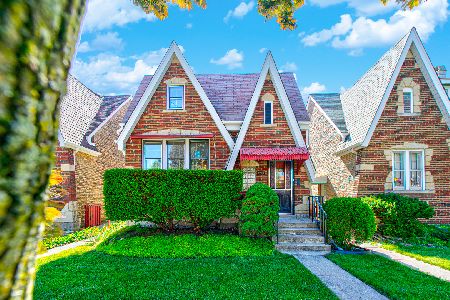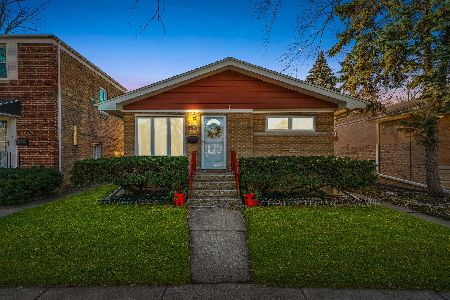2728 Oak Park Avenue, Berwyn, Illinois 60604
$260,000
|
Sold
|
|
| Status: | Closed |
| Sqft: | 836 |
| Cost/Sqft: | $311 |
| Beds: | 3 |
| Baths: | 1 |
| Year Built: | 1918 |
| Property Taxes: | $1,806 |
| Days On Market: | 1684 |
| Lot Size: | 0,10 |
Description
Adorable & Affordable. Well cared for & carefully maintained brick ranch in centrally located area of Berwyn. Featuring 3 Bedrooms, 1 Bath. Hardwood flooring on the main floor. The 1st floor bath has been recently redone with custom tile work & glass door also. Kitchen has oak cabinets, built in hutch/shelving and a designated area for your dining table. Upper level has private master bedroom with amazing closet space and finished storage room. Laundry area has washer and dryer. Nice & spacious back yard leads to a detached 2 Car garage. Don't miss this great opportunity to call this place your new home. Call to schedule your showing today!
Property Specifics
| Single Family | |
| — | |
| Bungalow | |
| 1918 | |
| None | |
| BRICK RANCH | |
| No | |
| 0.1 |
| Cook | |
| — | |
| 0 / Not Applicable | |
| None | |
| Lake Michigan,Public | |
| Public Sewer | |
| 11114392 | |
| 16303130610000 |
Property History
| DATE: | EVENT: | PRICE: | SOURCE: |
|---|---|---|---|
| 20 Jul, 2021 | Sold | $260,000 | MRED MLS |
| 9 Jun, 2021 | Under contract | $259,900 | MRED MLS |
| 7 Jun, 2021 | Listed for sale | $259,900 | MRED MLS |


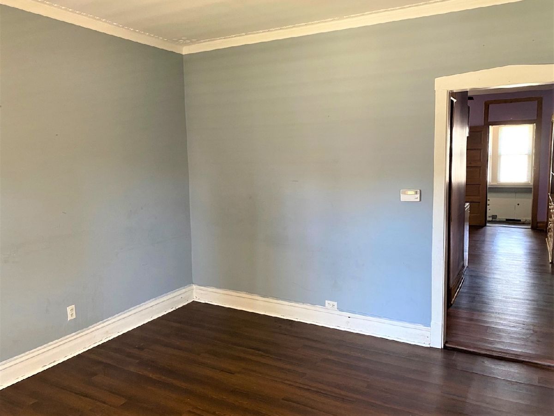

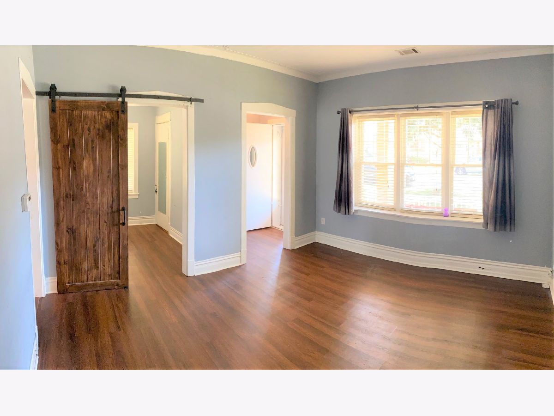
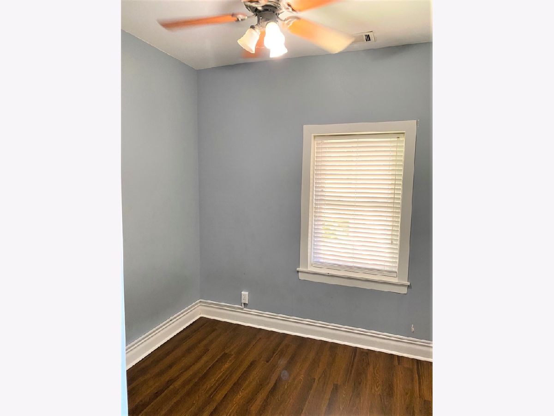
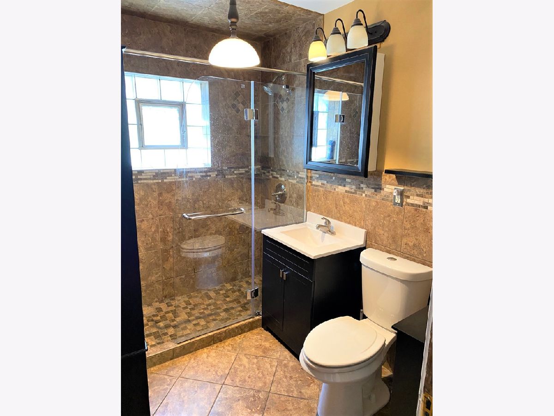
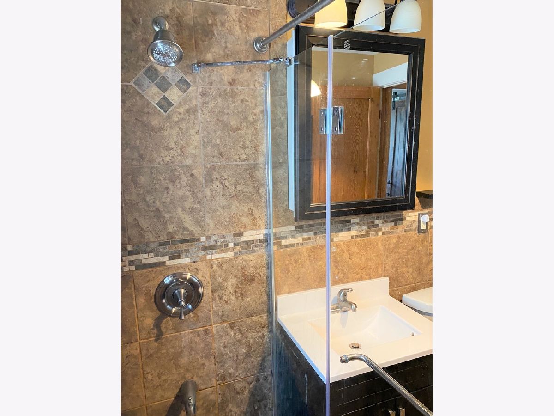
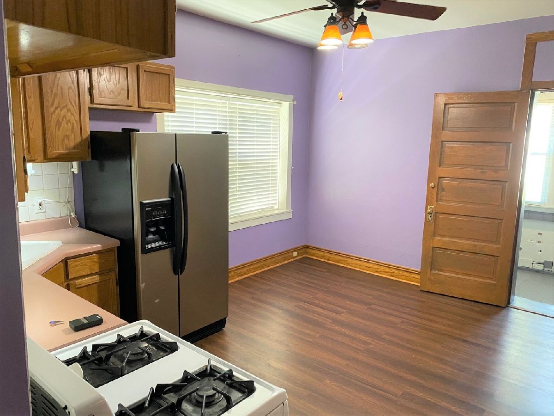
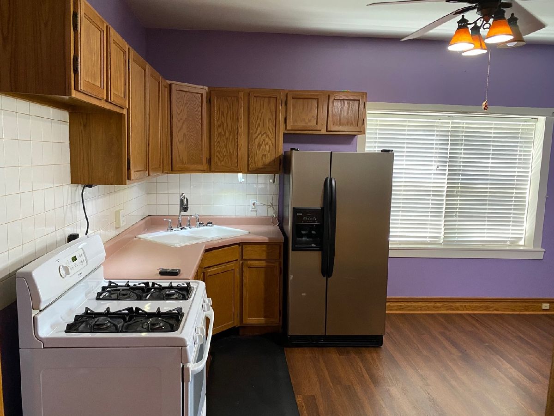
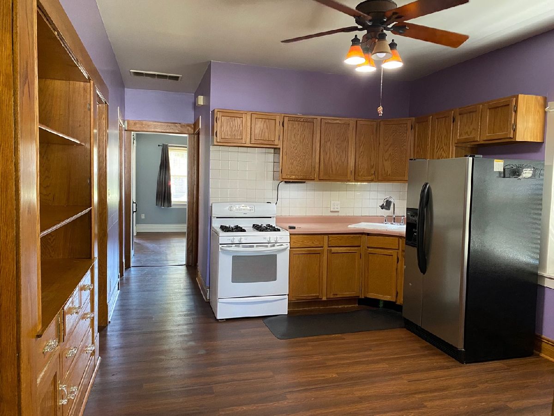
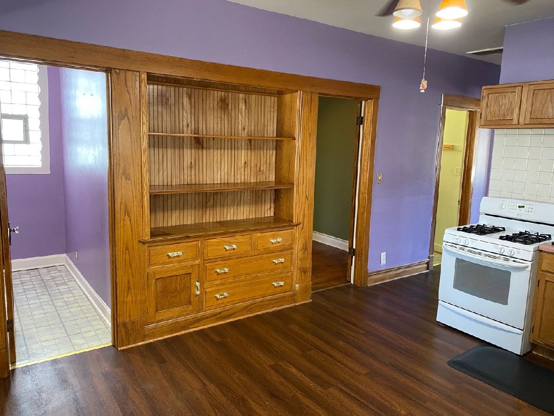
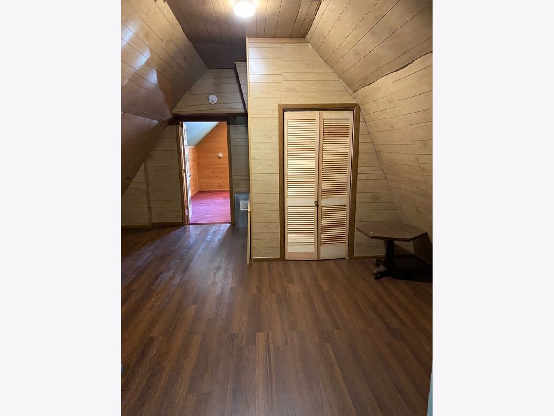
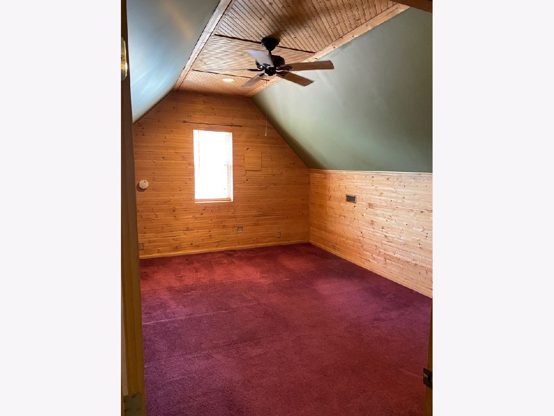
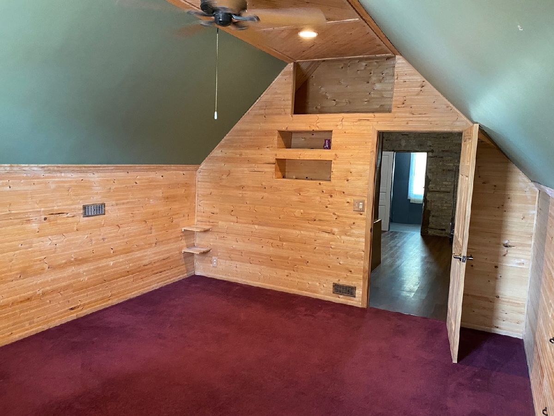
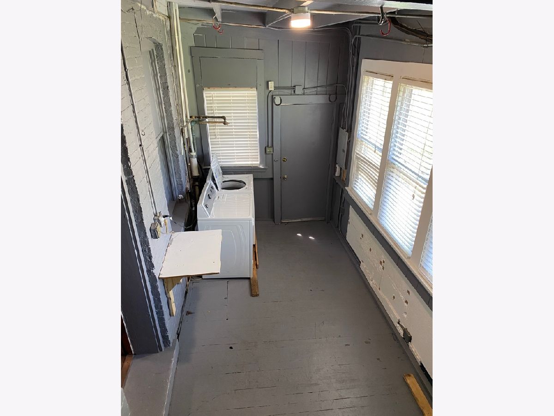
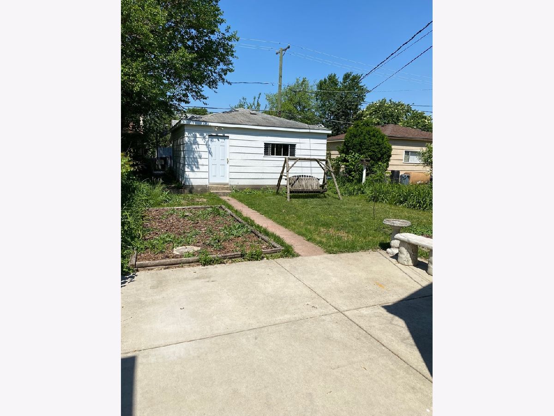
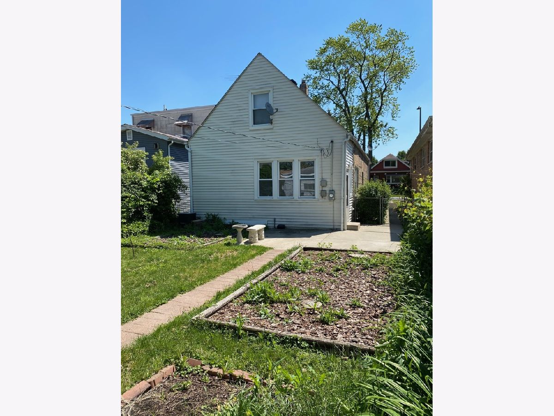
Room Specifics
Total Bedrooms: 3
Bedrooms Above Ground: 3
Bedrooms Below Ground: 0
Dimensions: —
Floor Type: Hardwood
Dimensions: —
Floor Type: Hardwood
Full Bathrooms: 1
Bathroom Amenities: —
Bathroom in Basement: —
Rooms: No additional rooms
Basement Description: Crawl
Other Specifics
| 2 | |
| — | |
| — | |
| — | |
| Fenced Yard | |
| 33X133 | |
| — | |
| None | |
| — | |
| Range, Refrigerator, Washer, Dryer | |
| Not in DB | |
| Water Rights, Curbs, Sidewalks, Street Lights, Street Paved | |
| — | |
| — | |
| — |
Tax History
| Year | Property Taxes |
|---|---|
| 2021 | $1,806 |
Contact Agent
Nearby Similar Homes
Contact Agent
Listing Provided By
RE/MAX Partners

