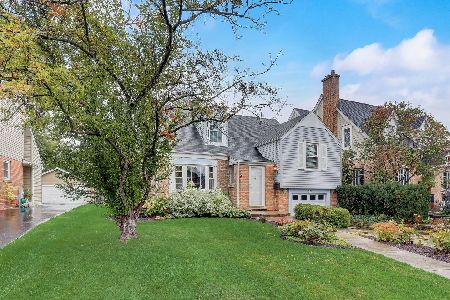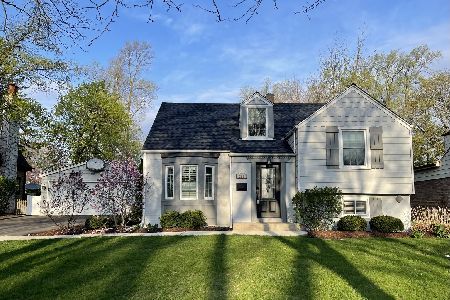273 Churchill Place, Clarendon Hills, Illinois 60514
$812,000
|
Sold
|
|
| Status: | Closed |
| Sqft: | 4,734 |
| Cost/Sqft: | $175 |
| Beds: | 5 |
| Baths: | 4 |
| Year Built: | 1947 |
| Property Taxes: | $16,052 |
| Days On Market: | 2026 |
| Lot Size: | 0,23 |
Description
Renovated, expanded, reconstructed & modernized in 2008. That translates to a fresh & updated look and feeling throughout. Five bedrooms on the second floor. Impressively large principal bedroom suite with walk-in shower & walk-in closet. Ten foot second floor ceilings. Open kitchen and family room with copious amounts of natural light. Situated on one of the only cul-de-sacs in-town Clarendon Hills in the notable Walker school neighborhood. Here's a backyard like no other-courtesy of a lot that's over 200 feet deep. Truly, a rare opportunity for a lucky family.
Property Specifics
| Single Family | |
| — | |
| — | |
| 1947 | |
| Partial | |
| — | |
| No | |
| 0.23 |
| Du Page | |
| — | |
| — / Not Applicable | |
| None | |
| Lake Michigan | |
| Public Sewer | |
| 10753486 | |
| 0911320009 |
Nearby Schools
| NAME: | DISTRICT: | DISTANCE: | |
|---|---|---|---|
|
Grade School
Walker Elementary School |
181 | — | |
|
Middle School
Clarendon Hills Middle School |
181 | Not in DB | |
|
High School
Hinsdale Central High School |
86 | Not in DB | |
Property History
| DATE: | EVENT: | PRICE: | SOURCE: |
|---|---|---|---|
| 22 Sep, 2020 | Sold | $812,000 | MRED MLS |
| 21 Jul, 2020 | Under contract | $829,000 | MRED MLS |
| 6 Jul, 2020 | Listed for sale | $829,000 | MRED MLS |
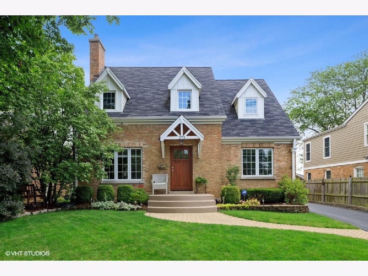
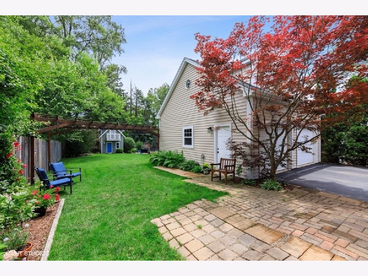
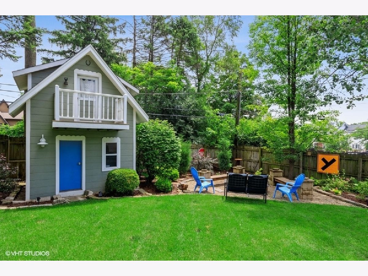
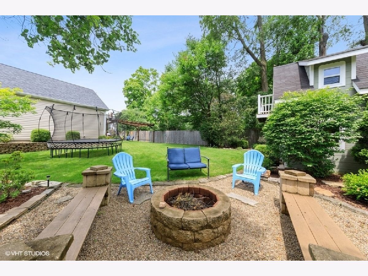
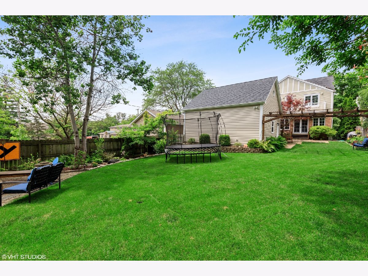
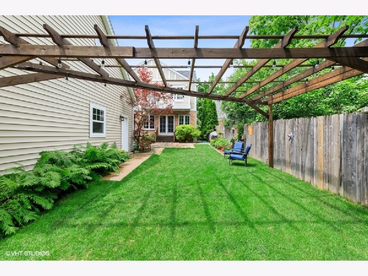
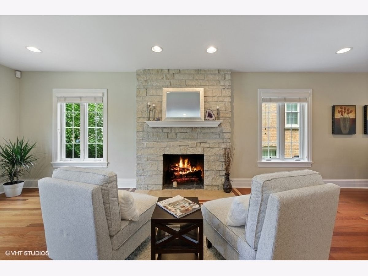
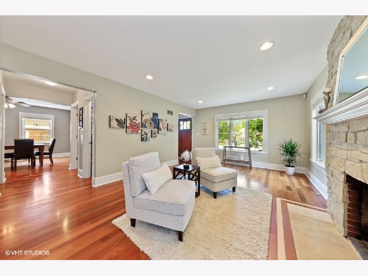
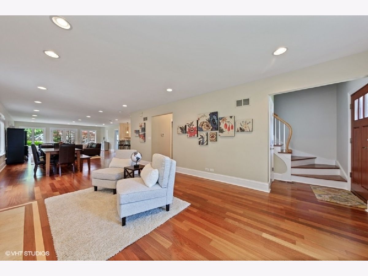
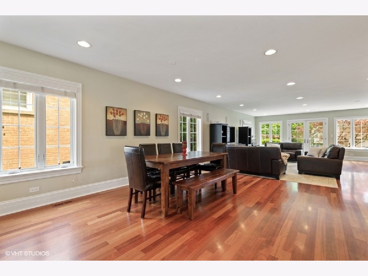
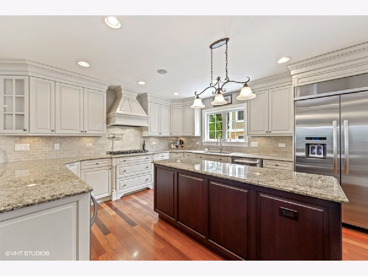
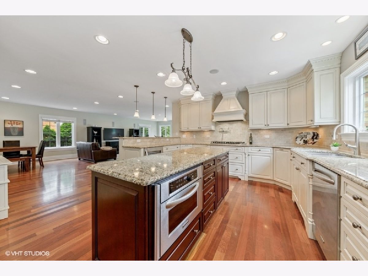
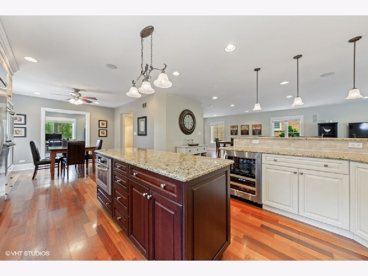
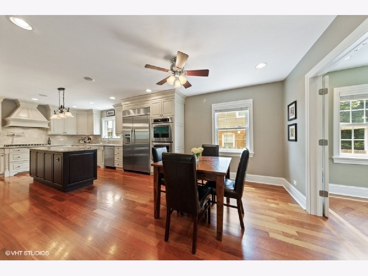
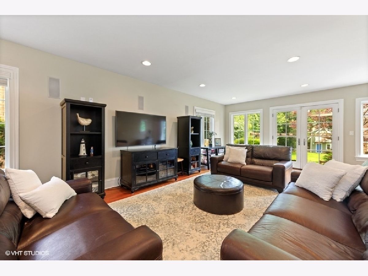
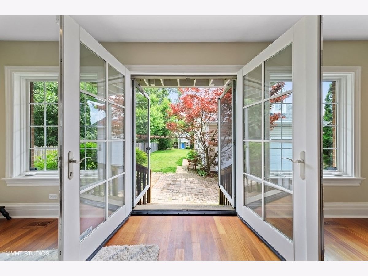
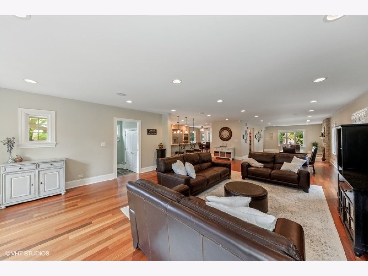
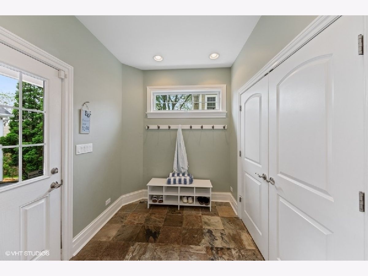
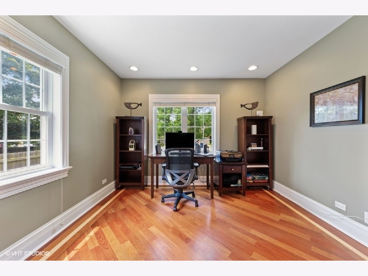
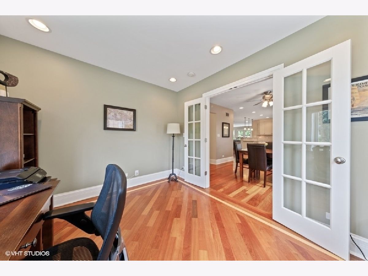
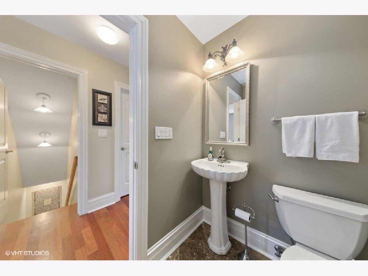
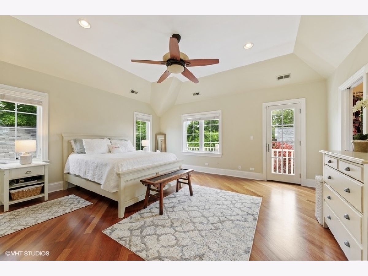
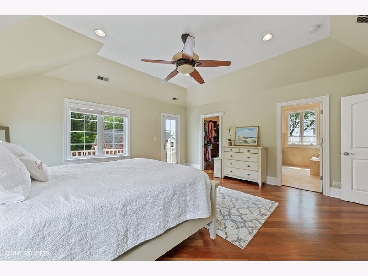
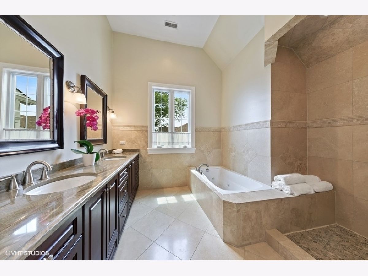
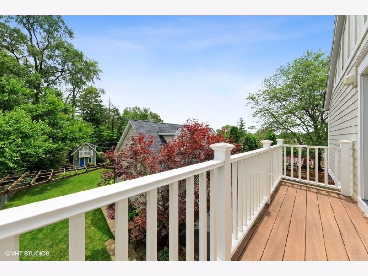
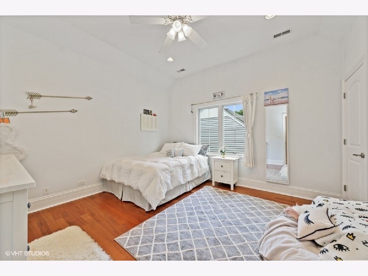
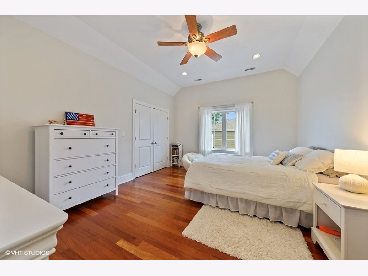
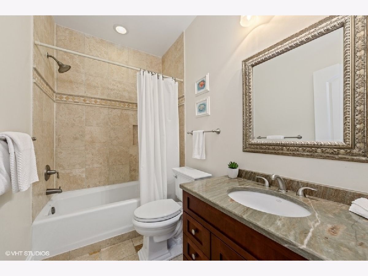
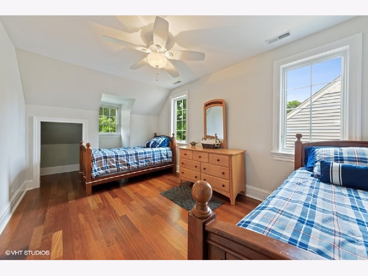
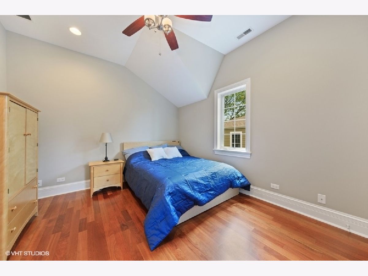
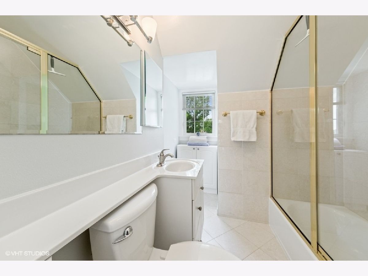
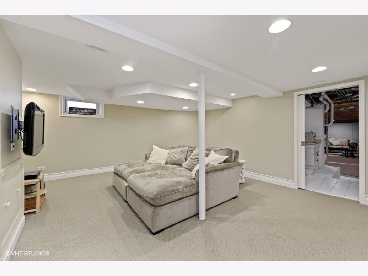
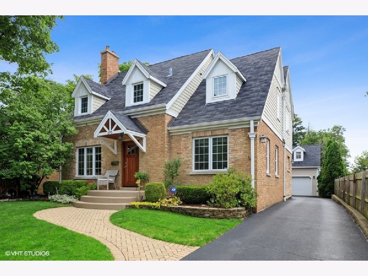
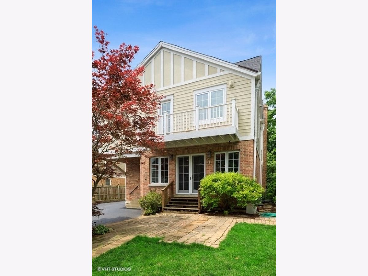
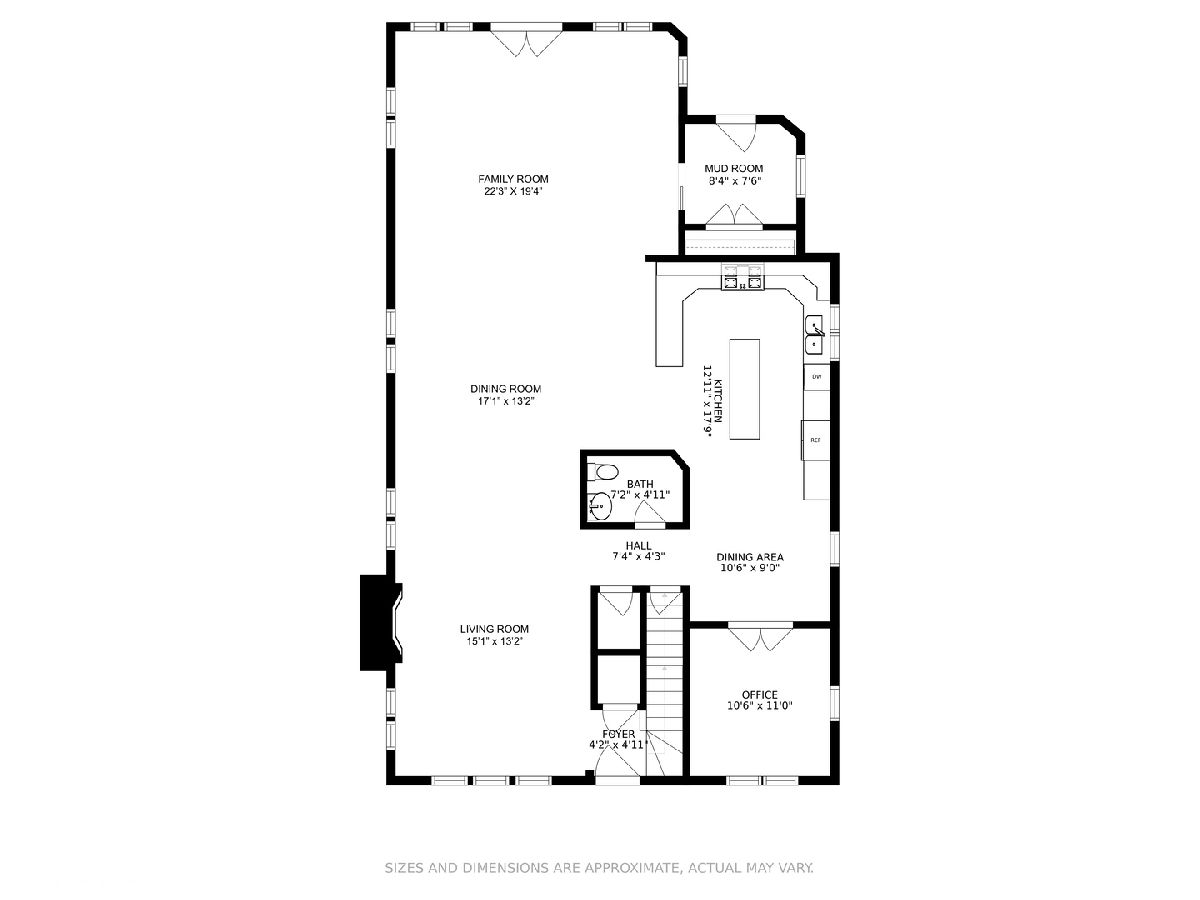
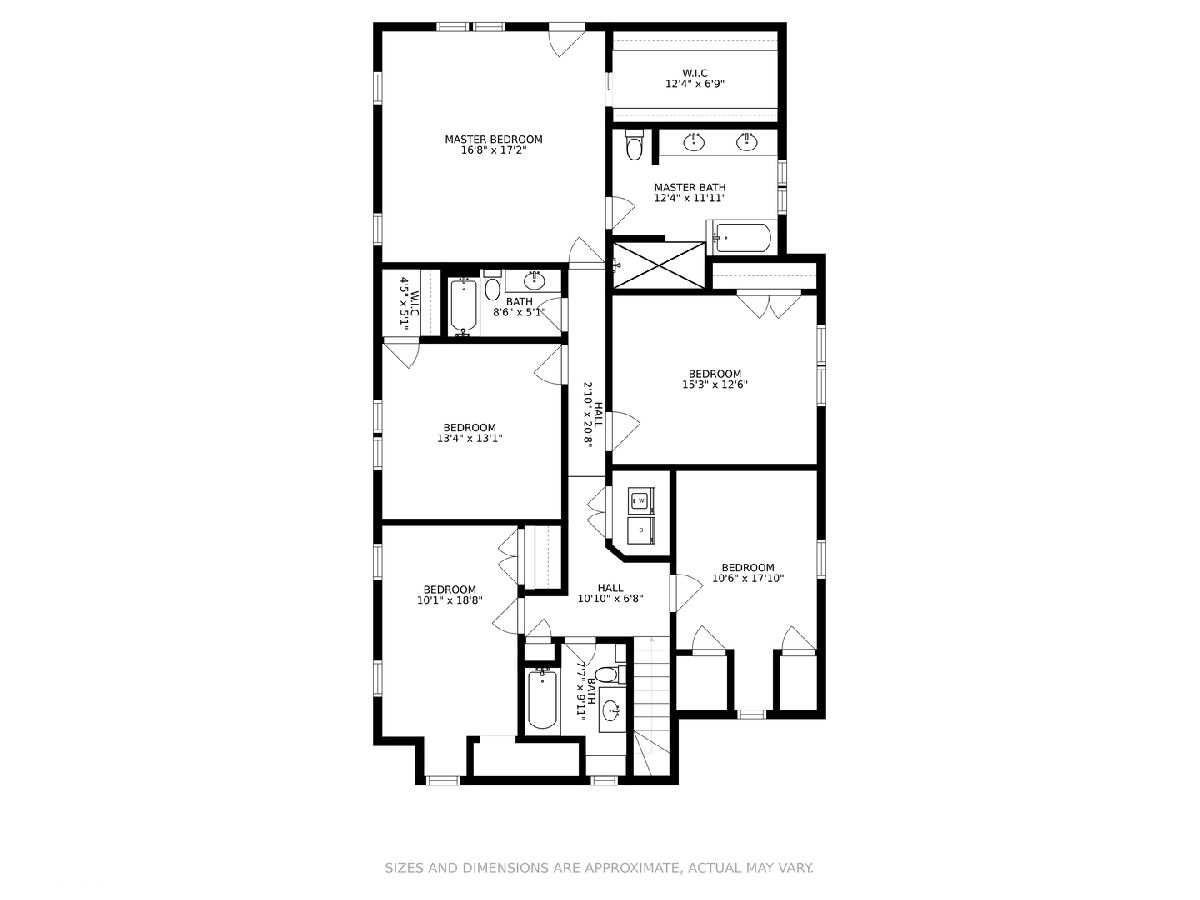
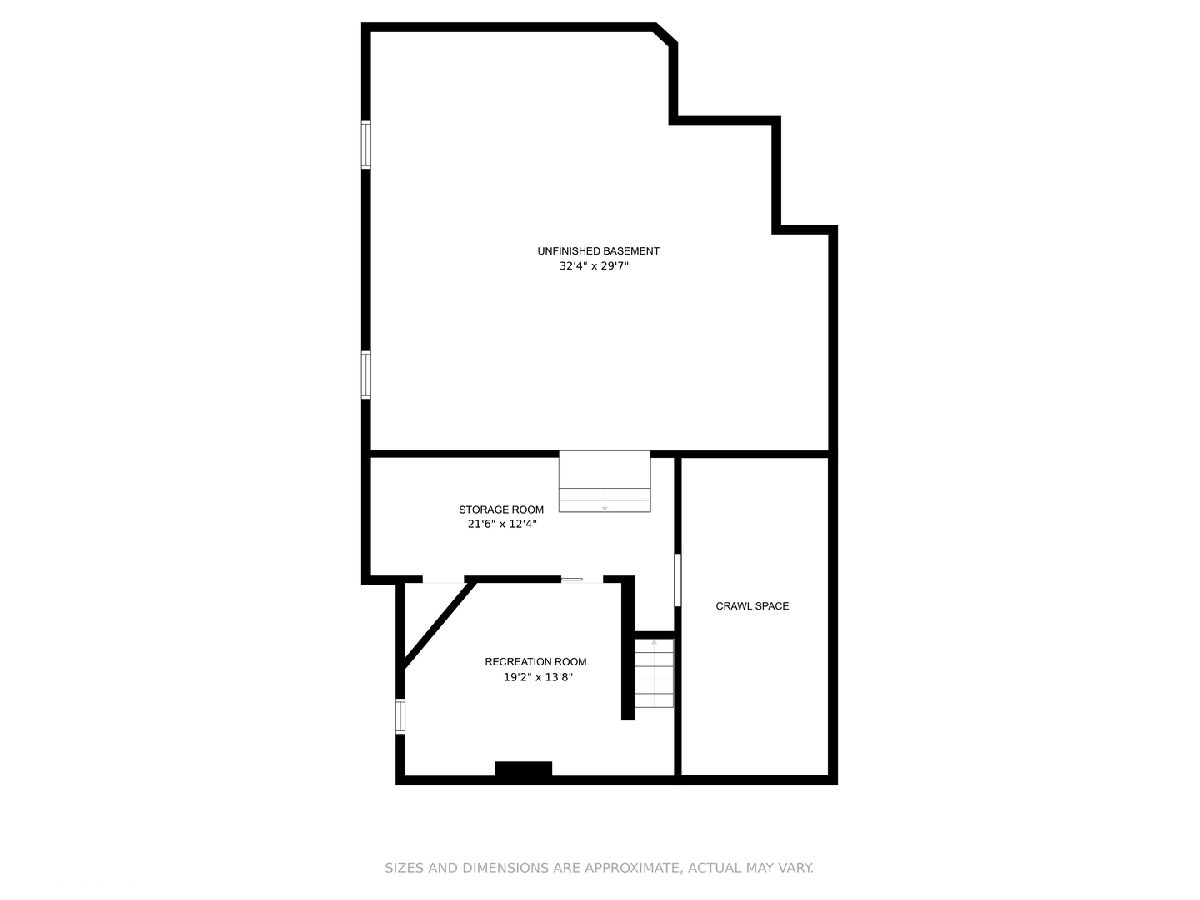
Room Specifics
Total Bedrooms: 5
Bedrooms Above Ground: 5
Bedrooms Below Ground: 0
Dimensions: —
Floor Type: Hardwood
Dimensions: —
Floor Type: Hardwood
Dimensions: —
Floor Type: Hardwood
Dimensions: —
Floor Type: —
Full Bathrooms: 4
Bathroom Amenities: Whirlpool,Separate Shower,Double Sink
Bathroom in Basement: 0
Rooms: Foyer,Breakfast Room,Office,Mud Room,Bedroom 5,Recreation Room
Basement Description: Partially Finished,Crawl,Bathroom Rough-In
Other Specifics
| 2 | |
| — | |
| Asphalt | |
| Balcony, Patio, Fire Pit | |
| Cul-De-Sac | |
| 50 X 201 | |
| — | |
| Full | |
| Vaulted/Cathedral Ceilings, Hardwood Floors, Second Floor Laundry, Walk-In Closet(s) | |
| Double Oven, Microwave, Dishwasher, Refrigerator, Bar Fridge, Washer, Dryer, Disposal, Cooktop | |
| Not in DB | |
| — | |
| — | |
| — | |
| — |
Tax History
| Year | Property Taxes |
|---|---|
| 2020 | $16,052 |
Contact Agent
Nearby Similar Homes
Nearby Sold Comparables
Contact Agent
Listing Provided By
@properties





