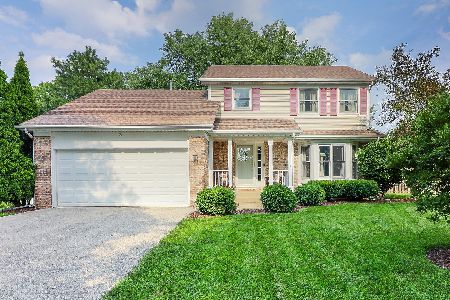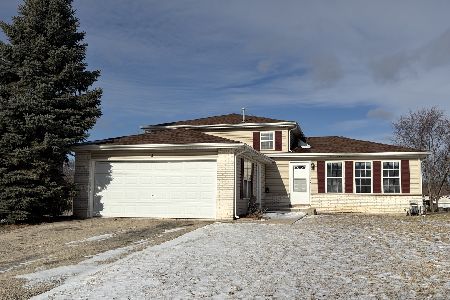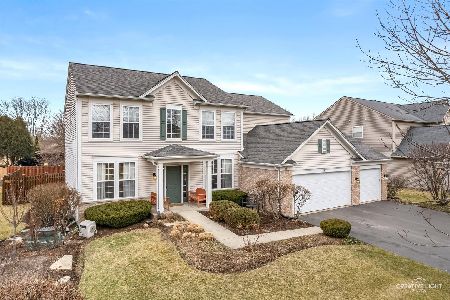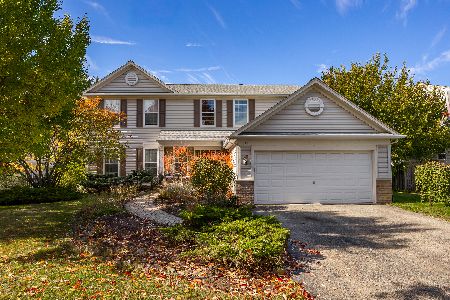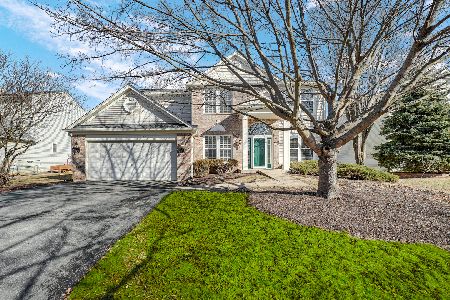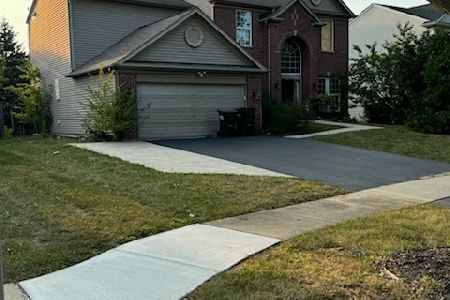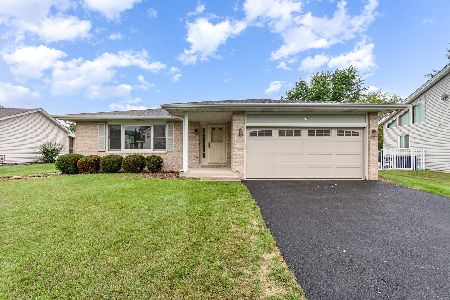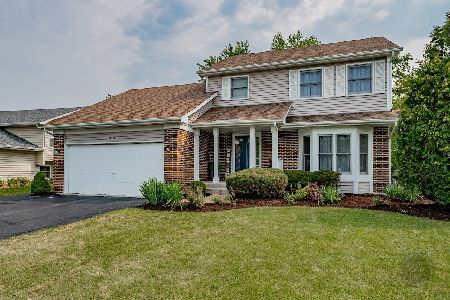273 Hickory Oaks Drive, Bolingbrook, Illinois 60490
$370,000
|
Sold
|
|
| Status: | Closed |
| Sqft: | 3,206 |
| Cost/Sqft: | $109 |
| Beds: | 4 |
| Baths: | 3 |
| Year Built: | 1993 |
| Property Taxes: | $9,106 |
| Days On Market: | 2042 |
| Lot Size: | 0,22 |
Description
JAW DROPPING!! There is no other way to describe this spectacular split level home in Bolingbrook. You won't find any other property like this one ANYWHERE! This fantastic floor plan offers 4 bedrooms, 2.1 baths and over 3200 sq ft of living space. New gleaming wood laminate flooring (water resistant). Brand new kitchen area is breathtaking with soaring ceilings, brand new gray cabinetry, new stainless steel appliances, quartz counter-tops, and a glass tiled back-splash. The 2nd level features a master bedroom with private bath, 2 additional bedrooms and another full bath. And if you think it can't get better-it sure does. The 3rd level has an enormous rec room area, laundry room with new washer and dryer and 4th bedroom. Lower level family room and den. This seller has sparred no expense in major updates including brand new windows, all new carpet, new light fixtures, fresh paint throughout, new patio doors, all new window treatments, newer roof (2019) and AC unit (2019). Other features include a 2 car attached garage that is fully finished with Tesla Charger, unfinished sub-basement, fenced yard with patio, shed and patio. This great location is in close proximity to many retail locations, 2 major expressways and is in walking distance to Champion Park. Such a great amount of space and updates for the $$ here!
Property Specifics
| Single Family | |
| — | |
| Tri-Level | |
| 1993 | |
| Partial | |
| — | |
| No | |
| 0.22 |
| Will | |
| Hickory Oaks | |
| — / Not Applicable | |
| None | |
| Public | |
| Public Sewer | |
| 10797131 | |
| 1202073030210000 |
Nearby Schools
| NAME: | DISTRICT: | DISTANCE: | |
|---|---|---|---|
|
Grade School
Pioneer Elementary School |
365U | — | |
|
Middle School
Brooks Middle School |
365U | Not in DB | |
|
High School
Bolingbrook High School |
365U | Not in DB | |
Property History
| DATE: | EVENT: | PRICE: | SOURCE: |
|---|---|---|---|
| 11 Oct, 2019 | Sold | $298,900 | MRED MLS |
| 11 Sep, 2019 | Under contract | $298,900 | MRED MLS |
| — | Last price change | $310,000 | MRED MLS |
| 10 Aug, 2019 | Listed for sale | $310,000 | MRED MLS |
| 28 Sep, 2020 | Sold | $370,000 | MRED MLS |
| 7 Aug, 2020 | Under contract | $349,900 | MRED MLS |
| 27 Jul, 2020 | Listed for sale | $349,900 | MRED MLS |
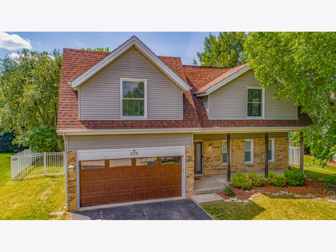
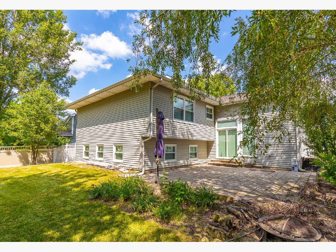
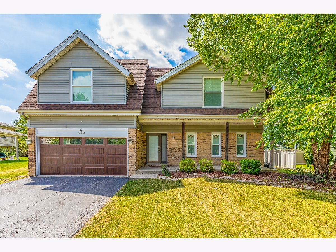
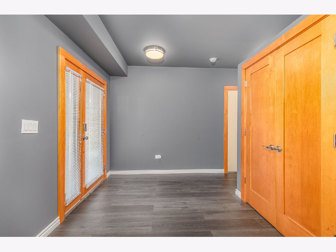
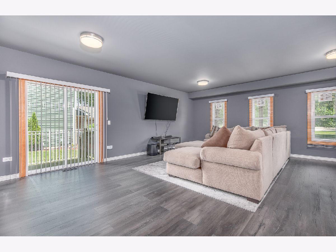
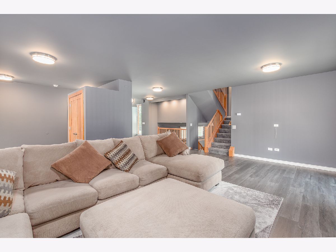
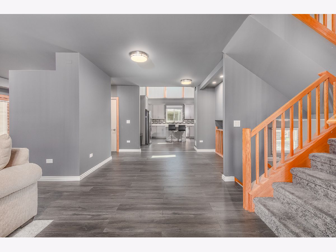
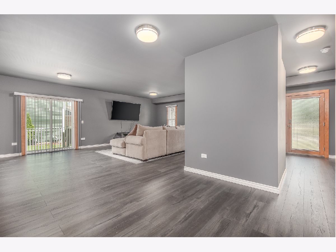
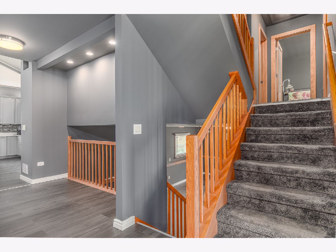
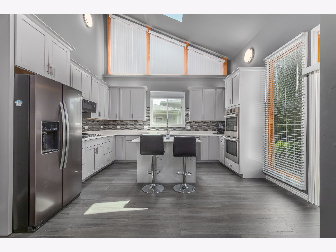
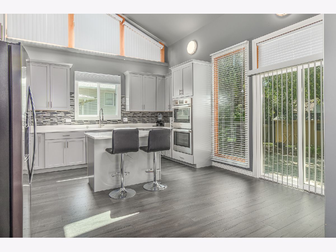
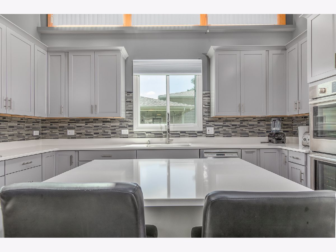
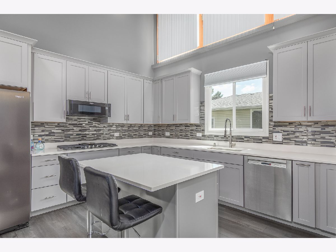
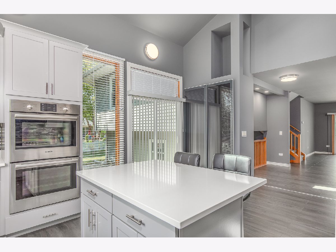
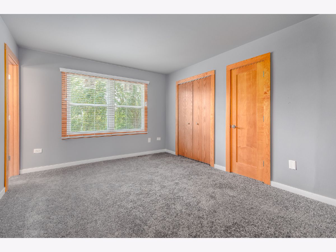
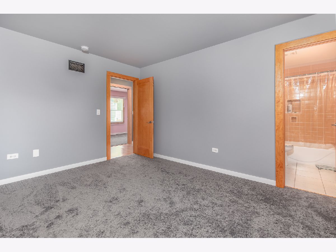
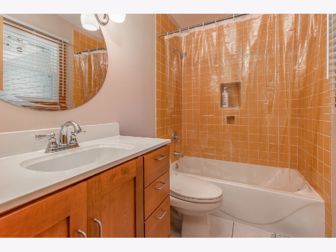
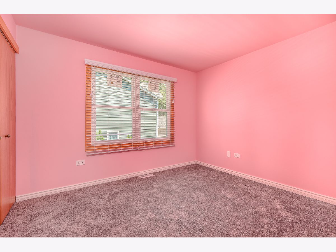
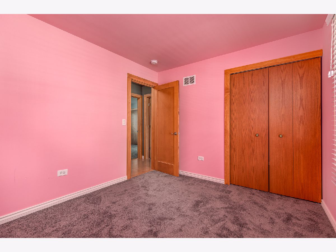
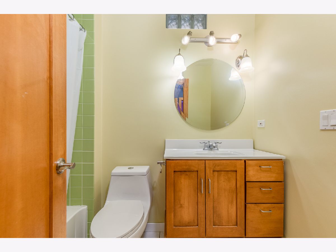
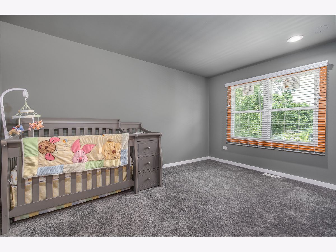
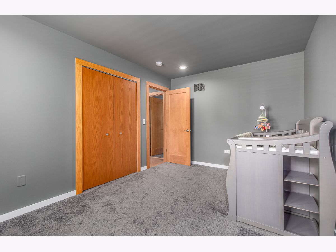
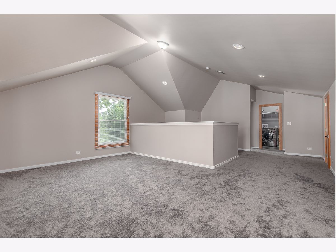
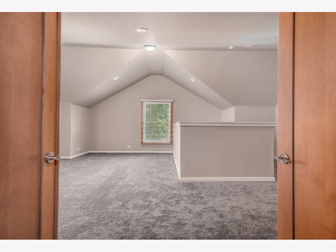
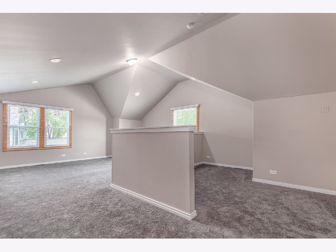
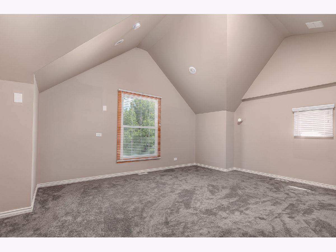
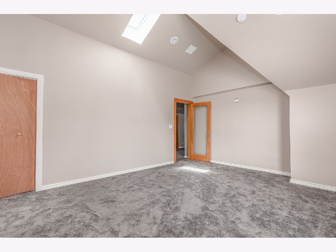
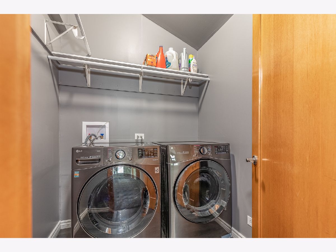
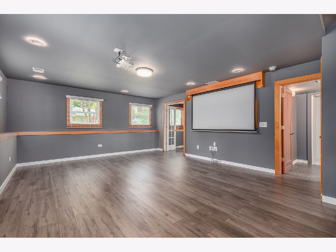
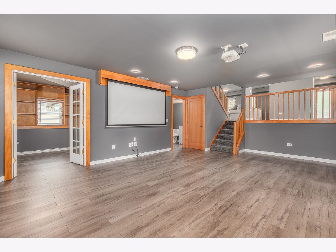
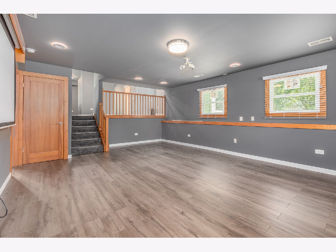
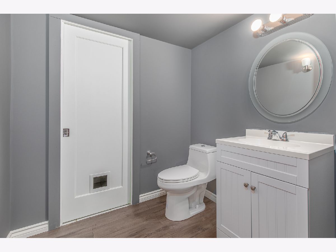
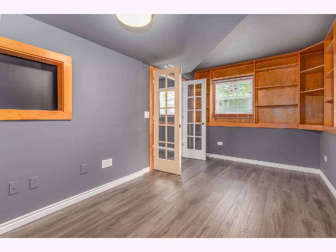
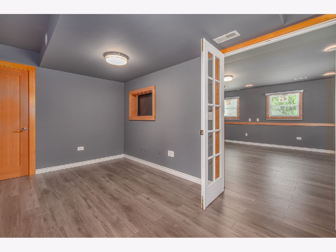
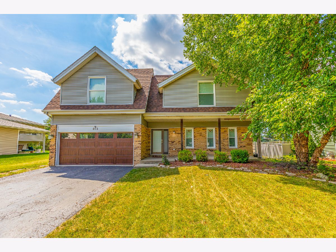
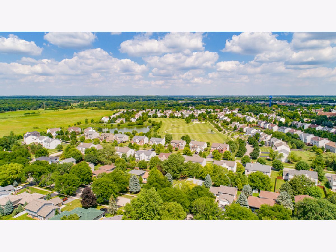
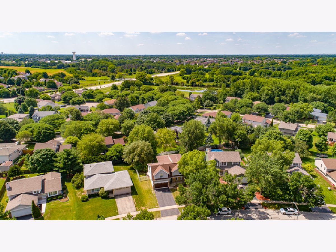
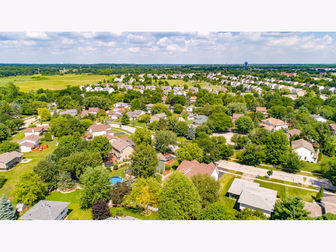
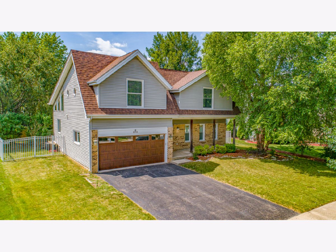
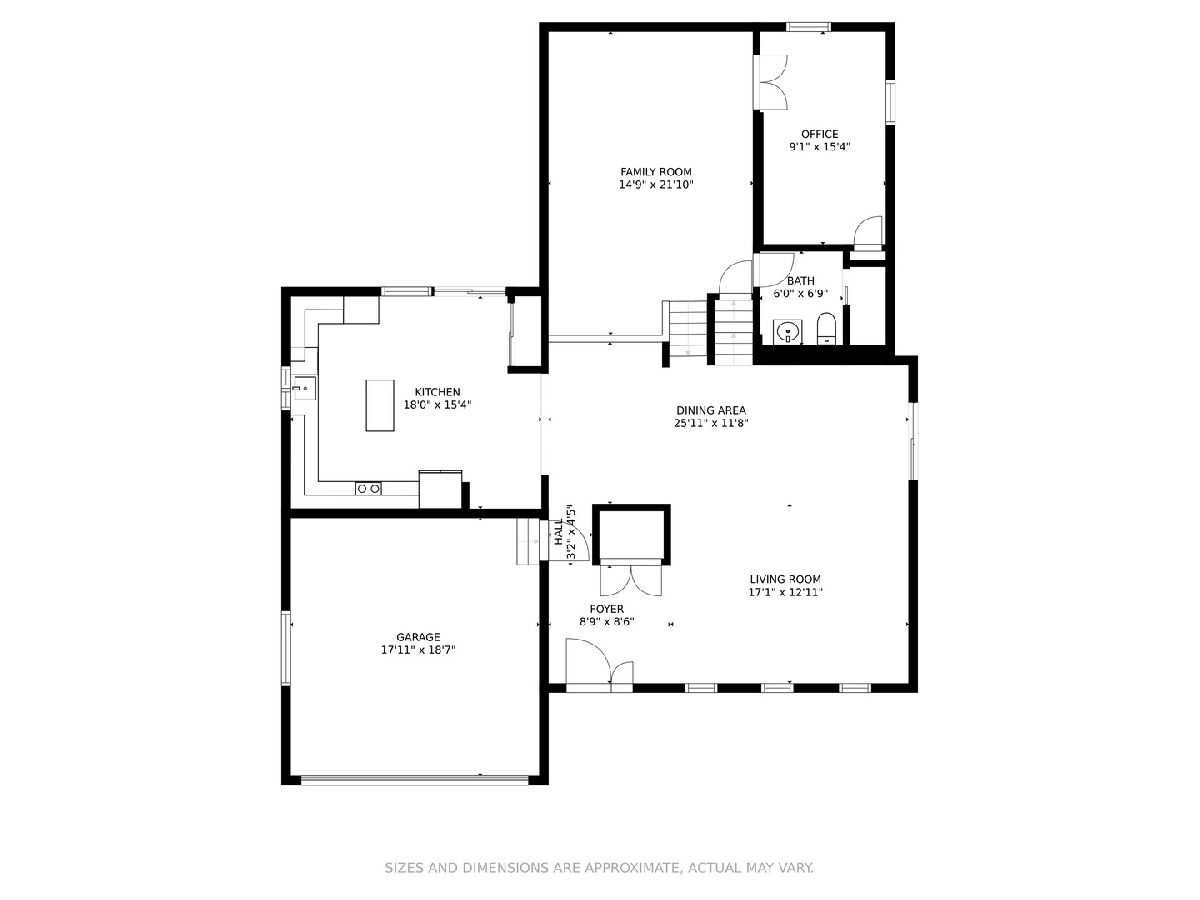
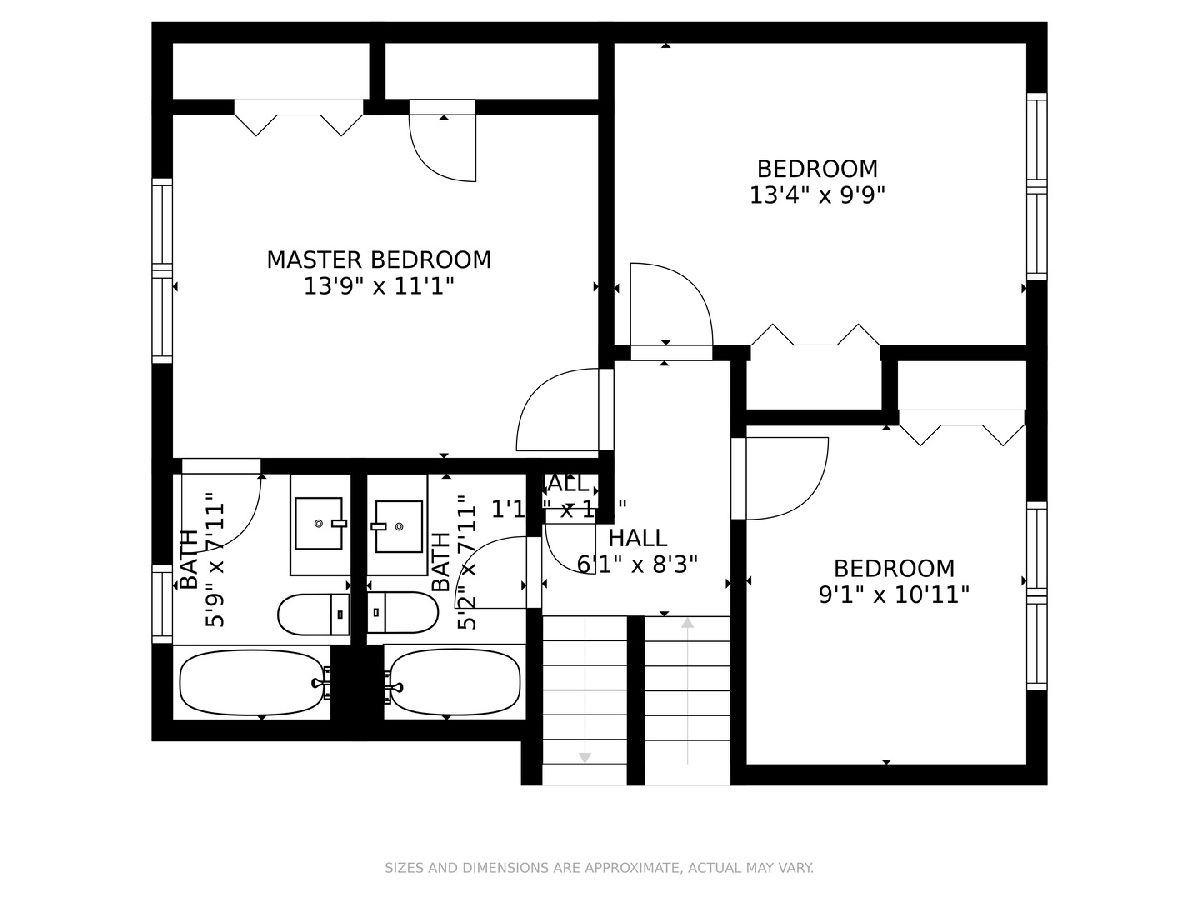
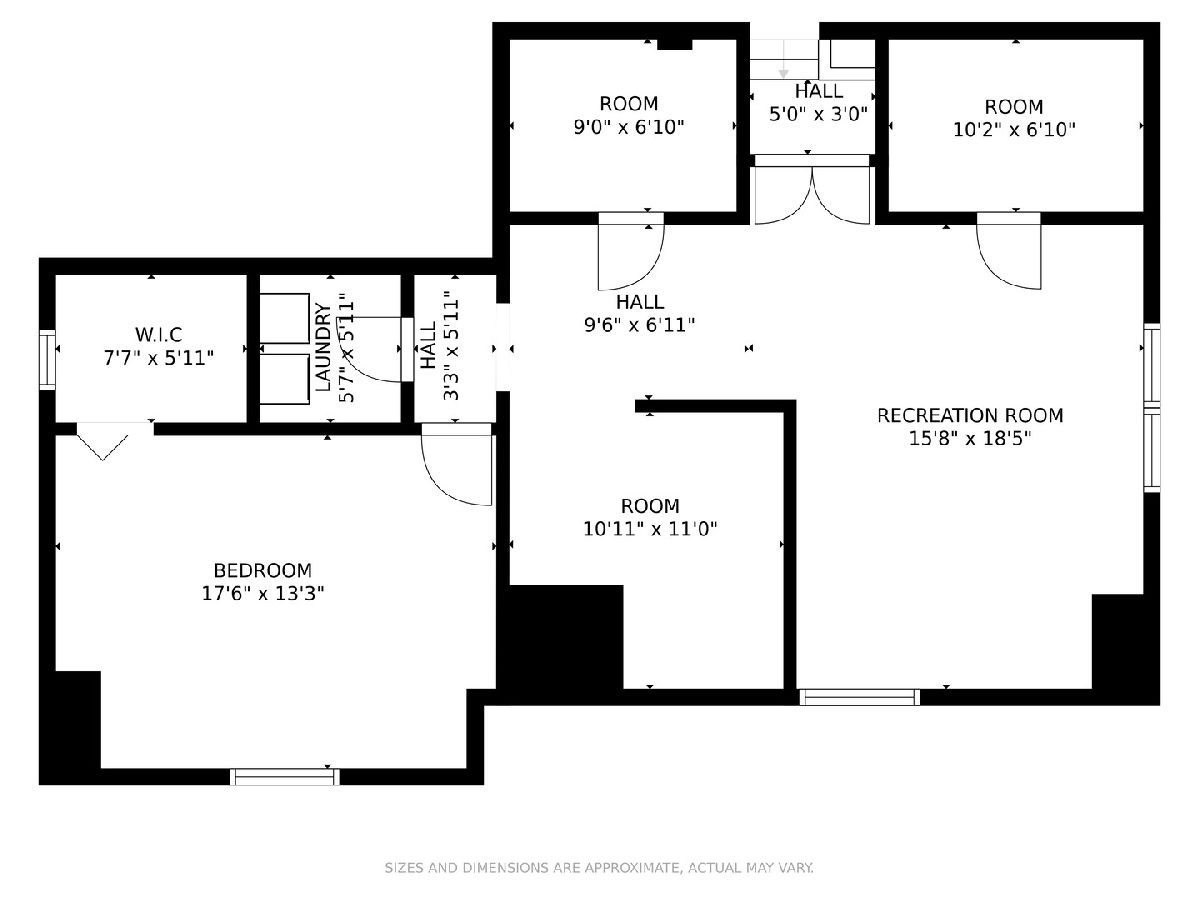
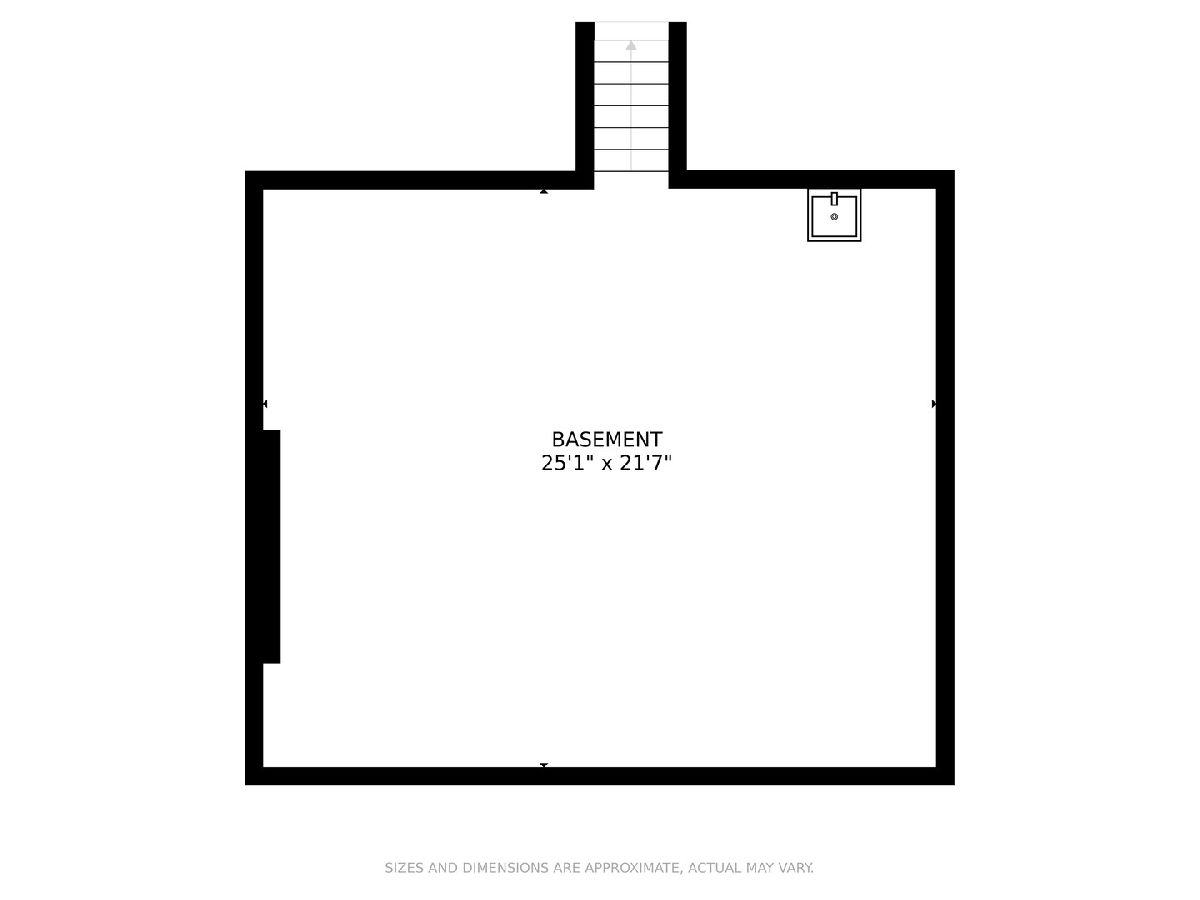
Room Specifics
Total Bedrooms: 4
Bedrooms Above Ground: 4
Bedrooms Below Ground: 0
Dimensions: —
Floor Type: Carpet
Dimensions: —
Floor Type: Carpet
Dimensions: —
Floor Type: Carpet
Full Bathrooms: 3
Bathroom Amenities: —
Bathroom in Basement: 0
Rooms: Office,Recreation Room
Basement Description: Sub-Basement
Other Specifics
| 2 | |
| Concrete Perimeter | |
| Asphalt | |
| Brick Paver Patio, Storms/Screens | |
| Fenced Yard | |
| 65X120X86X135 | |
| — | |
| Full | |
| Vaulted/Cathedral Ceilings, Skylight(s), Wood Laminate Floors, Walk-In Closet(s) | |
| Double Oven, Microwave, Dishwasher, Refrigerator, Washer, Dryer, Disposal, Stainless Steel Appliance(s), Cooktop | |
| Not in DB | |
| Curbs, Sidewalks, Street Lights, Street Paved | |
| — | |
| — | |
| — |
Tax History
| Year | Property Taxes |
|---|---|
| 2019 | $8,747 |
| 2020 | $9,106 |
Contact Agent
Nearby Similar Homes
Nearby Sold Comparables
Contact Agent
Listing Provided By
RE/MAX Professionals

