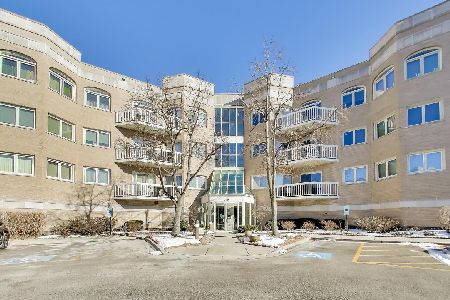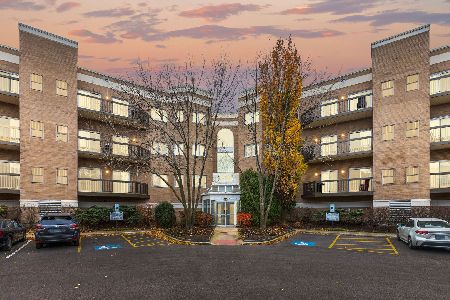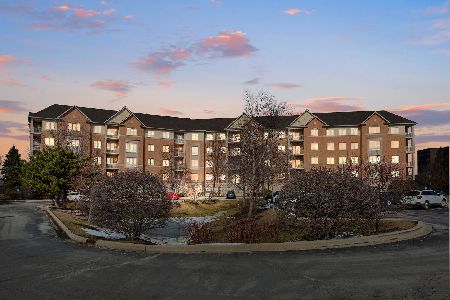273 Manor Drive, Buffalo Grove, Illinois 60089
$268,000
|
Sold
|
|
| Status: | Closed |
| Sqft: | 1,600 |
| Cost/Sqft: | $169 |
| Beds: | 2 |
| Baths: | 2 |
| Year Built: | 1995 |
| Property Taxes: | $5,564 |
| Days On Market: | 2496 |
| Lot Size: | 0,00 |
Description
Hello Beautiful! All Dressed Up And Ready To Go! There Is A Lot To Love In This Sundrenched Ranch Style 2nd Floor Home. From The Vaulted Ceilings To The Hardwood Flrs Accented With "Today's Colors." Open & Airy, Flexible Floor Plan. GORGEOUS Updated Eat-In Kitchen Features Newer SS Appliances, Cabinetry, Granite & Eye-Catching Splash. Great Room Living Area Opens To The Den/Office/Possible Formal Dining OR Additional Bedroom If Desired W/Direct Access To Good Sized Deck. Master Suite Offers Walk-In Closet, Private Bath With Dual Sinks, Deep Soaking Tub & Separate Shower. Large 2nd Bedroom Offers Big Closet. Laundry On Main Level Along With Additional Storage Closet. Attached 2 Car Garage. Walk To Park, Shops, Restaurants & Entertainment. Stones Throw To Major Roads, Highway, Metra Train. Award Winning Stevenson High School. Home-SWEET-Home!
Property Specifics
| Condos/Townhomes | |
| 2 | |
| — | |
| 1995 | |
| None | |
| — | |
| No | |
| — |
| Lake | |
| Checker Place | |
| 242 / Monthly | |
| Insurance,Exterior Maintenance,Lawn Care,Snow Removal | |
| Lake Michigan | |
| Public Sewer | |
| 10362776 | |
| 15333130090000 |
Nearby Schools
| NAME: | DISTRICT: | DISTANCE: | |
|---|---|---|---|
|
Grade School
Ivy Hall Elementary School |
96 | — | |
|
Middle School
Twin Groves Middle School |
96 | Not in DB | |
|
High School
Adlai E Stevenson High School |
125 | Not in DB | |
Property History
| DATE: | EVENT: | PRICE: | SOURCE: |
|---|---|---|---|
| 30 Jun, 2016 | Sold | $237,000 | MRED MLS |
| 3 May, 2016 | Under contract | $249,000 | MRED MLS |
| 25 Apr, 2016 | Listed for sale | $249,000 | MRED MLS |
| 9 Jul, 2019 | Sold | $268,000 | MRED MLS |
| 7 May, 2019 | Under contract | $269,900 | MRED MLS |
| 1 May, 2019 | Listed for sale | $269,900 | MRED MLS |
Room Specifics
Total Bedrooms: 2
Bedrooms Above Ground: 2
Bedrooms Below Ground: 0
Dimensions: —
Floor Type: Carpet
Full Bathrooms: 2
Bathroom Amenities: Separate Shower,Double Sink,Soaking Tub
Bathroom in Basement: 0
Rooms: Den
Basement Description: None
Other Specifics
| 2 | |
| Concrete Perimeter | |
| Asphalt | |
| Balcony | |
| — | |
| INTEGRAL | |
| — | |
| Full | |
| Vaulted/Cathedral Ceilings, Hardwood Floors, First Floor Laundry, Laundry Hook-Up in Unit, Walk-In Closet(s) | |
| Range, Microwave, Dishwasher, Refrigerator, Washer, Dryer, Disposal, Stainless Steel Appliance(s) | |
| Not in DB | |
| — | |
| — | |
| — | |
| — |
Tax History
| Year | Property Taxes |
|---|---|
| 2016 | $5,838 |
| 2019 | $5,564 |
Contact Agent
Nearby Similar Homes
Nearby Sold Comparables
Contact Agent
Listing Provided By
Coldwell Banker Residential






