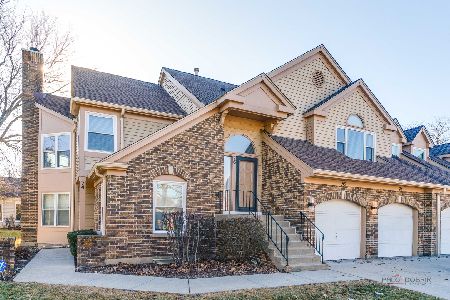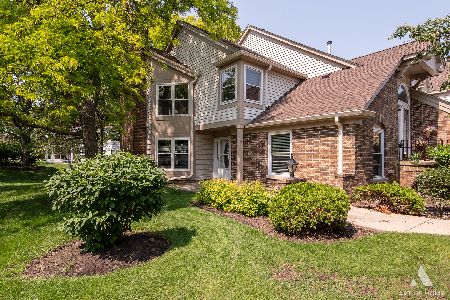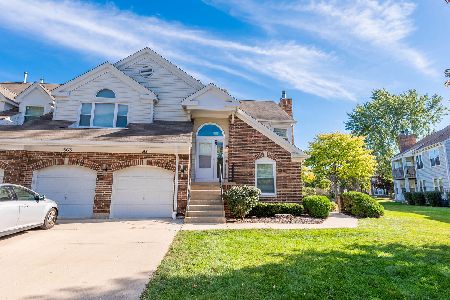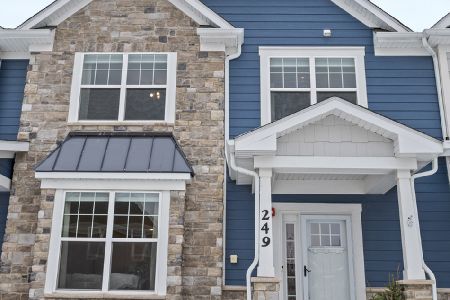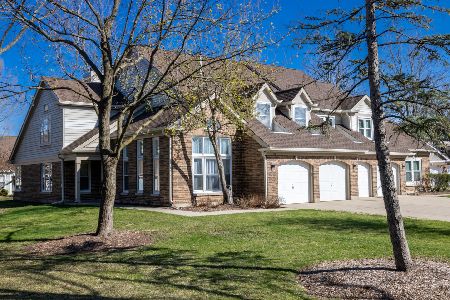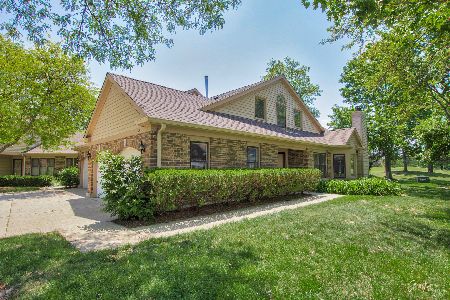273 Willow Parkway, Buffalo Grove, Illinois 60089
$347,000
|
Sold
|
|
| Status: | Closed |
| Sqft: | 3,004 |
| Cost/Sqft: | $123 |
| Beds: | 4 |
| Baths: | 3 |
| Year Built: | 1989 |
| Property Taxes: | $10,203 |
| Days On Market: | 2511 |
| Lot Size: | 0,00 |
Description
Charming end-unit townhome in the desirable Stevenson High School district! HOA includes a Clubhouse, ideal for gatherings, & a neighborhood pool, perfect for summer! Open concept layout! Two story foyer welcomes you as you enter with views into the formal living and dining room offering vaulted ceiling and large, bright windows. Kitchen features stainless steel refrigerator, an abundance of cabinetry and eating area with access to the screened in porch. Family room presents hardwood flooring and cozy fireplace. First floor master suite highlights access to the screened in porch, his/her walk-in closets, dual vanity, soaking tub and separate shower. Bedroom, that can also be used as an office, and half bathroom complete the main level. Upper level presents a large, open loft and two bedrooms sharing a Jack & Jill bathroom. Close proximity to RT45, the Metra, Stevenson HS and plenty of restaurants and shopping. Start enjoying this home today!
Property Specifics
| Condos/Townhomes | |
| 2 | |
| — | |
| 1989 | |
| None | |
| — | |
| No | |
| — |
| Lake | |
| Woodlands Of Fiore | |
| 481 / Monthly | |
| Clubhouse,Pool,Exterior Maintenance,Lawn Care,Scavenger,Snow Removal | |
| Lake Michigan,Public | |
| Public Sewer | |
| 10342458 | |
| 15211030140000 |
Nearby Schools
| NAME: | DISTRICT: | DISTANCE: | |
|---|---|---|---|
|
Grade School
Tripp School |
102 | — | |
|
Middle School
Aptakisic Junior High School |
102 | Not in DB | |
|
High School
Adlai E Stevenson High School |
125 | Not in DB | |
Property History
| DATE: | EVENT: | PRICE: | SOURCE: |
|---|---|---|---|
| 12 Jul, 2019 | Sold | $347,000 | MRED MLS |
| 13 Jun, 2019 | Under contract | $370,000 | MRED MLS |
| — | Last price change | $385,000 | MRED MLS |
| 12 Apr, 2019 | Listed for sale | $385,000 | MRED MLS |
Room Specifics
Total Bedrooms: 4
Bedrooms Above Ground: 4
Bedrooms Below Ground: 0
Dimensions: —
Floor Type: Carpet
Dimensions: —
Floor Type: Carpet
Dimensions: —
Floor Type: Carpet
Full Bathrooms: 3
Bathroom Amenities: Separate Shower,Double Sink,Soaking Tub
Bathroom in Basement: 0
Rooms: Eating Area,Foyer,Loft,Screened Porch
Basement Description: None
Other Specifics
| 2 | |
| — | |
| Asphalt | |
| Storms/Screens, End Unit | |
| Common Grounds,Landscaped | |
| COMMON | |
| — | |
| Full | |
| Vaulted/Cathedral Ceilings, Hardwood Floors, First Floor Bedroom, First Floor Laundry, First Floor Full Bath | |
| Range, Microwave, Dishwasher, Refrigerator, Washer, Dryer | |
| Not in DB | |
| — | |
| — | |
| — | |
| — |
Tax History
| Year | Property Taxes |
|---|---|
| 2019 | $10,203 |
Contact Agent
Nearby Similar Homes
Nearby Sold Comparables
Contact Agent
Listing Provided By
RE/MAX Top Performers

