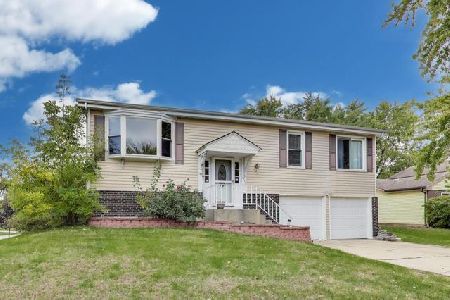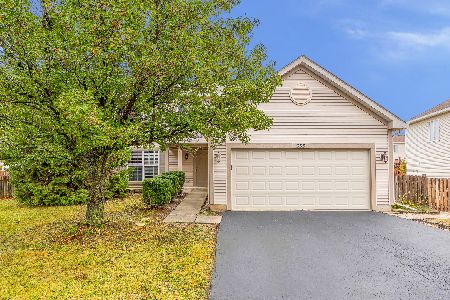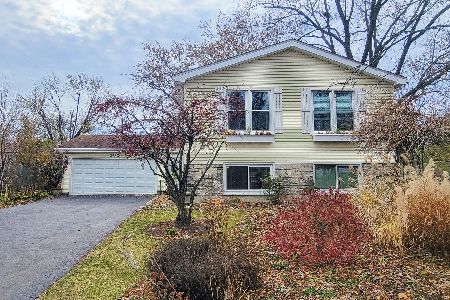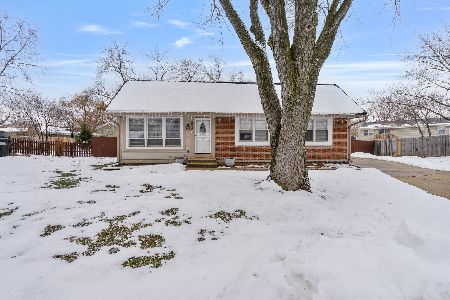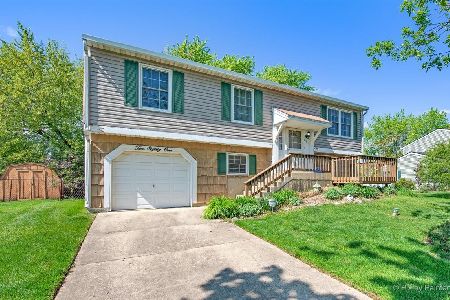273 Yellow Pine Drive, Bolingbrook, Illinois 60440
$300,000
|
Sold
|
|
| Status: | Closed |
| Sqft: | 1,768 |
| Cost/Sqft: | $175 |
| Beds: | 3 |
| Baths: | 2 |
| Year Built: | 1976 |
| Property Taxes: | $6,519 |
| Days On Market: | 982 |
| Lot Size: | 0,00 |
Description
Welcome to this spacious and beautifully maintained raised ranch. Conveniently located, this home is just minutes from shopping, dining, parks, schools and expressway access. Spacious floor plan filled with natural light. Welcoming living room with gleaming flooring and impressive picture window. Chef's kitchen offers ample counter and cabinet space and includes granite countertops and stainless-steel appliances. Three bedrooms upstairs and one downstairs. Finished basement with fireplace and walk out to your backyard. Great for all your entertainment needs. This one will not last! Schedule your appointment today!
Property Specifics
| Single Family | |
| — | |
| — | |
| 1976 | |
| — | |
| — | |
| No | |
| — |
| Will | |
| — | |
| — / Not Applicable | |
| — | |
| — | |
| — | |
| 11755957 | |
| 1202094190070000 |
Nearby Schools
| NAME: | DISTRICT: | DISTANCE: | |
|---|---|---|---|
|
Grade School
Oak View Elementary School |
365U | — | |
|
Middle School
Brooks Middle School |
365U | Not in DB | |
|
High School
Bolingbrook High School |
365U | Not in DB | |
Property History
| DATE: | EVENT: | PRICE: | SOURCE: |
|---|---|---|---|
| 9 Sep, 2016 | Sold | $96,900 | MRED MLS |
| 16 Aug, 2016 | Under contract | $94,900 | MRED MLS |
| — | Last price change | $94,900 | MRED MLS |
| 23 May, 2016 | Listed for sale | $129,900 | MRED MLS |
| 27 Jan, 2017 | Sold | $204,900 | MRED MLS |
| 14 Dec, 2016 | Under contract | $204,900 | MRED MLS |
| 8 Dec, 2016 | Listed for sale | $204,900 | MRED MLS |
| 15 May, 2023 | Sold | $300,000 | MRED MLS |
| 12 Apr, 2023 | Under contract | $309,900 | MRED MLS |
| 10 Apr, 2023 | Listed for sale | $309,900 | MRED MLS |
| 23 Jul, 2023 | Under contract | $0 | MRED MLS |
| 24 May, 2023 | Listed for sale | $0 | MRED MLS |
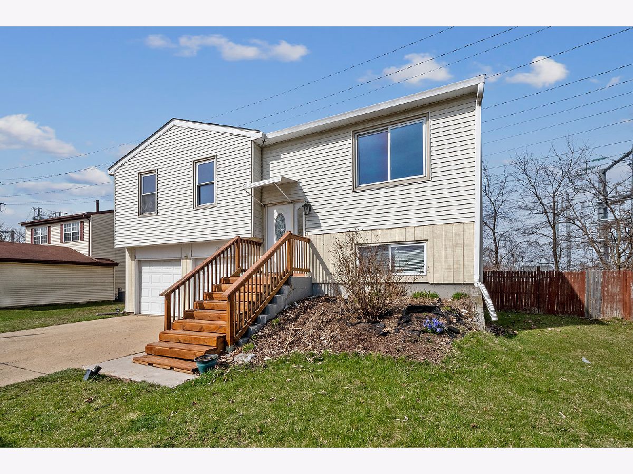
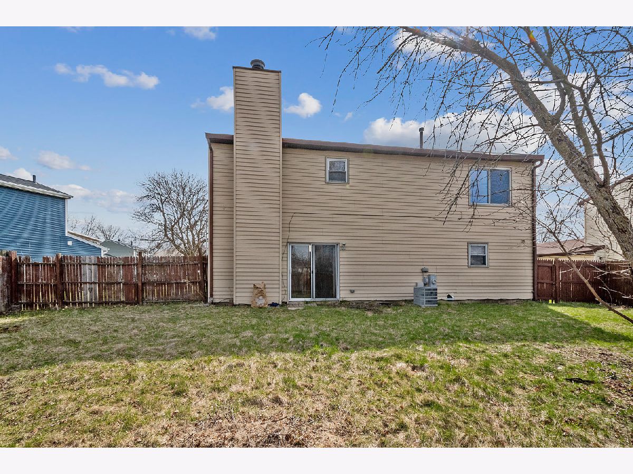
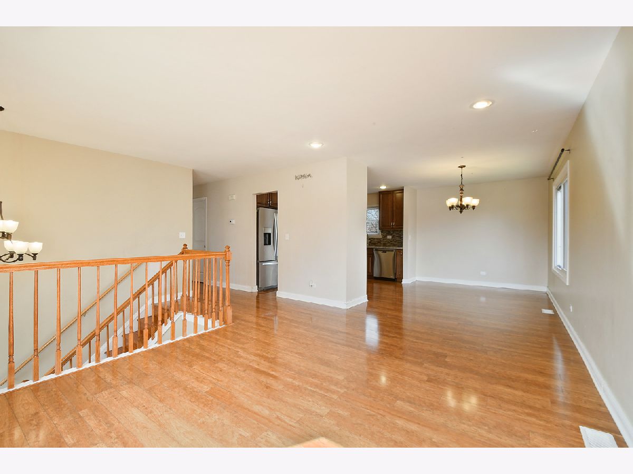
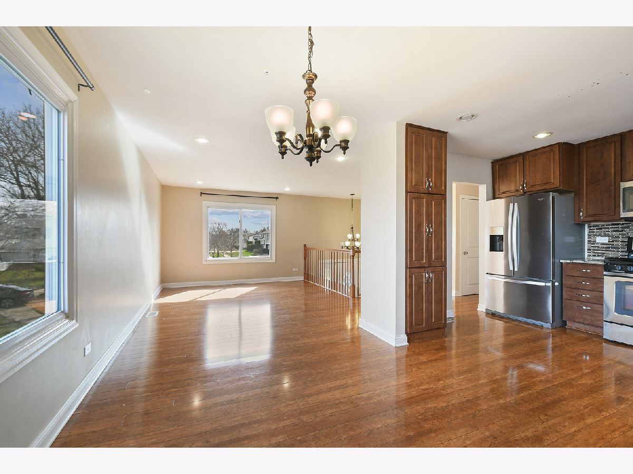
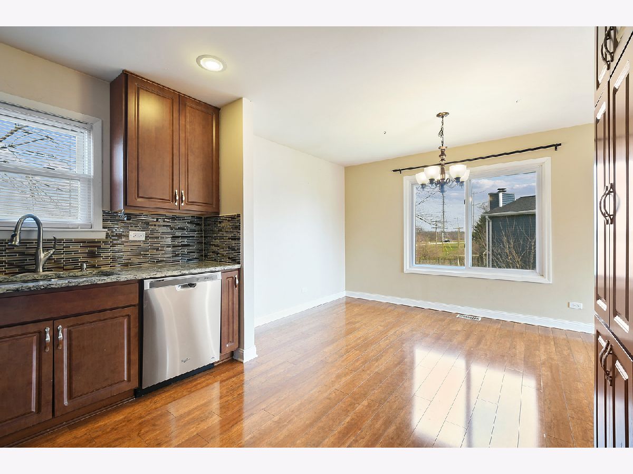

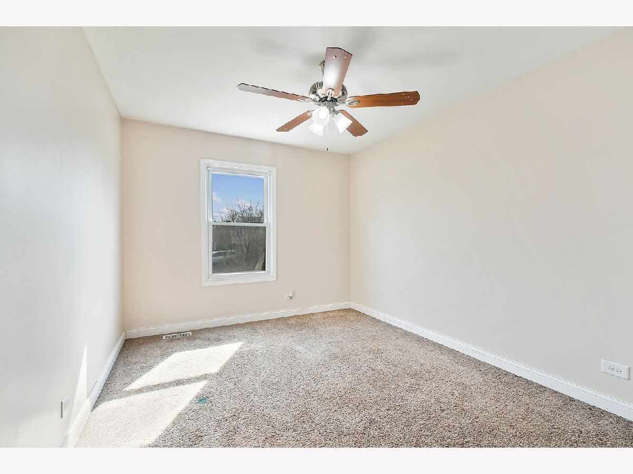
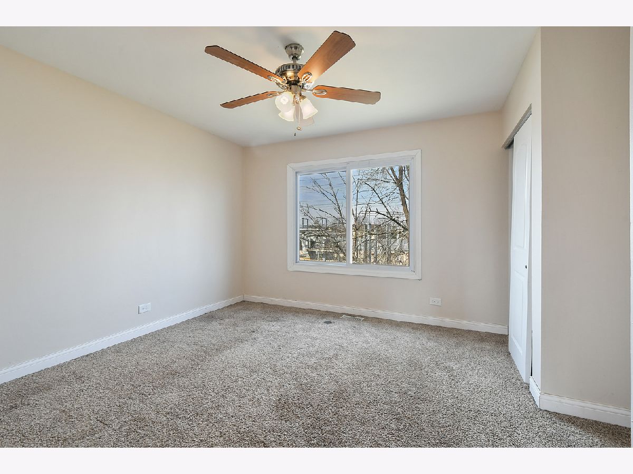
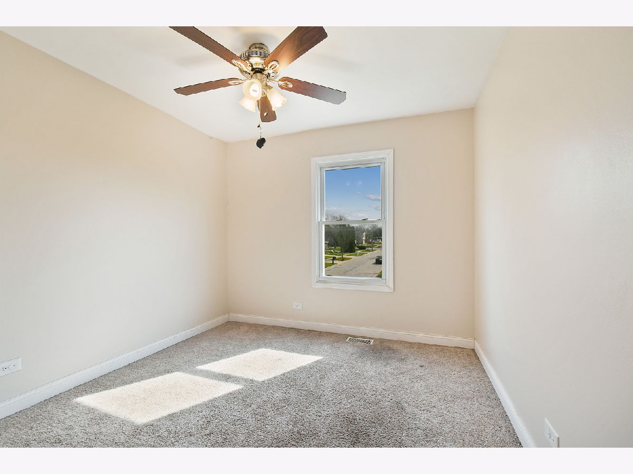
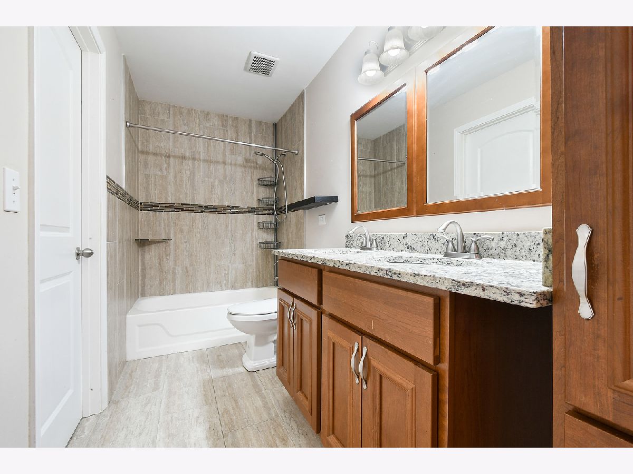
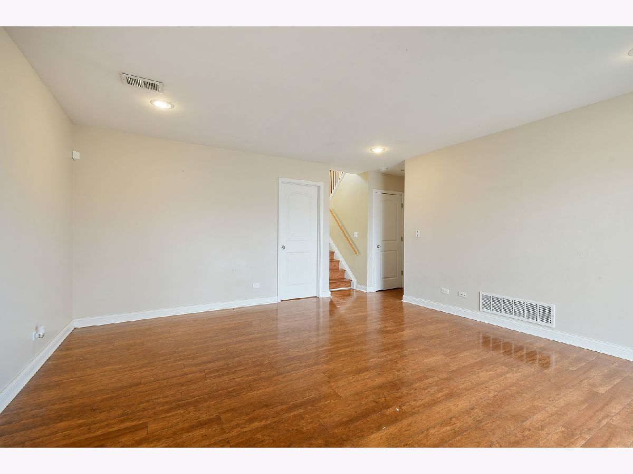

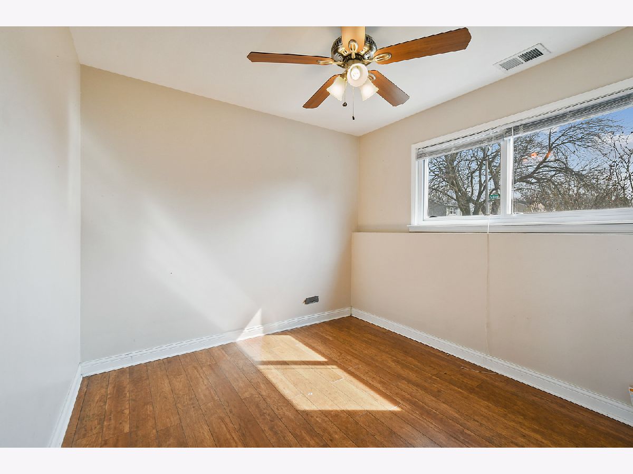
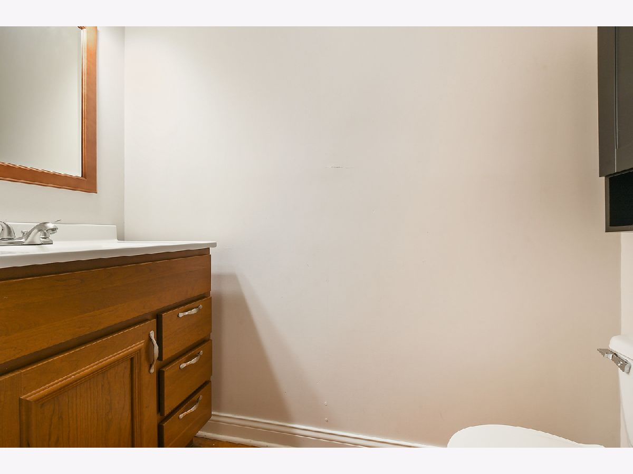

Room Specifics
Total Bedrooms: 4
Bedrooms Above Ground: 3
Bedrooms Below Ground: 1
Dimensions: —
Floor Type: —
Dimensions: —
Floor Type: —
Dimensions: —
Floor Type: —
Full Bathrooms: 2
Bathroom Amenities: —
Bathroom in Basement: 1
Rooms: —
Basement Description: Finished
Other Specifics
| 2 | |
| — | |
| Asphalt | |
| — | |
| — | |
| 20X23X13X113X87X111 | |
| — | |
| — | |
| — | |
| — | |
| Not in DB | |
| — | |
| — | |
| — | |
| — |
Tax History
| Year | Property Taxes |
|---|---|
| 2016 | $4,151 |
| 2017 | $4,148 |
| 2023 | $6,519 |
Contact Agent
Nearby Similar Homes
Nearby Sold Comparables
Contact Agent
Listing Provided By
Coldwell Banker Real Estate Group


