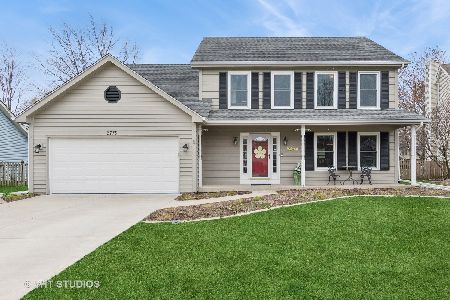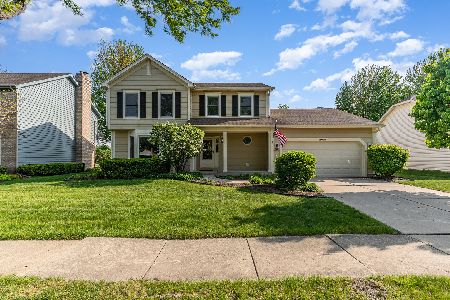2730 Carriage Way, Aurora, Illinois 60504
$525,000
|
Sold
|
|
| Status: | Closed |
| Sqft: | 2,482 |
| Cost/Sqft: | $216 |
| Beds: | 4 |
| Baths: | 3 |
| Year Built: | 1990 |
| Property Taxes: | $9,707 |
| Days On Market: | 845 |
| Lot Size: | 0,00 |
Description
One of Oakhurst's most popular layouts is now available! Charming curb appeal with a front wrap around covered porch, a perfect gathering place to get to know your new neighbors. Hardwood flooring in the foyer continues right into the gorgeous upgraded and remodeled kitchen - Thomasville cabinetry is featured, along with a huge island equipped with bar style seating, a built in beverage fridge and tons of extra storage. Beautiful granite counters, under cabinet lighting, recessed lighting, display cabinetry, stainless vent hood, double oven and stainless steel appliances. You will never run out of storage and counter space in this chef's dream kitchen! Step down to the family room with it's brick floor to ceiling fireplace, beamed ceiling and sunny bay window. Entertain in the dining room or easily convert it into a home office, the solid wood door is already in place! Wait till you see the bedroom sizes, the room over the garage is huge and has vaulted ceiling, 2 closets and a dormered nook perfect for a desk space or reading area. The primary suite is simply beautiful with hardwood flooring, vaulted and beamed ceiling with a ceiling fan, walk in closet with a custom organizing system and a view of the back yard. The en suite bathroom boasts a massive skylight, jacuzzi tub, separate shower and a dual sink vanity. The basement is already finished and ready for fun! 2 large, open spaces can host a large group and the built in bar with mini fridge and tv area are the perfect additions, featuring recessed lighting too! There is plenty of storage space in the utility room and the crawl space. Out back you will find a beautiful newly rebuilt deck, and a fenced in yard with professional landscaping. This home is in the ultimate location! It's literally steps away from acres of parkland at the Oakhurst recreation fields, tennis courts, pickleball courts, park, clubhouse and pool, walking trails around Waubonsie Lake and the Eola Community Center. Updates include: 2023 - Resurface deck and repaved driveway. 2022 - New dishwasher, new ceiling fan in family room. 2021 - New Miseno toilet in primary bathroom, New pendant lighting in kitchen. 2019 - New Trane furnace, New water heater. 2018 - New Ge Monogram stainless cooktop, New Rheem water heater (2nd heater), New Miseno toilet in guest bath, new window shades 2016-2017 (Approx) - New carpet in LR/DR/FR/Stairs/3 bedrooms. Fresh paint throughout. Updated powder room. Remodeled upstairs guest bathroom. 2016-2017 Approx) - New Climate Guard insulated windows throughout ( with exception of kitchen windows) There's nothing to do here but enjoy!
Property Specifics
| Single Family | |
| — | |
| — | |
| 1990 | |
| — | |
| — | |
| No | |
| — |
| Du Page | |
| Oakhurst | |
| 325 / Annual | |
| — | |
| — | |
| — | |
| 11895742 | |
| 0730216003 |
Nearby Schools
| NAME: | DISTRICT: | DISTANCE: | |
|---|---|---|---|
|
Grade School
Steck Elementary School |
204 | — | |
|
Middle School
Fischer Middle School |
204 | Not in DB | |
|
High School
Waubonsie Valley High School |
204 | Not in DB | |
Property History
| DATE: | EVENT: | PRICE: | SOURCE: |
|---|---|---|---|
| 15 Jan, 2017 | Under contract | $0 | MRED MLS |
| 23 Sep, 2016 | Listed for sale | $0 | MRED MLS |
| 2 Mar, 2018 | Sold | $397,000 | MRED MLS |
| 25 Jan, 2018 | Under contract | $399,900 | MRED MLS |
| 6 Jan, 2018 | Listed for sale | $399,900 | MRED MLS |
| 30 Nov, 2023 | Sold | $525,000 | MRED MLS |
| 10 Oct, 2023 | Under contract | $535,000 | MRED MLS |
| 29 Sep, 2023 | Listed for sale | $535,000 | MRED MLS |
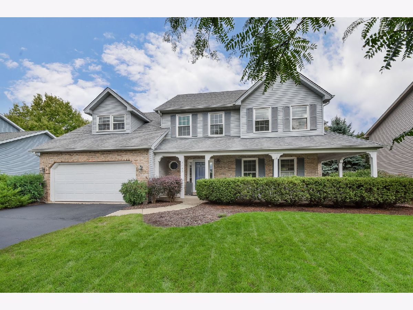
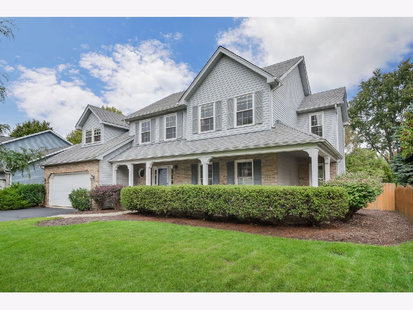
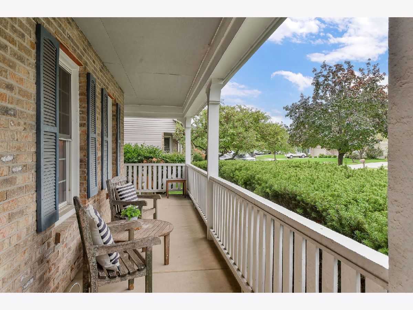
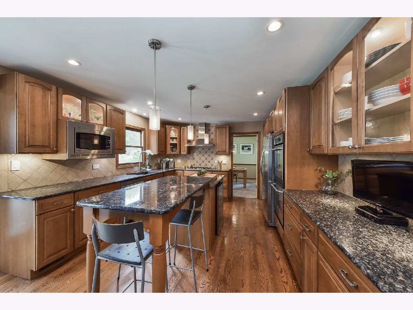
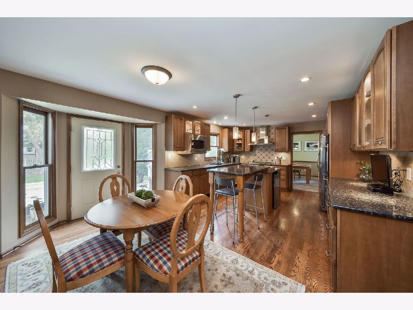
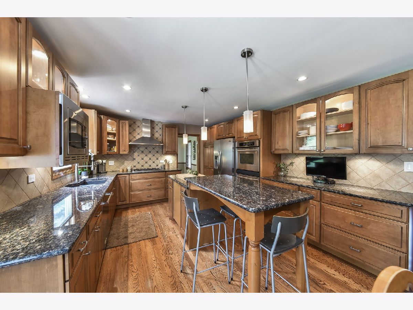
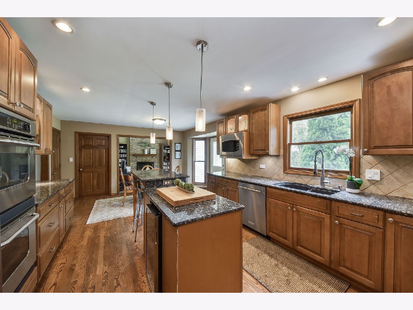
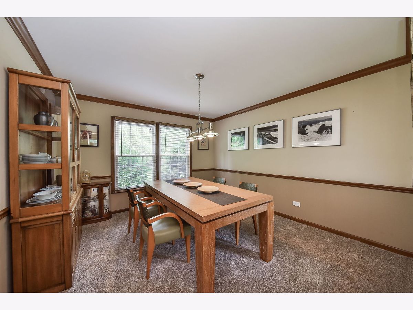
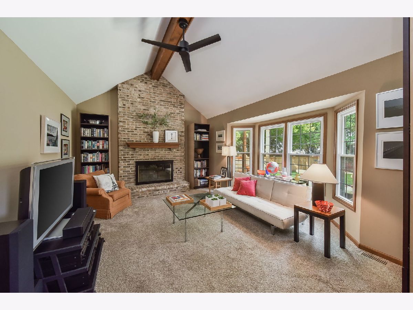
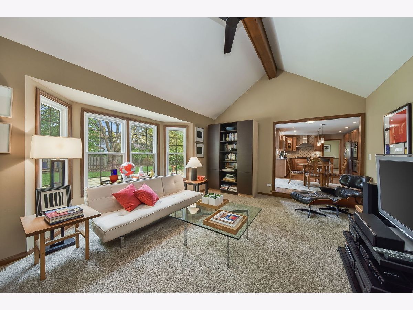
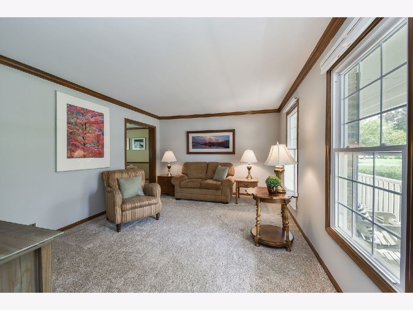
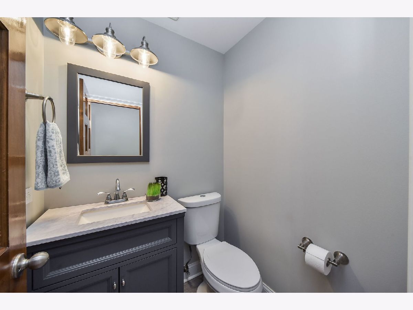
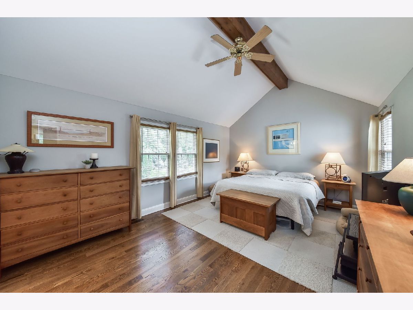
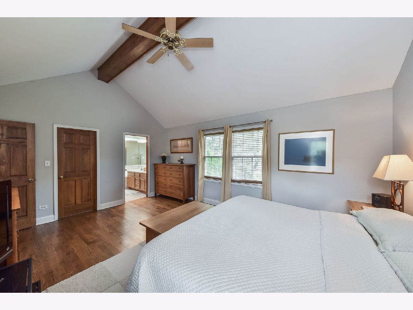
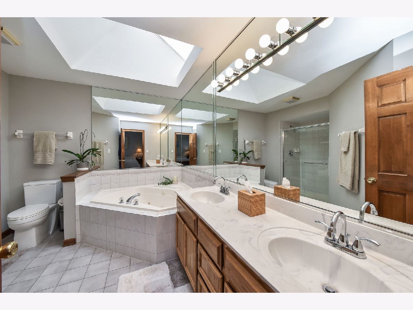
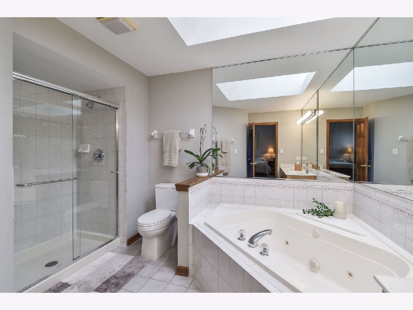
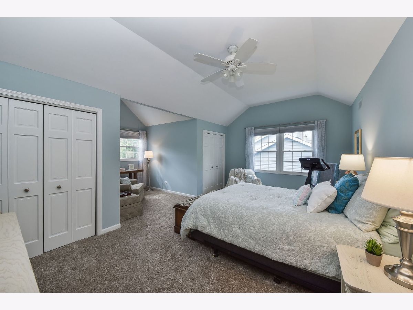
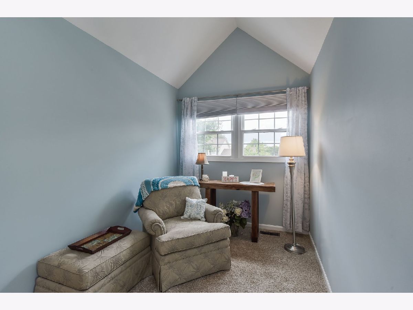
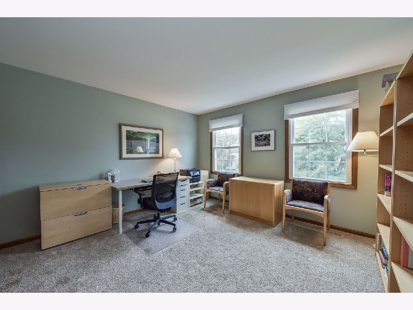
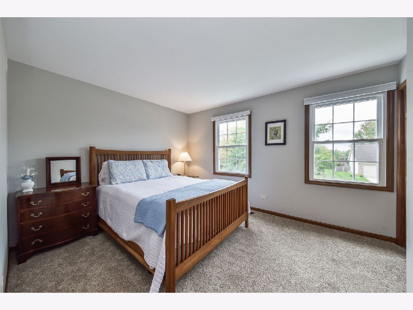
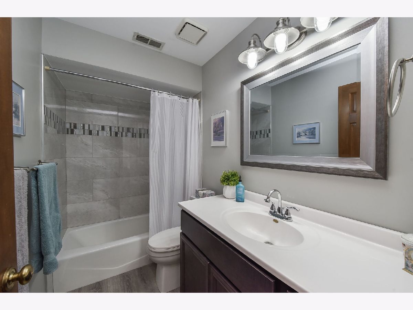
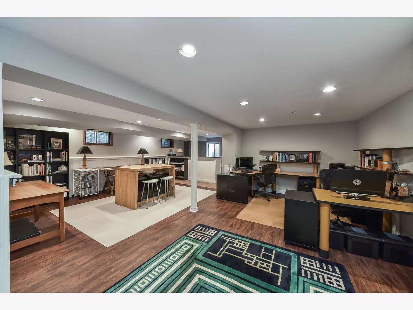
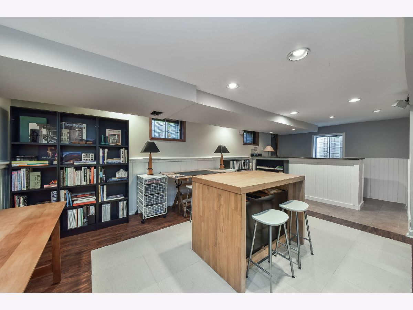
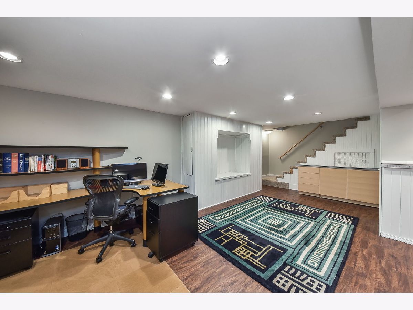
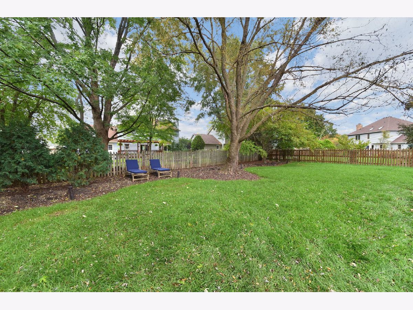
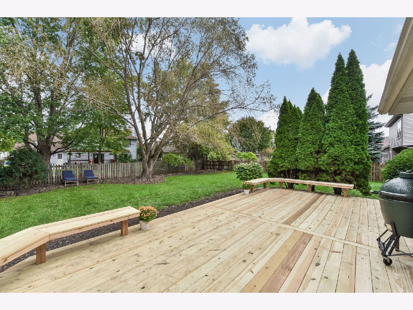
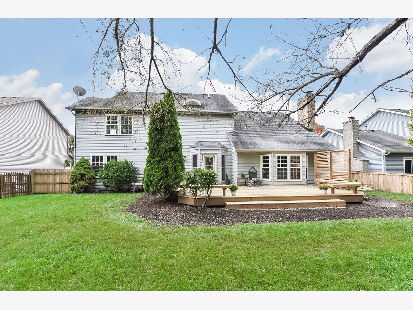
Room Specifics
Total Bedrooms: 4
Bedrooms Above Ground: 4
Bedrooms Below Ground: 0
Dimensions: —
Floor Type: —
Dimensions: —
Floor Type: —
Dimensions: —
Floor Type: —
Full Bathrooms: 3
Bathroom Amenities: —
Bathroom in Basement: 0
Rooms: —
Basement Description: Partially Finished,Crawl
Other Specifics
| 2.5 | |
| — | |
| Asphalt | |
| — | |
| — | |
| 72 X 125 | |
| — | |
| — | |
| — | |
| — | |
| Not in DB | |
| — | |
| — | |
| — | |
| — |
Tax History
| Year | Property Taxes |
|---|---|
| 2018 | $9,041 |
| 2023 | $9,707 |
Contact Agent
Nearby Similar Homes
Nearby Sold Comparables
Contact Agent
Listing Provided By
Keller Williams Infinity





