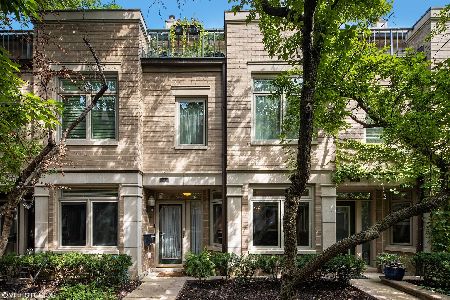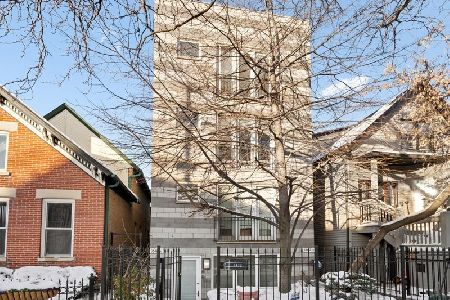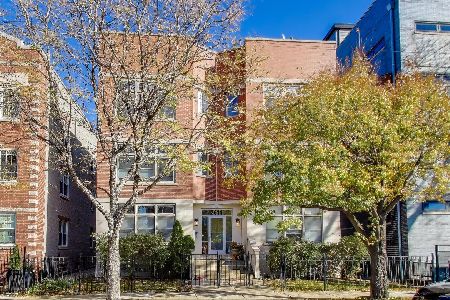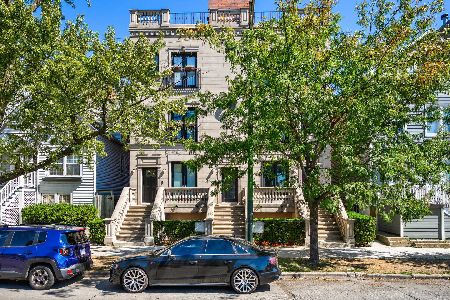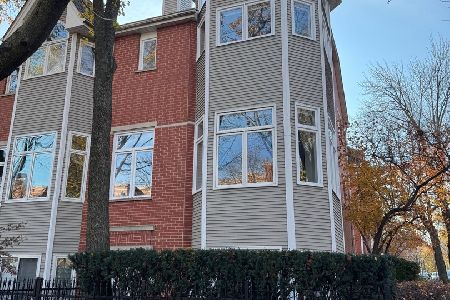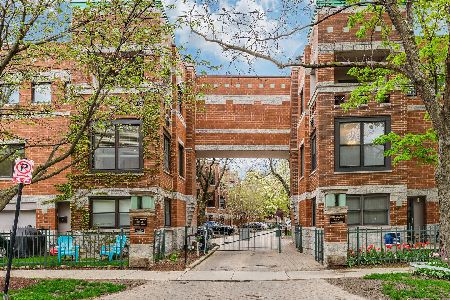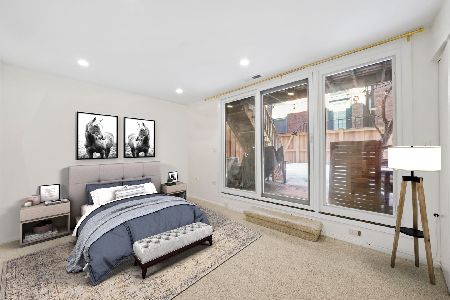2730 Greenview Avenue, Lincoln Park, Chicago, Illinois 60614
$580,000
|
Sold
|
|
| Status: | Closed |
| Sqft: | 0 |
| Cost/Sqft: | — |
| Beds: | 3 |
| Baths: | 3 |
| Year Built: | 1988 |
| Property Taxes: | $10,132 |
| Days On Market: | 2008 |
| Lot Size: | 0,00 |
Description
Stunning 3 bedroom, 3 bath renovation in charming gated Lincoln Park townhome community. Spacious open kitchen is complete with fresh marble counters, subway tile backsplash, wine fridge & white cabinets. The kitchen steps out onto a lovely deck to enjoy your morning coffee. All 3 bathrooms feature sleek quartz counters, marble & porcelain tiles, & custom lighting. First floor bedroom/den walks out onto a brick paver patio, ideal for summer outdoor entertaining. The main level features an open floor plan & cozy fireplace for chilly nights. Sunlight floods in through the top floor skylight, a warm welcome to the master suite & 2nd bedroom & bath. Other highlights include custom closets & new Pella windows. This home is complete with 2 car parking- garage + parking pad for a 2nd car. Prescott School District! Walk to Wrightwood Park, the el, Whole Foods, boutiques, restaurants, bars & coffee shops. Steps to Southport and Lincoln Avenue- all that Lincoln Park has to offer! Truly a gem in an amazing location.
Property Specifics
| Condos/Townhomes | |
| 3 | |
| — | |
| 1988 | |
| None | |
| — | |
| No | |
| — |
| Cook | |
| Greenview Passage | |
| 379 / Monthly | |
| Insurance,Exterior Maintenance,Lawn Care,Scavenger,Snow Removal | |
| Lake Michigan | |
| Public Sewer | |
| 10746198 | |
| 14293010761016 |
Nearby Schools
| NAME: | DISTRICT: | DISTANCE: | |
|---|---|---|---|
|
Grade School
Prescott Elementary School |
299 | — | |
|
Middle School
Prescott Elementary School |
299 | Not in DB | |
|
High School
Lincoln Park High School |
299 | Not in DB | |
Property History
| DATE: | EVENT: | PRICE: | SOURCE: |
|---|---|---|---|
| 31 Jul, 2020 | Sold | $580,000 | MRED MLS |
| 18 Jun, 2020 | Under contract | $575,000 | MRED MLS |
| 16 Jun, 2020 | Listed for sale | $575,000 | MRED MLS |
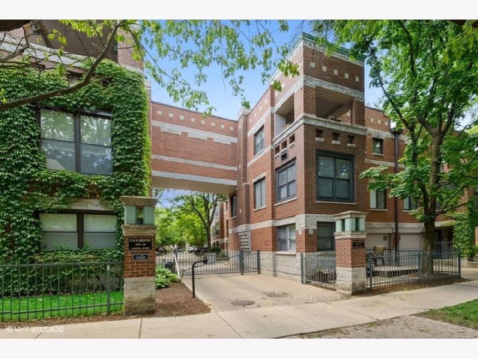
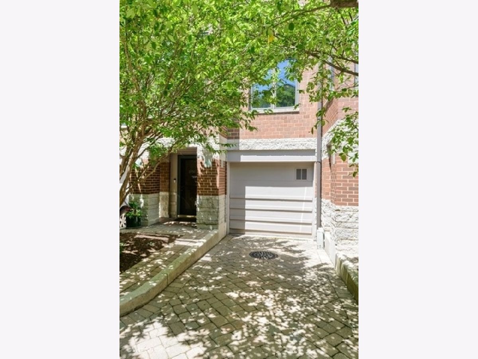
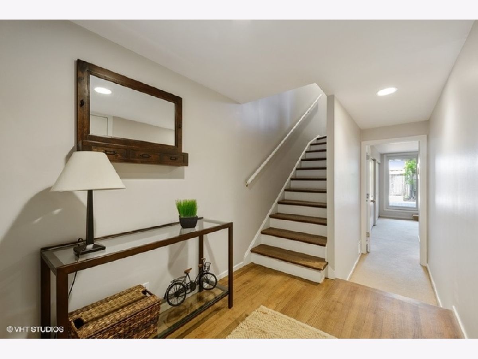
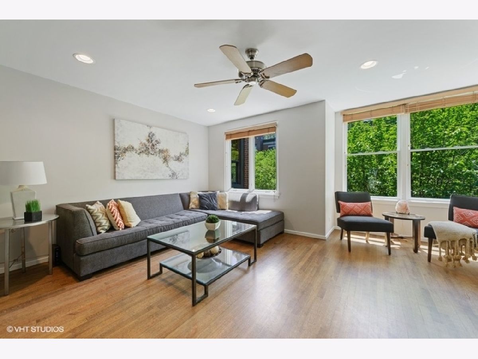
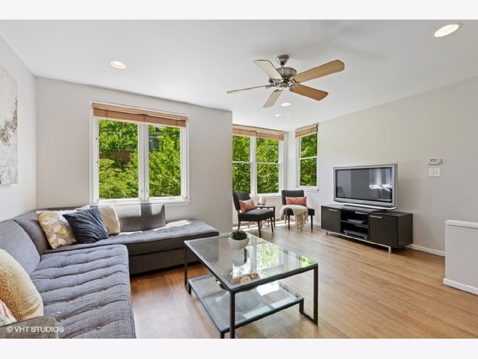
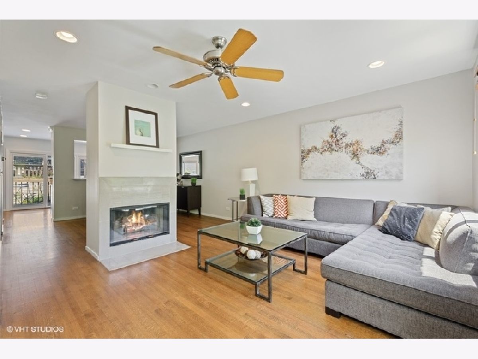
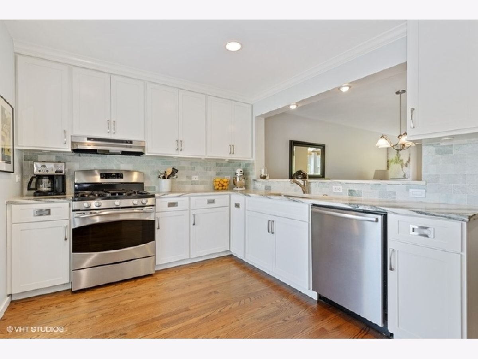
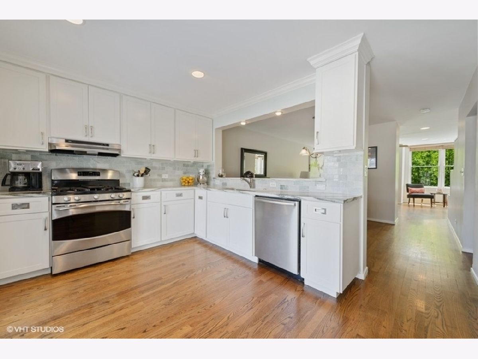
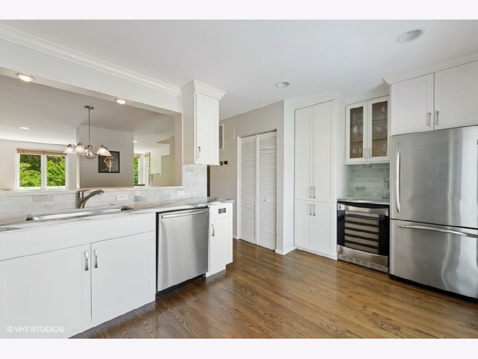
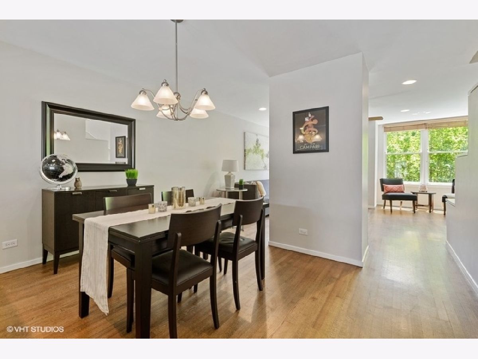
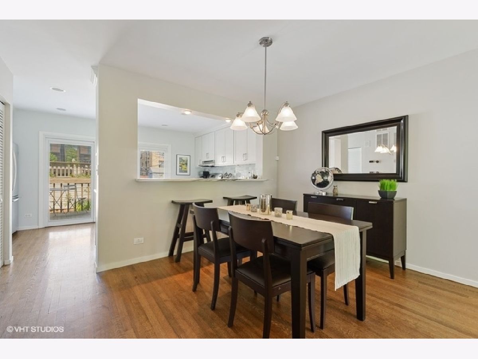
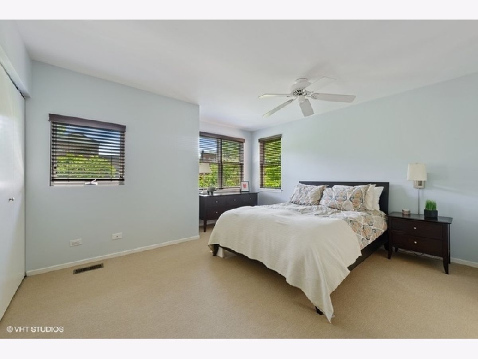
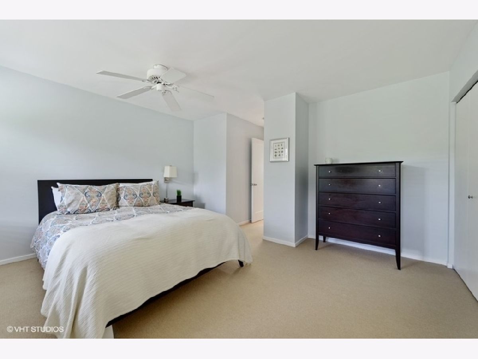
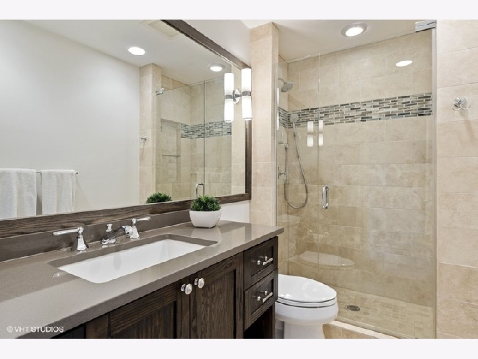
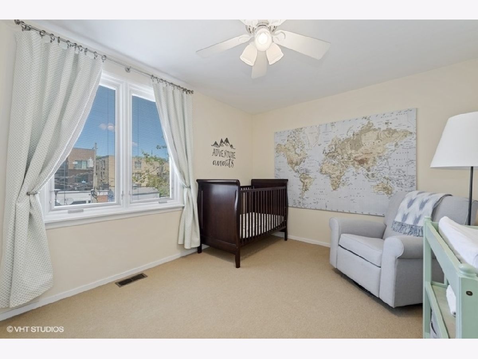
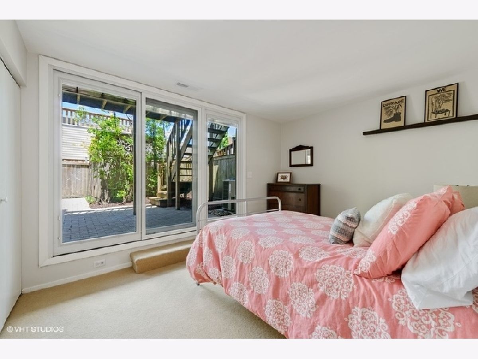
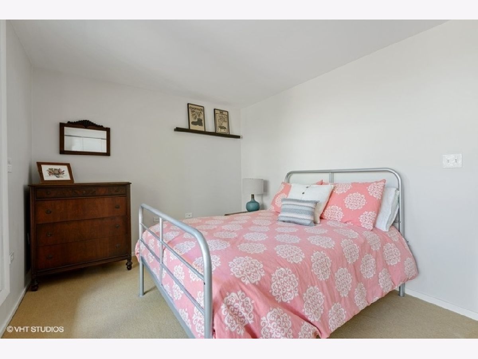
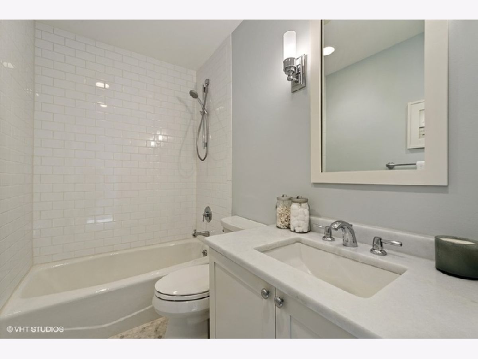
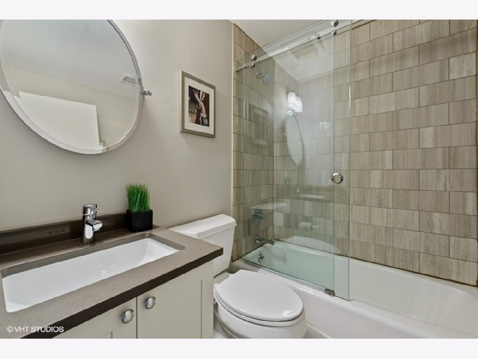
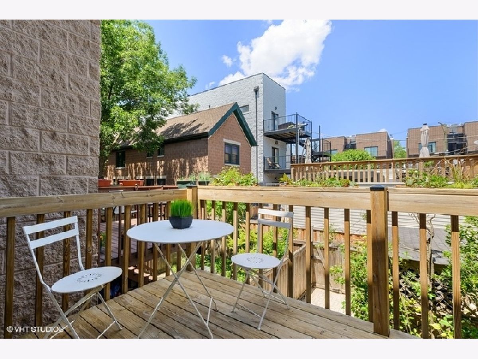
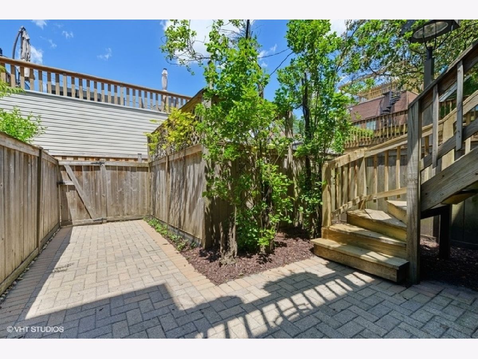
Room Specifics
Total Bedrooms: 3
Bedrooms Above Ground: 3
Bedrooms Below Ground: 0
Dimensions: —
Floor Type: Carpet
Dimensions: —
Floor Type: Carpet
Full Bathrooms: 3
Bathroom Amenities: —
Bathroom in Basement: 0
Rooms: No additional rooms
Basement Description: None
Other Specifics
| 1 | |
| — | |
| Brick | |
| Balcony, Deck, Patio, Brick Paver Patio | |
| — | |
| COMMON | |
| — | |
| Full | |
| Skylight(s), Hardwood Floors, First Floor Bedroom, Second Floor Laundry, Laundry Hook-Up in Unit, Storage | |
| Range, Dishwasher, Refrigerator, Washer, Dryer, Disposal, Stainless Steel Appliance(s), Wine Refrigerator | |
| Not in DB | |
| — | |
| — | |
| — | |
| Wood Burning |
Tax History
| Year | Property Taxes |
|---|---|
| 2020 | $10,132 |
Contact Agent
Nearby Similar Homes
Nearby Sold Comparables
Contact Agent
Listing Provided By
Compass


