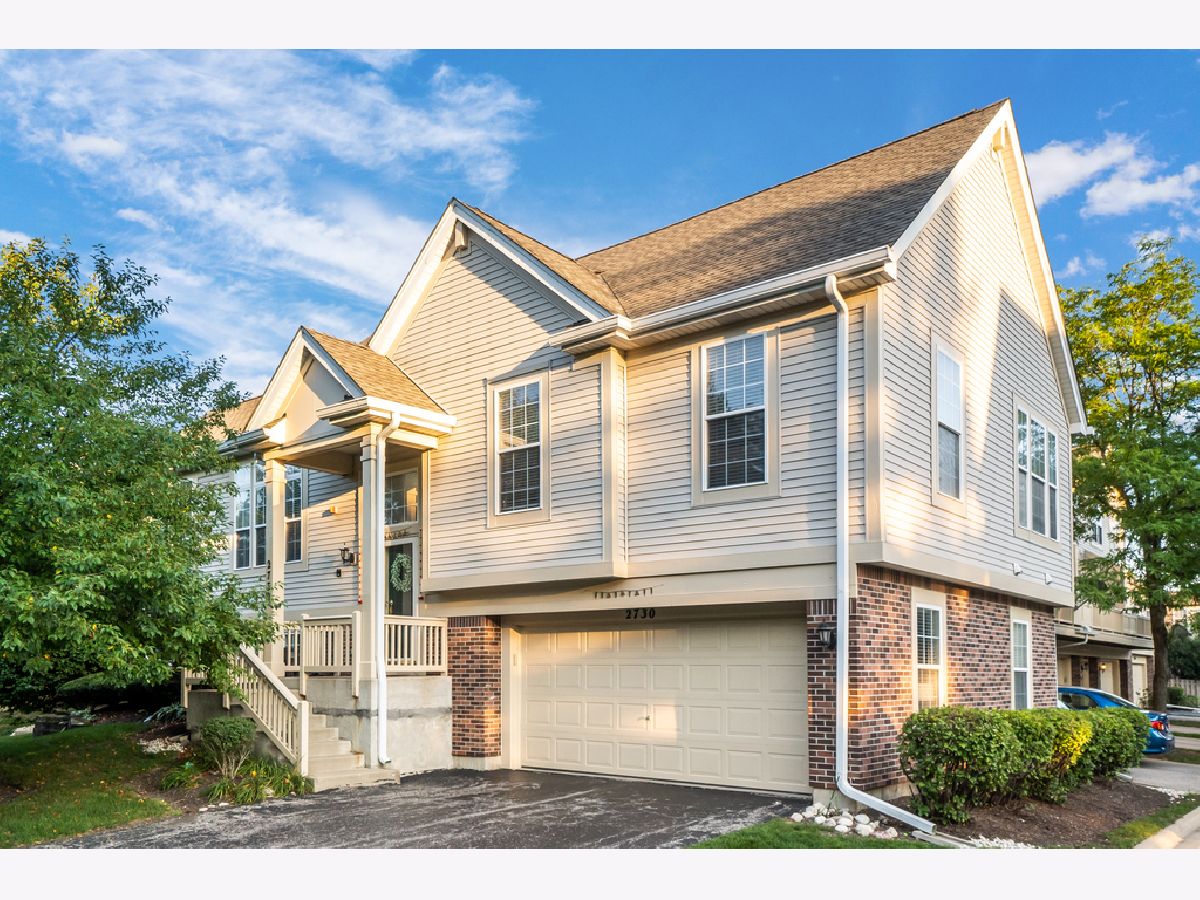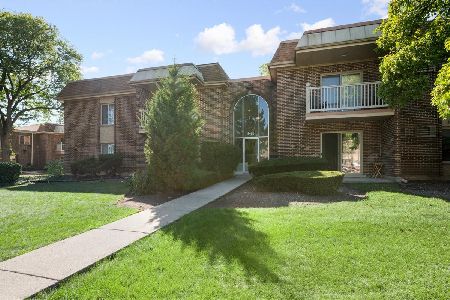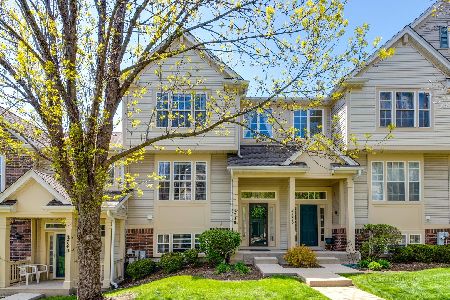2730 Greenwood Avenue, Arlington Heights, Illinois 60004
$410,000
|
Sold
|
|
| Status: | Closed |
| Sqft: | 2,100 |
| Cost/Sqft: | $195 |
| Beds: | 3 |
| Baths: | 3 |
| Year Built: | 2001 |
| Property Taxes: | $6,739 |
| Days On Market: | 833 |
| Lot Size: | 0,00 |
Description
Spectacular ranch style 3 Bedroom, 3 Bath North facing Town Home with 2.5 car attached garage located in the highly Desirable Greenwood Place subdivision! This home has 18 foot cathedral ceilings and large custom windows with natural light. Open floor plan on main level, which has 2 Beds and 2 Full Baths, living, dining, den and kitchen. Master bedroom has walk in closet and two additional closets along with master bath and large soaking tub. The lower level has 3rd bedroom and full bath along with bright family room (look out windows). Sunshine Bright Breakfast Area with Pella Sliding Door to Large Balcony. A cozy fireplace, perfect for creating a warm ambiance. Hardwood Floor in Living Room, Den and Dining Room. Features updated Kitchen with Granite Countertops with Backsplash, , New recess lights installed, HOA covers water, trash, landscaping and snow removal. Rentals are allowed! Great location right off Rand Road, close access to Route 53! , Furnace 2014,Water Heater 2021,Washer 2016,Appliances 2018 & Roof 2018 and New Garage door opener.
Property Specifics
| Condos/Townhomes | |
| 1 | |
| — | |
| 2001 | |
| — | |
| — | |
| No | |
| — |
| Cook | |
| — | |
| 395 / Monthly | |
| — | |
| — | |
| — | |
| 11870278 | |
| 03181170910000 |
Nearby Schools
| NAME: | DISTRICT: | DISTANCE: | |
|---|---|---|---|
|
Grade School
Greenbrier Elementary School |
25 | — | |
|
Middle School
Thomas Middle School |
25 | Not in DB | |
|
High School
Buffalo Grove High School |
214 | Not in DB | |
Property History
| DATE: | EVENT: | PRICE: | SOURCE: |
|---|---|---|---|
| 19 Oct, 2018 | Sold | $320,000 | MRED MLS |
| 16 Sep, 2018 | Under contract | $319,000 | MRED MLS |
| 14 Sep, 2018 | Listed for sale | $319,000 | MRED MLS |
| 27 Oct, 2023 | Sold | $410,000 | MRED MLS |
| 2 Sep, 2023 | Under contract | $409,500 | MRED MLS |
| 31 Aug, 2023 | Listed for sale | $409,500 | MRED MLS |

Room Specifics
Total Bedrooms: 3
Bedrooms Above Ground: 3
Bedrooms Below Ground: 0
Dimensions: —
Floor Type: —
Dimensions: —
Floor Type: —
Full Bathrooms: 3
Bathroom Amenities: Separate Shower,Soaking Tub
Bathroom in Basement: 1
Rooms: —
Basement Description: Finished
Other Specifics
| 2.5 | |
| — | |
| Asphalt | |
| — | |
| — | |
| 2112 | |
| — | |
| — | |
| — | |
| — | |
| Not in DB | |
| — | |
| — | |
| — | |
| — |
Tax History
| Year | Property Taxes |
|---|---|
| 2018 | $6,263 |
| 2023 | $6,739 |
Contact Agent
Nearby Similar Homes
Nearby Sold Comparables
Contact Agent
Listing Provided By
Vernon Realty Inc.






