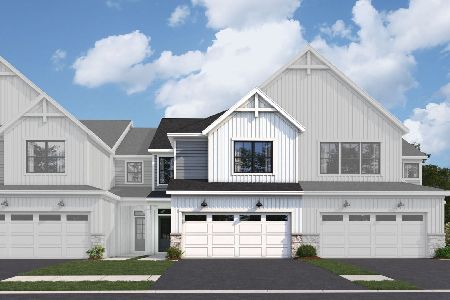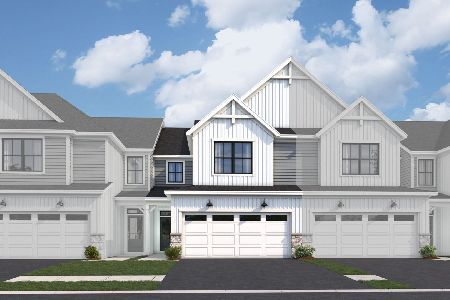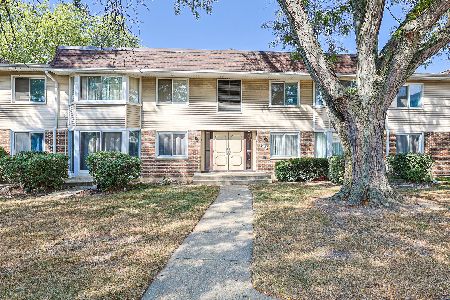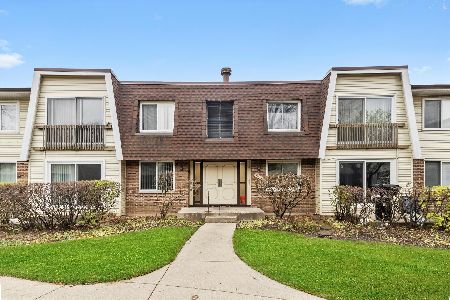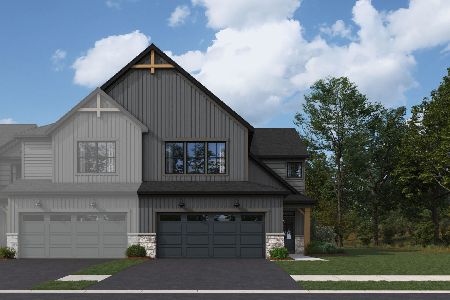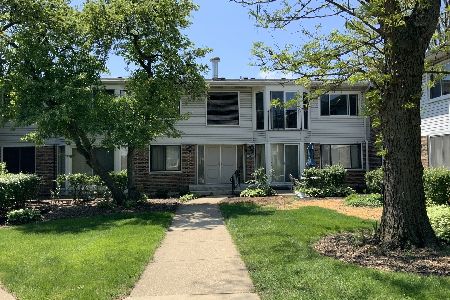2730 Mitchell Drive, Woodridge, Illinois 60517
$86,000
|
Sold
|
|
| Status: | Closed |
| Sqft: | 1,150 |
| Cost/Sqft: | $78 |
| Beds: | 2 |
| Baths: | 2 |
| Year Built: | 1972 |
| Property Taxes: | $2,776 |
| Days On Market: | 4008 |
| Lot Size: | 0,00 |
Description
Wonderful 2nd floor 2 BR, 2 BTH unit. Galley kitchen w/ all appliances has ample cabinets and tons of counter space. Huge LR/DR combination features neutral carpet and large windows. Master BR has updated bath & custom closet organizers. Hall bath completely updated. You will love all the closet space. Laundry & storage unit located on 2nd floor. Assessment includes gas, heat, water & garbage. FHA approved.
Property Specifics
| Condos/Townhomes | |
| 2 | |
| — | |
| 1972 | |
| None | |
| — | |
| No | |
| — |
| Du Page | |
| Winston Hills | |
| 313 / Monthly | |
| Heat,Water,Gas,Parking,Insurance,Exterior Maintenance,Lawn Care,Scavenger,Snow Removal | |
| Lake Michigan | |
| Public Sewer | |
| 08827043 | |
| 0823209085 |
Nearby Schools
| NAME: | DISTRICT: | DISTANCE: | |
|---|---|---|---|
|
Grade School
Meadowview Elementary School |
68 | — | |
|
Middle School
Thomas Jefferson Junior High Sch |
68 | Not in DB | |
|
High School
North High School |
99 | Not in DB | |
Property History
| DATE: | EVENT: | PRICE: | SOURCE: |
|---|---|---|---|
| 3 Apr, 2015 | Sold | $86,000 | MRED MLS |
| 2 Feb, 2015 | Under contract | $89,900 | MRED MLS |
| 29 Jan, 2015 | Listed for sale | $89,900 | MRED MLS |
Room Specifics
Total Bedrooms: 2
Bedrooms Above Ground: 2
Bedrooms Below Ground: 0
Dimensions: —
Floor Type: Carpet
Full Bathrooms: 2
Bathroom Amenities: —
Bathroom in Basement: 0
Rooms: No additional rooms
Basement Description: None
Other Specifics
| — | |
| — | |
| — | |
| — | |
| — | |
| COMMON | |
| — | |
| Full | |
| — | |
| Range, Dishwasher, Refrigerator, Disposal | |
| Not in DB | |
| — | |
| — | |
| — | |
| — |
Tax History
| Year | Property Taxes |
|---|---|
| 2015 | $2,776 |
Contact Agent
Nearby Similar Homes
Nearby Sold Comparables
Contact Agent
Listing Provided By
Coldwell Banker Residential

