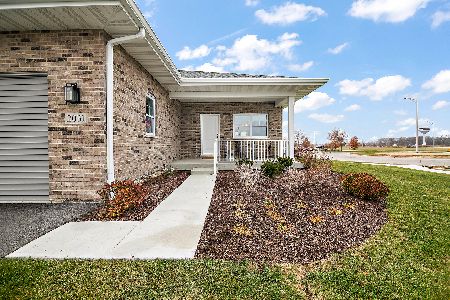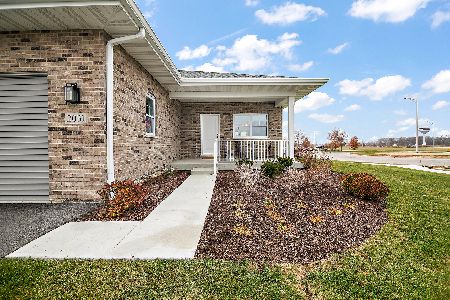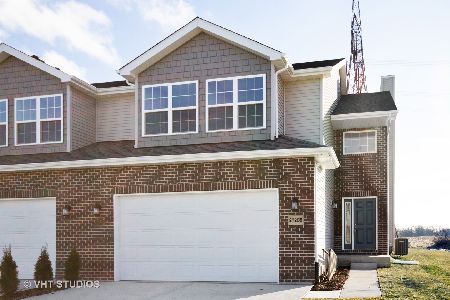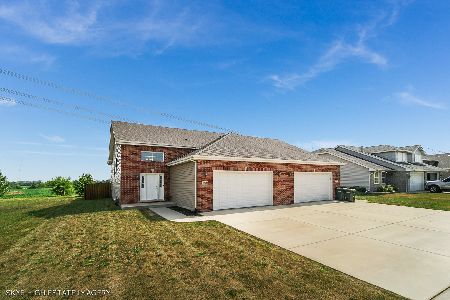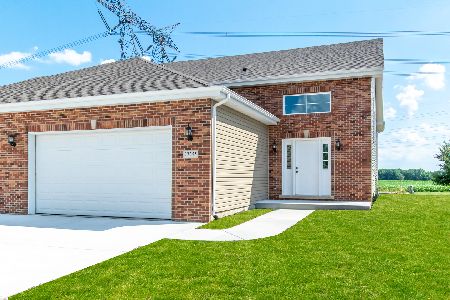27307 Deer Hollow Lane, Channahon, Illinois 60410
$317,500
|
Sold
|
|
| Status: | Closed |
| Sqft: | 2,580 |
| Cost/Sqft: | $124 |
| Beds: | 4 |
| Baths: | 3 |
| Year Built: | 2019 |
| Property Taxes: | $490 |
| Days On Market: | 2052 |
| Lot Size: | 0,00 |
Description
Find your next happy place in Wood of Aux Sable-A beautifully planned community in Channahon, IL. 27307 W Deer Hollow is new construction fee simple town home that lives like a single-family home. This gorgeous 4 bed/3 full bath custom home is over 2800 Sq. Ft!! This home features a very thoughtful bi-level floor plan with beautiful finishes and exceptional fixtures. The home's master suited and 2nd bedroom are on the main living level. Other features include gorgeous wide plank hard wood floors, tall vaulted ceilings, custom dining room built in bar/credenza, huge walk in pantry, chef's kitchen with stainless steel appliances, quarts kitchen counters, huge kitchen island, eating/dining area, private deck overlooking a nice yard and a 2 car garage with an extra work space. Additionally, this home benefits from a HUGE finished lower level with the perfect entertaining space. The large family room has a gorgeous slate surround gas fireplace, lower level full kitchen/wet bar and large laundry room, and 2 additional bedrooms with a full bath.The lower level could be finished off as an In-Law suite, creating a complete seperate living space. A surprise loft is located just off the kitchen adjacent to the walking pantry and could serve as an office or storage. Additional storage room above the garage with access from the loft. Ready to make this your home? Call to day to schedule your personal tour.
Property Specifics
| Condos/Townhomes | |
| 2 | |
| — | |
| 2019 | |
| Full | |
| YES | |
| No | |
| — |
| Grundy | |
| Woods Of Aux Sable | |
| 0 / Not Applicable | |
| None | |
| Public | |
| Public Sewer | |
| 10757634 | |
| 0323278002 |
Nearby Schools
| NAME: | DISTRICT: | DISTANCE: | |
|---|---|---|---|
|
High School
Minooka Community High School |
111 | Not in DB | |
Property History
| DATE: | EVENT: | PRICE: | SOURCE: |
|---|---|---|---|
| 6 May, 2021 | Sold | $317,500 | MRED MLS |
| 17 Mar, 2021 | Under contract | $319,900 | MRED MLS |
| — | Last price change | $325,000 | MRED MLS |
| 23 Jun, 2020 | Listed for sale | $375,000 | MRED MLS |
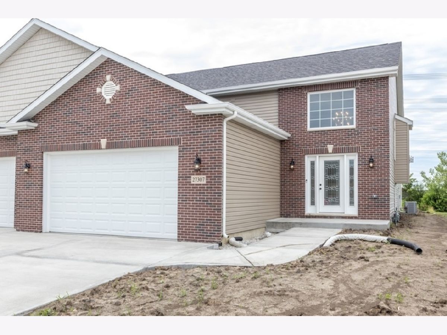
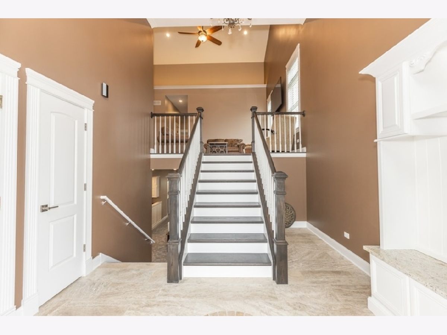
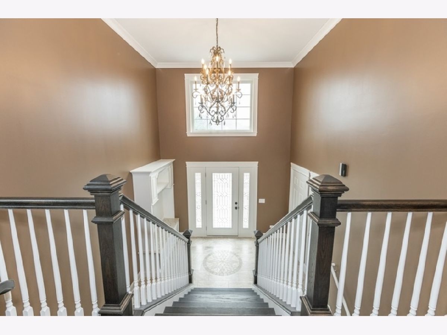
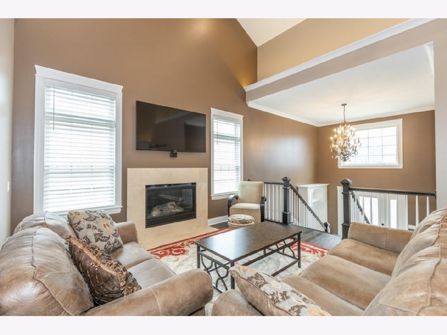
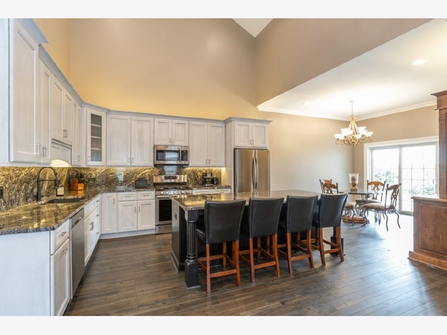
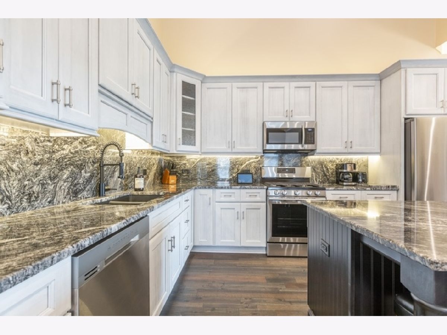
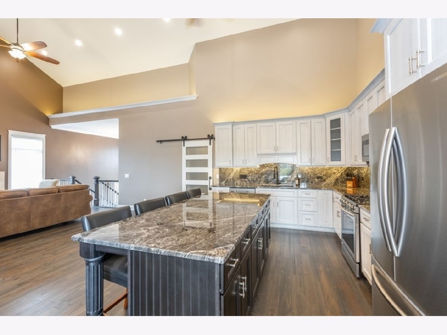
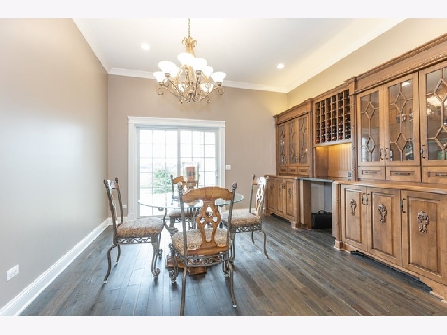
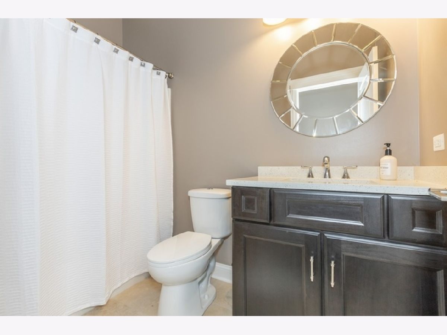
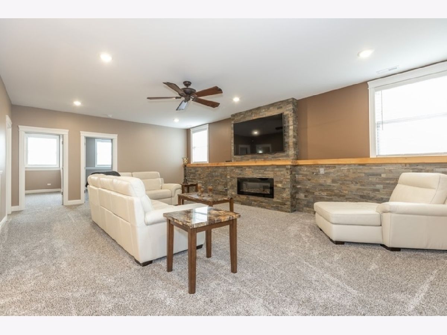
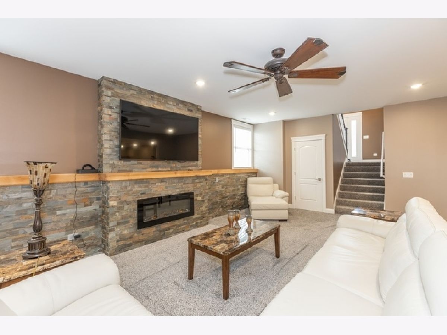
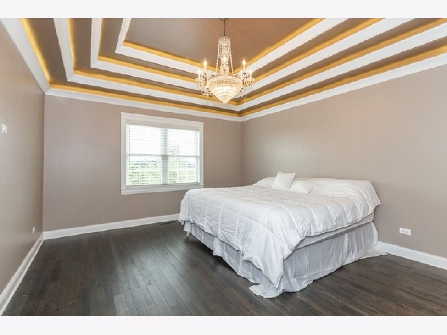
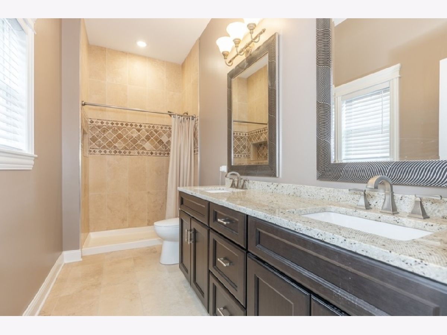
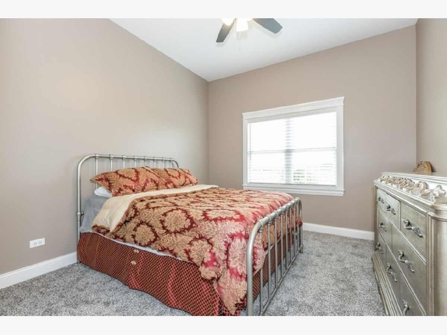
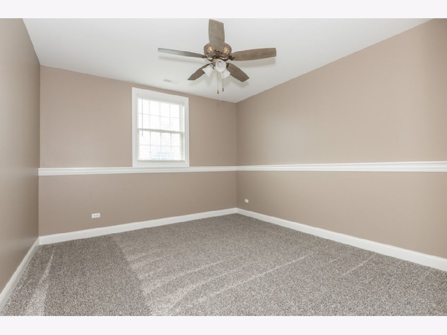
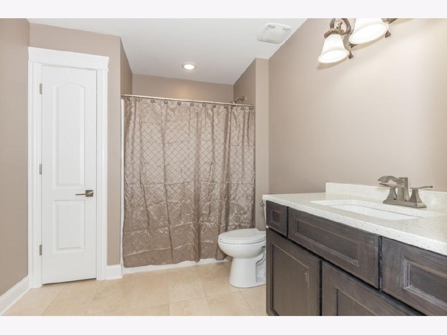
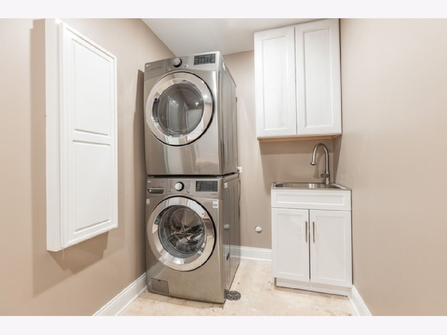
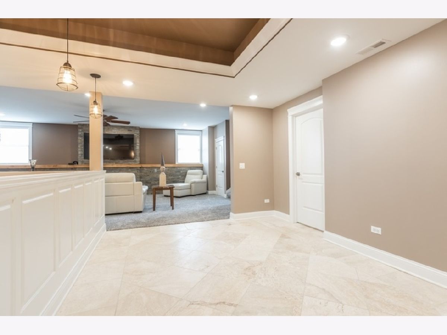
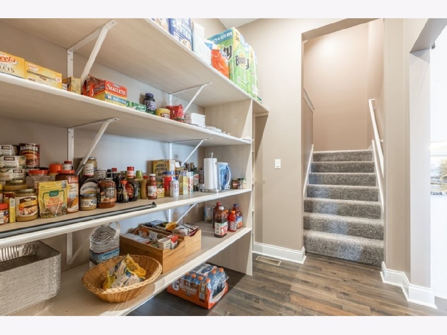
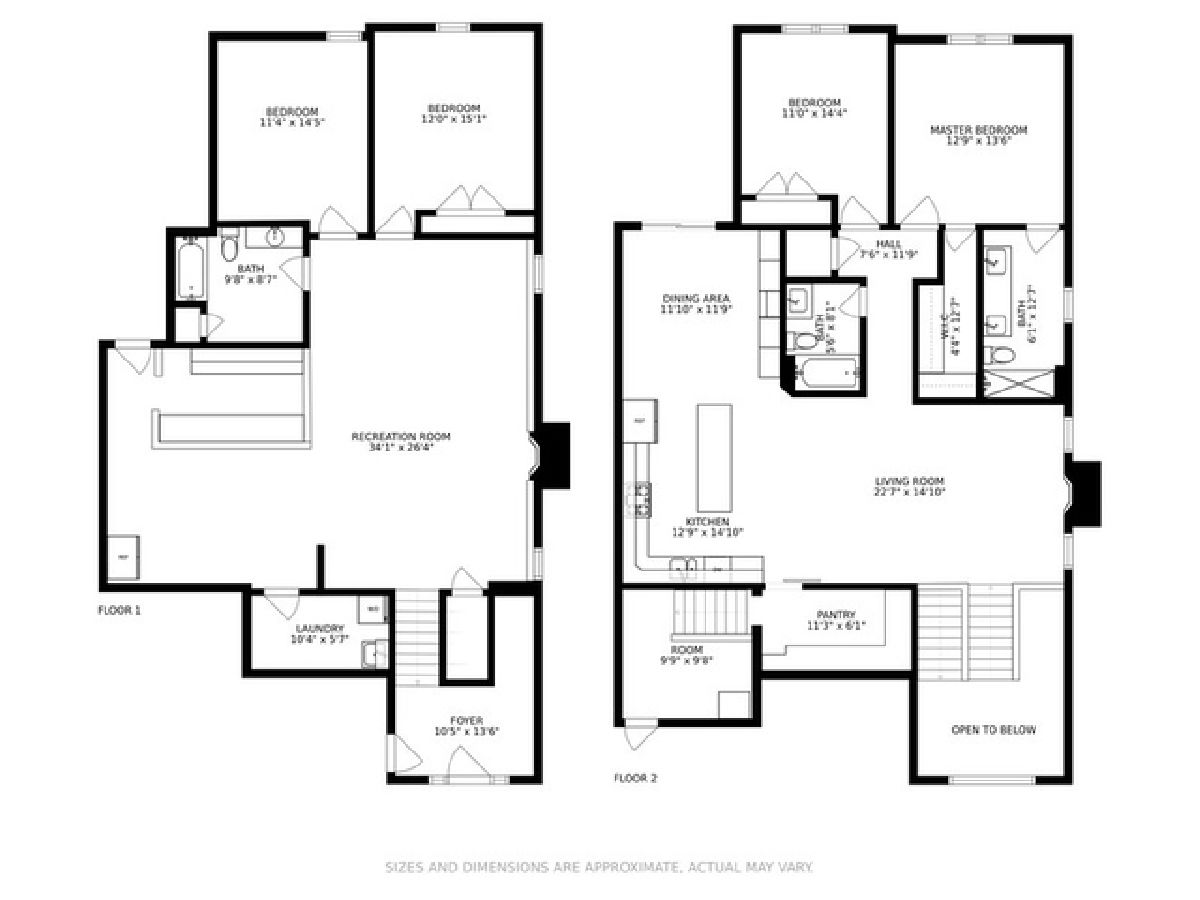
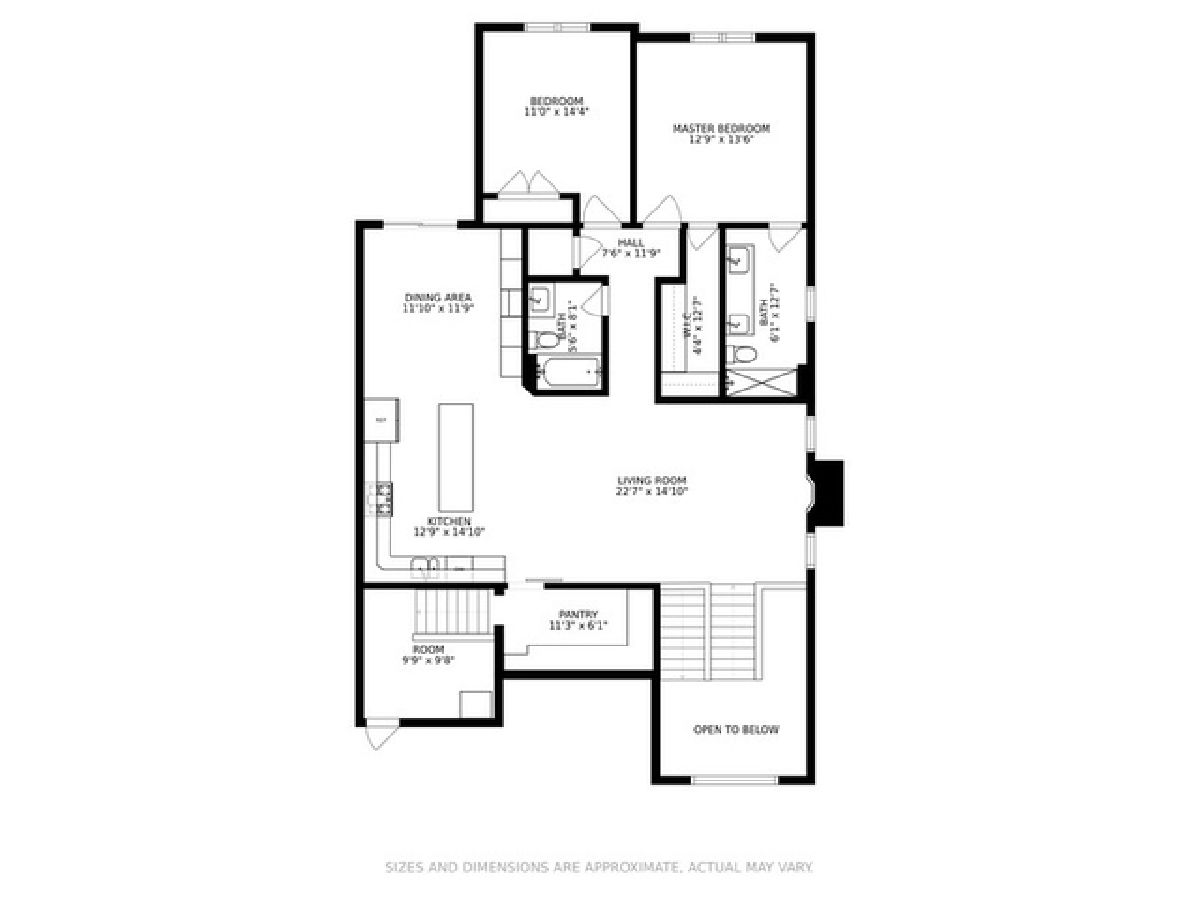
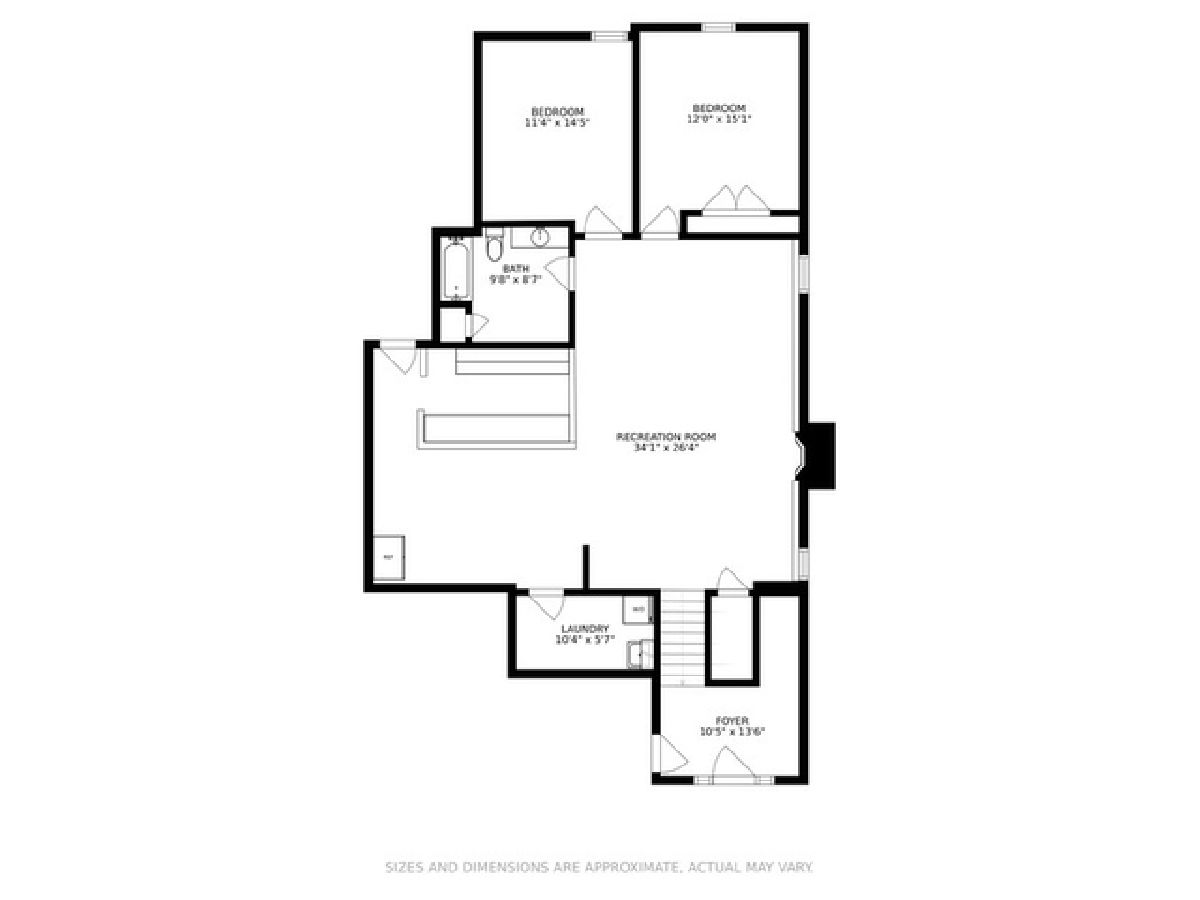
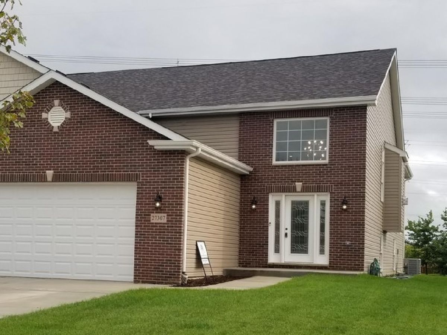
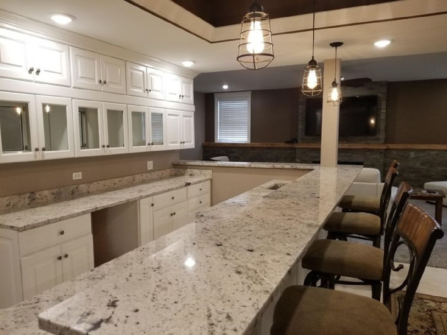
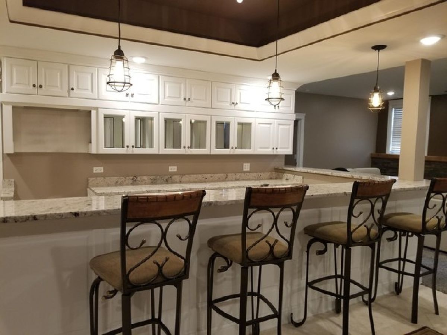
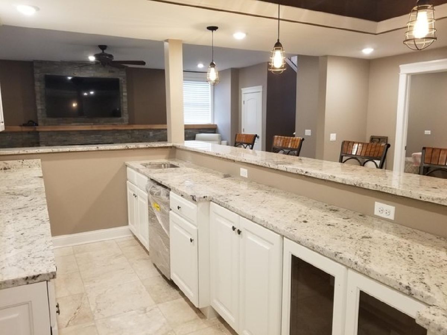
Room Specifics
Total Bedrooms: 4
Bedrooms Above Ground: 4
Bedrooms Below Ground: 0
Dimensions: —
Floor Type: Hardwood
Dimensions: —
Floor Type: Carpet
Dimensions: —
Floor Type: Carpet
Full Bathrooms: 3
Bathroom Amenities: —
Bathroom in Basement: 1
Rooms: Foyer,Loft
Basement Description: Finished
Other Specifics
| 2 | |
| Concrete Perimeter | |
| Concrete | |
| Deck, Porch, End Unit | |
| — | |
| 45X172 | |
| — | |
| Full | |
| Vaulted/Cathedral Ceilings, Bar-Wet, Hardwood Floors, First Floor Bedroom, Laundry Hook-Up in Unit, Storage, Built-in Features, Walk-In Closet(s) | |
| Range, Microwave, Dishwasher, Refrigerator, Washer, Dryer, Stainless Steel Appliance(s) | |
| Not in DB | |
| — | |
| — | |
| — | |
| Gas Log, Gas Starter |
Tax History
| Year | Property Taxes |
|---|---|
| 2021 | $490 |
Contact Agent
Nearby Similar Homes
Nearby Sold Comparables
Contact Agent
Listing Provided By
Berkshire Hathaway HomeServices Chicago

