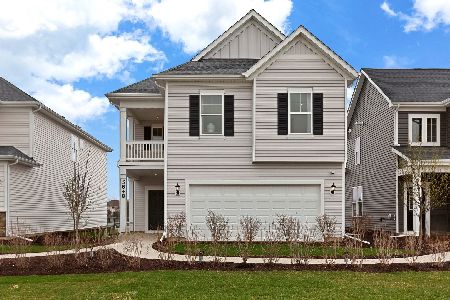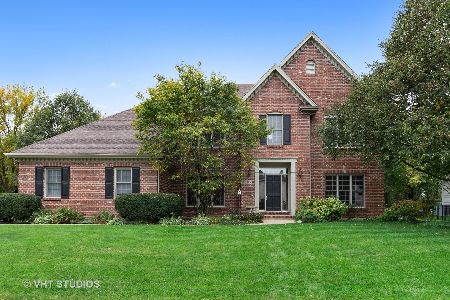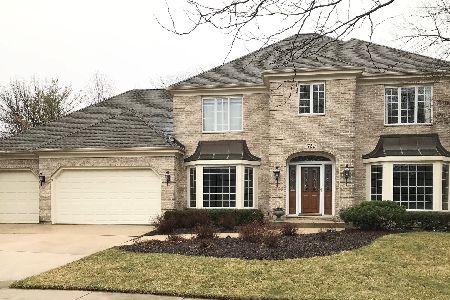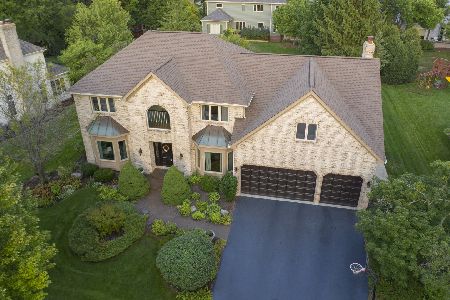2731 Cheyenne Drive, Naperville, Illinois 60565
$645,000
|
Sold
|
|
| Status: | Closed |
| Sqft: | 3,749 |
| Cost/Sqft: | $176 |
| Beds: | 4 |
| Baths: | 4 |
| Year Built: | 1992 |
| Property Taxes: | $14,089 |
| Days On Market: | 2544 |
| Lot Size: | 0,00 |
Description
OUTSTANDING CURB APPEAL! Quality Built Custom home situated on a lushly landscaped lot in Breckenridge Estates, featuring a 2 story Foyer and Family Room complete with floor to ceiling fireplace & wet bar, 9ft first floor, Private 1st floor den/bedroom adjacent to full bath, Big Formal Dining Room with Butler Pantry, lovely updated kitchen with big island, granite, upgraded stainless appliance package, mixed woods and plentiful cabinetry, breakfast area and sunroom combination provide a most enjoyable extra living space, Home features over 3750 sq ft., with generously sized secondary bedrooms including a true Master suite with fireplace and sitting area, 2nd floor catwalk makes this desirable floor plan open and airy, Full finished basement is complete with custom bar and huge recreational area, full bath, great storage, game/exercise room,.Pool and Tennis Community, Close to Knoch Knolls park and trails, Minutes to dwtn Naperville! Neuqua Valley HS, 204! Great location!
Property Specifics
| Single Family | |
| — | |
| Traditional | |
| 1992 | |
| Full | |
| — | |
| No | |
| — |
| Will | |
| Breckenridge Estates | |
| 840 / Annual | |
| Clubhouse,Pool | |
| Lake Michigan | |
| Public Sewer | |
| 10306086 | |
| 0701013100070000 |
Nearby Schools
| NAME: | DISTRICT: | DISTANCE: | |
|---|---|---|---|
|
Grade School
Spring Brook Elementary School |
204 | — | |
|
Middle School
Gregory Middle School |
204 | Not in DB | |
|
High School
Neuqua Valley High School |
204 | Not in DB | |
Property History
| DATE: | EVENT: | PRICE: | SOURCE: |
|---|---|---|---|
| 25 Jun, 2019 | Sold | $645,000 | MRED MLS |
| 24 Mar, 2019 | Under contract | $659,900 | MRED MLS |
| 13 Mar, 2019 | Listed for sale | $659,900 | MRED MLS |
Room Specifics
Total Bedrooms: 4
Bedrooms Above Ground: 4
Bedrooms Below Ground: 0
Dimensions: —
Floor Type: Carpet
Dimensions: —
Floor Type: Carpet
Dimensions: —
Floor Type: Carpet
Full Bathrooms: 4
Bathroom Amenities: Whirlpool
Bathroom in Basement: 1
Rooms: Den,Sun Room,Game Room,Play Room,Recreation Room,Storage
Basement Description: Finished
Other Specifics
| 3 | |
| — | |
| Concrete | |
| Deck, Hot Tub | |
| — | |
| 112X135X55X66X88 | |
| — | |
| Full | |
| Vaulted/Cathedral Ceilings, Bar-Dry, Hardwood Floors, First Floor Laundry, First Floor Full Bath, Walk-In Closet(s) | |
| Microwave, Dishwasher, Refrigerator, Bar Fridge, Washer, Dryer, Stainless Steel Appliance(s), Cooktop, Built-In Oven | |
| Not in DB | |
| Clubhouse, Pool, Tennis Courts, Sidewalks | |
| — | |
| — | |
| — |
Tax History
| Year | Property Taxes |
|---|---|
| 2019 | $14,089 |
Contact Agent
Nearby Similar Homes
Nearby Sold Comparables
Contact Agent
Listing Provided By
john greene, Realtor













