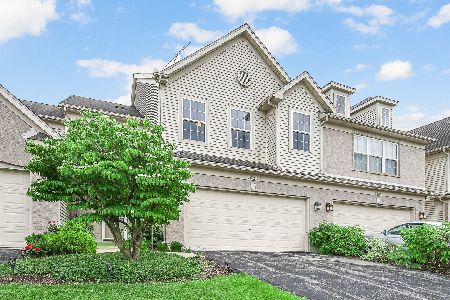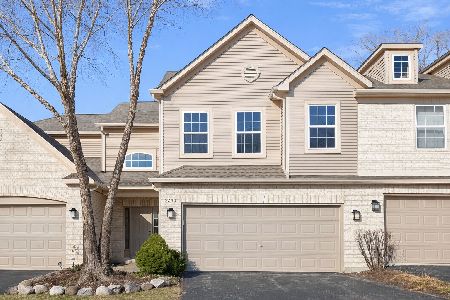2731 Granite Court, Prairie Grove, Illinois 60012
$165,000
|
Sold
|
|
| Status: | Closed |
| Sqft: | 1,594 |
| Cost/Sqft: | $106 |
| Beds: | 3 |
| Baths: | 3 |
| Year Built: | 2003 |
| Property Taxes: | $3,812 |
| Days On Market: | 2857 |
| Lot Size: | 0,00 |
Description
Location! Location! Stunning end unit in premier location backing to private wooded area in Cobblestone Woods! Immaculate 3 bedroom Dorchester model with open floor plan and interior that has been freshly painted in neutral colors. Gorgeous wood laminate flooring throughout both levels! Spacious kitchen with stainless steel appliances and breakfast bar. Living room opens to a separate dining area with new Pella sliding doors that lead to a patio overlooking the wooded area. Huge master suite features a sitting area, private bath and spacious walk-in closet. Two additional bedrooms and a 2nd full bath complete the upper level. Plenty of space in the 2 car garage. New AC in 2016 and newer washer/dryer. Includes ATT Digital Life Security System. Great location near bike path, minutes from Metra station, and close to highly desired Prairie Ridge High School! Nothing to do here but move right in!
Property Specifics
| Condos/Townhomes | |
| 2 | |
| — | |
| 2003 | |
| None | |
| DORCHESTER | |
| No | |
| — |
| Mc Henry | |
| Cobblestone Woods | |
| 178 / Monthly | |
| Insurance,Exterior Maintenance,Lawn Care,Snow Removal | |
| Private | |
| Public Sewer | |
| 09894798 | |
| 1416431012 |
Nearby Schools
| NAME: | DISTRICT: | DISTANCE: | |
|---|---|---|---|
|
Grade School
North Elementary School |
47 | — | |
|
Middle School
Hannah Beardsley Middle School |
47 | Not in DB | |
|
High School
Prairie Ridge High School |
155 | Not in DB | |
Property History
| DATE: | EVENT: | PRICE: | SOURCE: |
|---|---|---|---|
| 8 Jun, 2018 | Sold | $165,000 | MRED MLS |
| 30 Mar, 2018 | Under contract | $169,000 | MRED MLS |
| 24 Mar, 2018 | Listed for sale | $169,000 | MRED MLS |
| 3 May, 2023 | Sold | $262,000 | MRED MLS |
| 5 Apr, 2023 | Under contract | $260,000 | MRED MLS |
| 10 Feb, 2023 | Listed for sale | $260,000 | MRED MLS |
Room Specifics
Total Bedrooms: 3
Bedrooms Above Ground: 3
Bedrooms Below Ground: 0
Dimensions: —
Floor Type: Wood Laminate
Dimensions: —
Floor Type: Wood Laminate
Full Bathrooms: 3
Bathroom Amenities: Separate Shower,Double Sink,Soaking Tub
Bathroom in Basement: 0
Rooms: No additional rooms
Basement Description: None
Other Specifics
| 2 | |
| Concrete Perimeter | |
| Asphalt | |
| Patio, End Unit | |
| Common Grounds,Landscaped,Wooded | |
| COMMON GROUND | |
| — | |
| Full | |
| Wood Laminate Floors, First Floor Laundry | |
| Range, Microwave, Dishwasher, Refrigerator, Washer, Dryer, Disposal, Stainless Steel Appliance(s) | |
| Not in DB | |
| — | |
| — | |
| — | |
| — |
Tax History
| Year | Property Taxes |
|---|---|
| 2018 | $3,812 |
| 2023 | $4,076 |
Contact Agent
Nearby Similar Homes
Nearby Sold Comparables
Contact Agent
Listing Provided By
Berkshire Hathaway HomeServices Starck Real Estate







