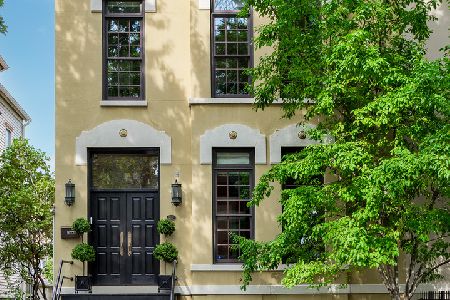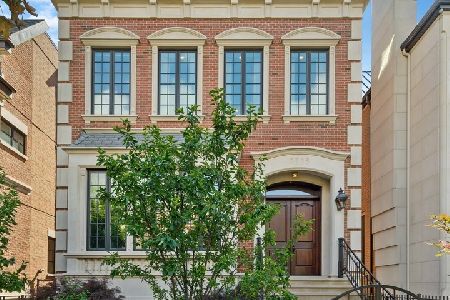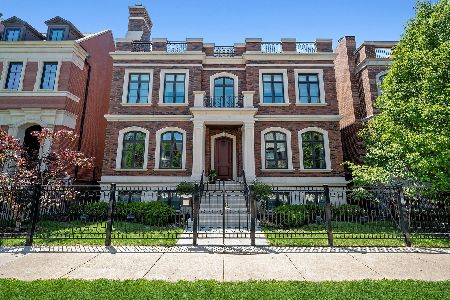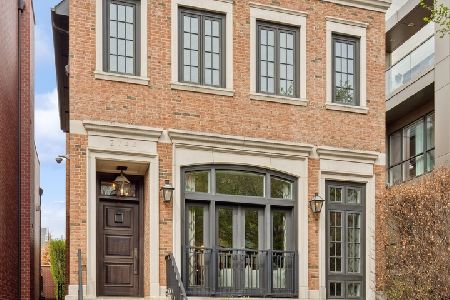2731 Lakewood Avenue, Lincoln Park, Chicago, Illinois 60614
$2,875,000
|
Sold
|
|
| Status: | Closed |
| Sqft: | 7,000 |
| Cost/Sqft: | $442 |
| Beds: | 5 |
| Baths: | 7 |
| Year Built: | 2014 |
| Property Taxes: | $47,703 |
| Days On Market: | 2470 |
| Lot Size: | 0,09 |
Description
Prominent builders own magnificent 32' extra wide lot custom built 7000+ sq.ft. single family home w/attached 3 car garage! Meticulously crafted w/finest finishes throughout, this newer construction (2014) home features stately limestone facade, high ceilings, grand sized rooms, expansive floorplan, Marvin windows, 3 WBFP's, rift & quartered wide plank oak flrs, custom designed millwork & staircase. Gorgeous chefs eat-in-kitchen w/center 8' statuary island, 36" separate Miele fridge & freezer, 60" wolf range, dual dishwashers, butlers pantry w/built-in desk. Stunning family room off the kitchen leads to blue stone patio & beautiful gar roof top deck w/wbfp. There are 4 en-suite bedrooms on 2nd level including luxurious master suite w/custom built-ins, spa bath, & huge walk in closet. 3 addt'l lrg brms w/gorgeous baths & laundry rm. Enormous lower level feat rec room, playroom, office, guest brm, wine cellar & mudroom leading to attached 3 car gar. Top floor loft runs along entire home.
Property Specifics
| Single Family | |
| — | |
| Other | |
| 2014 | |
| English | |
| — | |
| No | |
| 0.09 |
| Cook | |
| — | |
| 0 / Not Applicable | |
| None | |
| Lake Michigan | |
| Overhead Sewers | |
| 10360022 | |
| 14293050480000 |
Nearby Schools
| NAME: | DISTRICT: | DISTANCE: | |
|---|---|---|---|
|
High School
Lincoln Park High School |
299 | Not in DB | |
Property History
| DATE: | EVENT: | PRICE: | SOURCE: |
|---|---|---|---|
| 14 Jun, 2019 | Sold | $2,875,000 | MRED MLS |
| 5 May, 2019 | Under contract | $3,095,000 | MRED MLS |
| 29 Apr, 2019 | Listed for sale | $3,095,000 | MRED MLS |
Room Specifics
Total Bedrooms: 5
Bedrooms Above Ground: 5
Bedrooms Below Ground: 0
Dimensions: —
Floor Type: Hardwood
Dimensions: —
Floor Type: Hardwood
Dimensions: —
Floor Type: Hardwood
Dimensions: —
Floor Type: —
Full Bathrooms: 7
Bathroom Amenities: Separate Shower,Double Sink,Soaking Tub
Bathroom in Basement: 1
Rooms: Bedroom 5,Breakfast Room,Loft,Mud Room,Office,Play Room,Recreation Room,Other Room
Basement Description: Finished
Other Specifics
| 3 | |
| Concrete Perimeter | |
| — | |
| Deck, Patio, Brick Paver Patio | |
| Fenced Yard | |
| 32X125 | |
| Finished | |
| Full | |
| Skylight(s), Bar-Wet, Hardwood Floors, Heated Floors, Second Floor Laundry | |
| Double Oven, Range, Microwave, Dishwasher, High End Refrigerator, Freezer, Washer, Dryer, Disposal, Wine Refrigerator, Range Hood | |
| Not in DB | |
| Sidewalks, Street Lights, Street Paved | |
| — | |
| — | |
| Wood Burning, Gas Starter |
Tax History
| Year | Property Taxes |
|---|---|
| 2019 | $47,703 |
Contact Agent
Nearby Similar Homes
Nearby Sold Comparables
Contact Agent
Listing Provided By
Jameson Sotheby's Intl Realty













