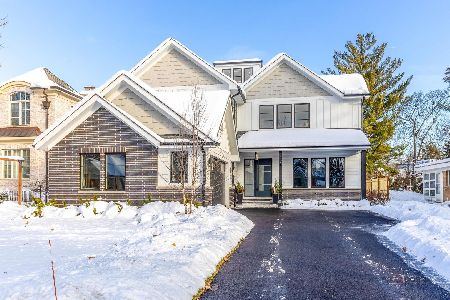2731 Orchard Lane, Wilmette, Illinois 60091
$650,000
|
Sold
|
|
| Status: | Closed |
| Sqft: | 2,740 |
| Cost/Sqft: | $255 |
| Beds: | 4 |
| Baths: | 4 |
| Year Built: | 1958 |
| Property Taxes: | $11,813 |
| Days On Market: | 2517 |
| Lot Size: | 0,20 |
Description
Beautifully updated home with four bedrooms upstairs and 3.1 baths! Lovely newer front entry door opens to wide foyer with expansive windows to the fully fenced back yard. Updated kitchen includes all stainless appliances and a built-in table in the breakfast area matching the counters. Convenient lower level family room has an adjacent storage room. Additional storage in the sub-basement includes walk-in closets, laundry room, exercise room, utility room and another family room area. New concrete driveway, retaining walls and patio, furnace/air conditioner only a couple of years old, lighting upgraded, newer roof and windows on main floor. Flood control system. Best location - walk to elementary and junior high, close to Old Orchard and expressway. Taxes will be reduced - no exemptions taken. Come take a look!
Property Specifics
| Single Family | |
| — | |
| Tri-Level | |
| 1958 | |
| Full | |
| — | |
| No | |
| 0.2 |
| Cook | |
| — | |
| 0 / Not Applicable | |
| None | |
| Lake Michigan | |
| Public Sewer | |
| 10278734 | |
| 05321040840000 |
Nearby Schools
| NAME: | DISTRICT: | DISTANCE: | |
|---|---|---|---|
|
Grade School
Romona Elementary School |
39 | — | |
|
Middle School
Wilmette Junior High School |
39 | Not in DB | |
|
High School
New Trier Twp H.s. Northfield/wi |
203 | Not in DB | |
Property History
| DATE: | EVENT: | PRICE: | SOURCE: |
|---|---|---|---|
| 5 Aug, 2011 | Sold | $585,000 | MRED MLS |
| 25 May, 2011 | Under contract | $629,900 | MRED MLS |
| 28 Mar, 2011 | Listed for sale | $629,900 | MRED MLS |
| 1 Apr, 2016 | Sold | $660,000 | MRED MLS |
| 3 Feb, 2016 | Under contract | $699,900 | MRED MLS |
| 27 Jan, 2016 | Listed for sale | $699,900 | MRED MLS |
| 17 May, 2019 | Sold | $650,000 | MRED MLS |
| 25 Mar, 2019 | Under contract | $699,000 | MRED MLS |
| 27 Feb, 2019 | Listed for sale | $699,000 | MRED MLS |
Room Specifics
Total Bedrooms: 4
Bedrooms Above Ground: 4
Bedrooms Below Ground: 0
Dimensions: —
Floor Type: Hardwood
Dimensions: —
Floor Type: Hardwood
Dimensions: —
Floor Type: Hardwood
Full Bathrooms: 4
Bathroom Amenities: Double Sink
Bathroom in Basement: 1
Rooms: Breakfast Room,Foyer,Storage,Exercise Room,Utility Room-Lower Level,Recreation Room
Basement Description: Finished,Sub-Basement
Other Specifics
| 2 | |
| Concrete Perimeter | |
| Concrete | |
| Patio, Storms/Screens | |
| Fenced Yard | |
| 62X139 | |
| Unfinished | |
| Full | |
| Hardwood Floors | |
| Range, Microwave, Dishwasher, High End Refrigerator, Washer, Dryer, Stainless Steel Appliance(s) | |
| Not in DB | |
| Sidewalks, Street Lights, Street Paved | |
| — | |
| — | |
| Wood Burning |
Tax History
| Year | Property Taxes |
|---|---|
| 2011 | $8,688 |
| 2016 | $9,058 |
| 2019 | $11,813 |
Contact Agent
Nearby Similar Homes
Nearby Sold Comparables
Contact Agent
Listing Provided By
@properties









