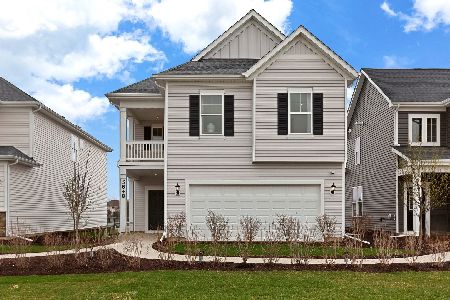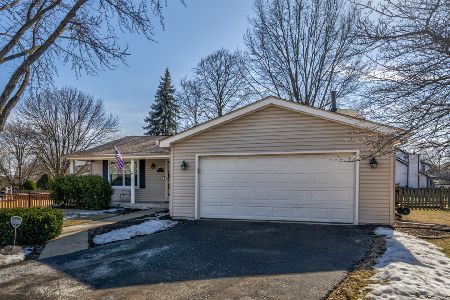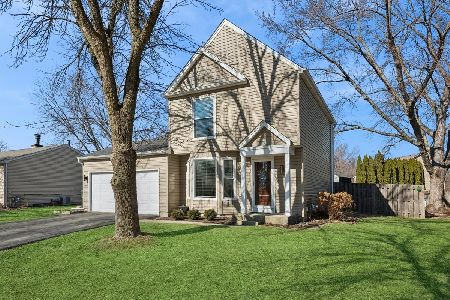2731 Wendy Drive, Naperville, Illinois 60565
$639,500
|
Sold
|
|
| Status: | Closed |
| Sqft: | 3,840 |
| Cost/Sqft: | $169 |
| Beds: | 4 |
| Baths: | 4 |
| Year Built: | 1990 |
| Property Taxes: | $14,896 |
| Days On Market: | 2115 |
| Lot Size: | 0,22 |
Description
SOLD BEFORE PROCESSING...CAPTIVATING from the curb & UPDATED throughout, this IMPECCABLE executive 5 BR home is over 5000 SF w/ the full finished bsmt!~Feel the pride of ownership the moment you walk inside~ELEGANT 2 story foyer w/ updated hardwoods & a turned staircase~SS & GRANITE GOURMET kitchen features dbl oven, huge island w/ eating space, Sub Zero, custom crown & more~Fam room is open to the kitchen w/ built-ins, stone front gas FP~Separate DR just off the kitchen & LR w/ French doors off the family room featuring a 2nd gas FP~Office w/ coffered ceiling, & WIC~LUXURIOUS mstr suite w/ updated spa bath that has a lrg shower, whirlpool, dbl vanity, vaulted ceiling & skylites~3 more HUGE upper lvl BR's (2 w/ WIC's) & a large updated bath~Bsmt has 35X22 rec area/5th BR/full bath/exercise room~Main level laundry~Patio is a private retreat w/ a water feature/granite bar/gas firepit~Roof and skylights 2017, 2 AC's & 2 furnaces 2015~Fresh paint, plantation shutters, updated lighting, new carpeting/dishwasher/gutter guards & so much more!~This one checks all the boxes!!
Property Specifics
| Single Family | |
| — | |
| Traditional | |
| 1990 | |
| Full | |
| — | |
| No | |
| 0.22 |
| Will | |
| Breckenridge Estates | |
| 820 / Annual | |
| Clubhouse,Pool,Other | |
| Lake Michigan | |
| Public Sewer | |
| 10717150 | |
| 7010130300300000 |
Nearby Schools
| NAME: | DISTRICT: | DISTANCE: | |
|---|---|---|---|
|
Grade School
Spring Brook Elementary School |
204 | — | |
|
Middle School
Gregory Middle School |
204 | Not in DB | |
|
High School
Neuqua Valley High School |
204 | Not in DB | |
Property History
| DATE: | EVENT: | PRICE: | SOURCE: |
|---|---|---|---|
| 29 Jun, 2020 | Sold | $639,500 | MRED MLS |
| 14 May, 2020 | Under contract | $649,900 | MRED MLS |
| 14 May, 2020 | Listed for sale | $649,900 | MRED MLS |

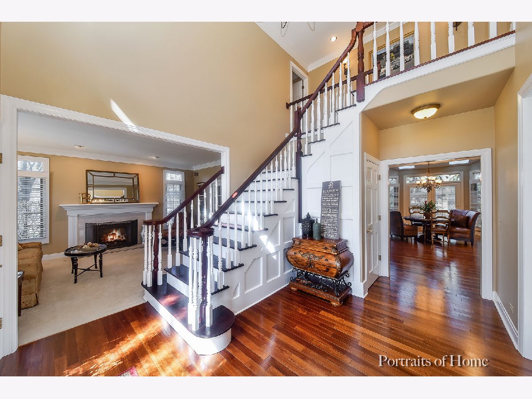
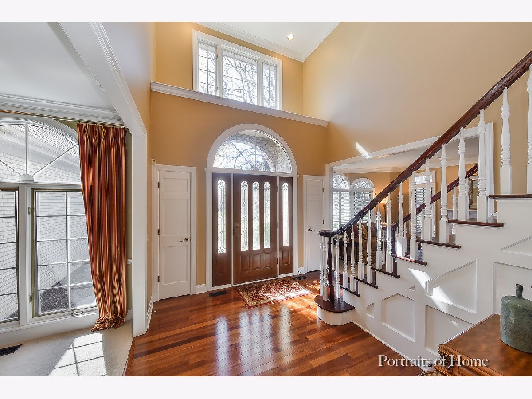
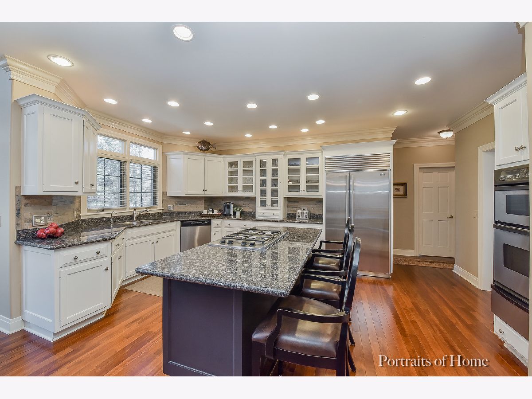

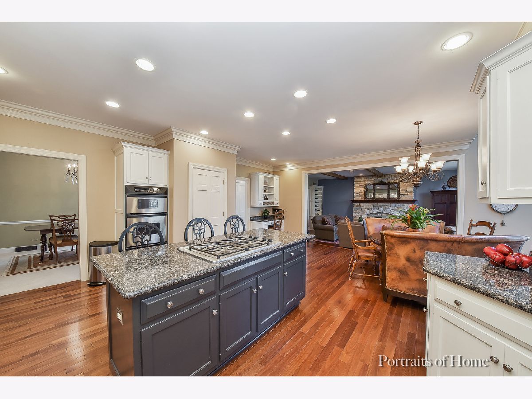



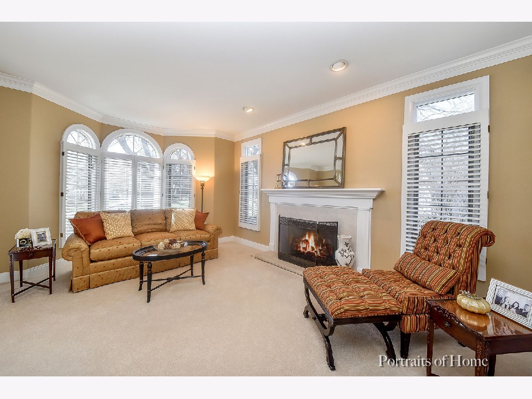


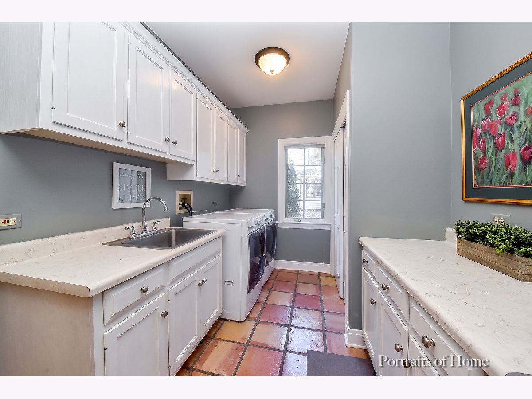

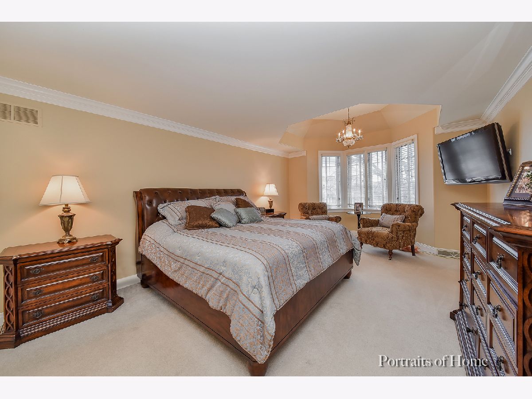
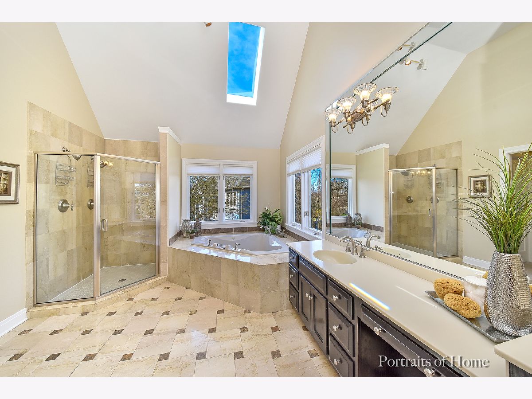

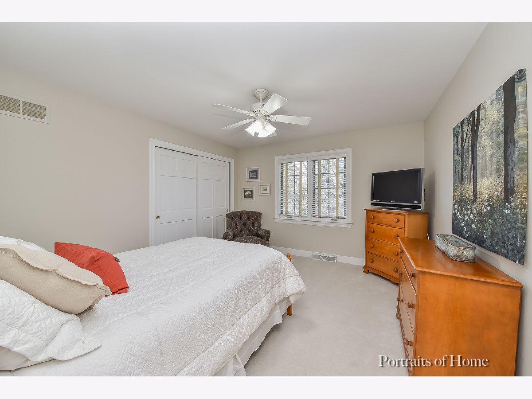


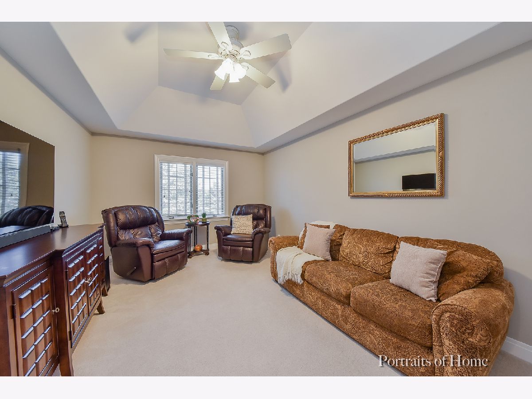
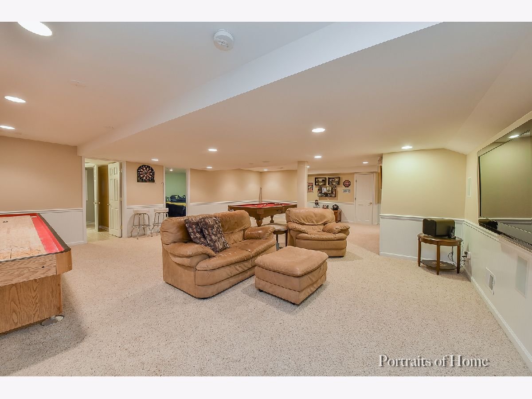

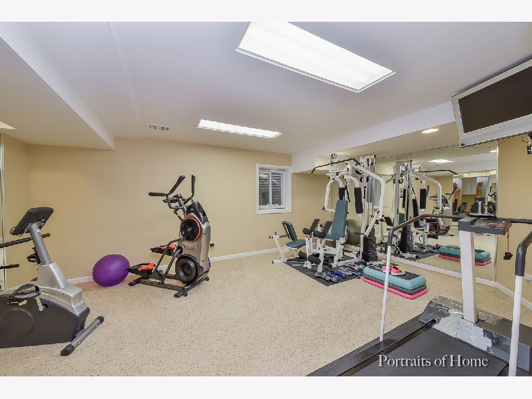
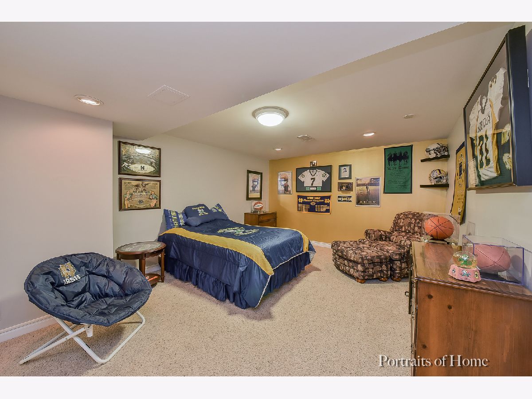
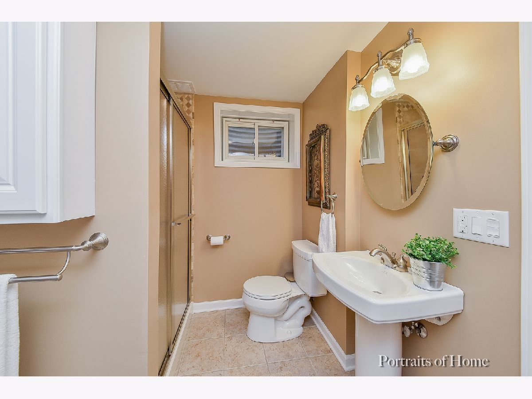
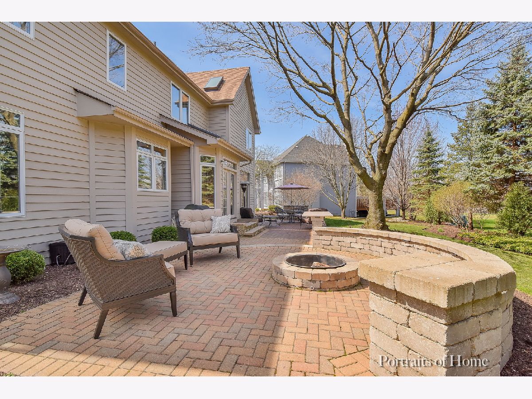
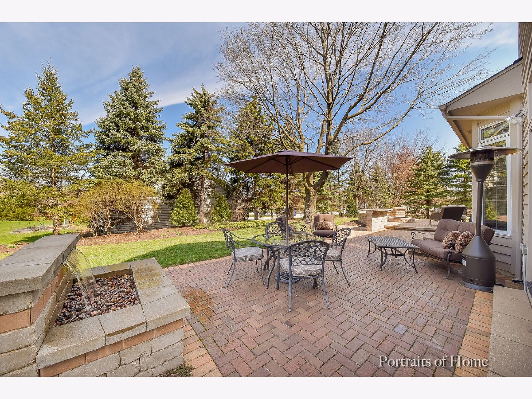

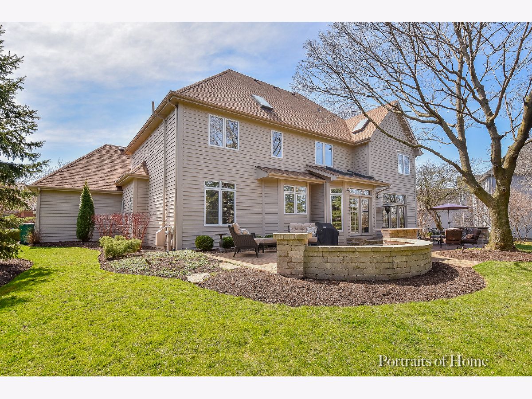

Room Specifics
Total Bedrooms: 5
Bedrooms Above Ground: 4
Bedrooms Below Ground: 1
Dimensions: —
Floor Type: Carpet
Dimensions: —
Floor Type: Carpet
Dimensions: —
Floor Type: Carpet
Dimensions: —
Floor Type: —
Full Bathrooms: 4
Bathroom Amenities: Whirlpool,Separate Shower,Double Sink
Bathroom in Basement: 1
Rooms: Bedroom 5,Office,Recreation Room,Exercise Room
Basement Description: Finished
Other Specifics
| 3 | |
| Concrete Perimeter | |
| Brick | |
| Brick Paver Patio, Storms/Screens | |
| Landscaped | |
| 68X144X147X154 | |
| Unfinished | |
| Full | |
| Vaulted/Cathedral Ceilings, Skylight(s), Hardwood Floors, First Floor Laundry | |
| Double Oven, Microwave, Dishwasher, High End Refrigerator, Washer, Dryer, Disposal, Stainless Steel Appliance(s), Cooktop | |
| Not in DB | |
| Clubhouse, Park, Pool, Curbs, Sidewalks, Street Lights | |
| — | |
| — | |
| Gas Log, Gas Starter |
Tax History
| Year | Property Taxes |
|---|---|
| 2020 | $14,896 |
Contact Agent
Nearby Similar Homes
Nearby Sold Comparables
Contact Agent
Listing Provided By
Coldwell Banker Realty


