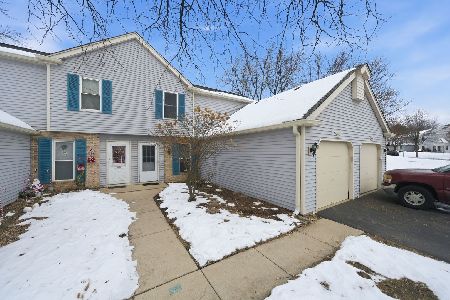2731 Yorkshire Court, Aurora, Illinois 60502
$157,000
|
Sold
|
|
| Status: | Closed |
| Sqft: | 1,276 |
| Cost/Sqft: | $125 |
| Beds: | 3 |
| Baths: | 2 |
| Year Built: | 1990 |
| Property Taxes: | $2,839 |
| Days On Market: | 2689 |
| Lot Size: | 0,00 |
Description
Award winning District 204 Schools! Best Location in the development, quiet cul-de-sac backing to Big Woods Forest Preserve, awesome views! This beautiful 3 bedroom home features brand new bath with white subway tile, broad plank flooring, new light fixtures! Everything has been freshly painted in soft neutral gray with all freshly painted white trim! Kitchen features all brand new stainless steel appliances by Amana. All appliances, including the washer and dryer remain w the home. This sunny bright end unit offers gorgeous views out every window and is conveniently located, close to shopping, easy access to expressway just a few blocks away, and close to Prairie Path for jogging and hiking for nature lovers. This peaceful serene setting provides everything you need, plenty of space, updated kitchen and baths, huge 2 car garage with new pull down stairs to tons of attic storage, excellent schools,convenient location, this is the one you have been waiting for! TWO CAR Garage w attic!
Property Specifics
| Condos/Townhomes | |
| 2 | |
| — | |
| 1990 | |
| None | |
| — | |
| No | |
| — |
| Du Page | |
| Cinnamon Glen | |
| 265 / Monthly | |
| Exterior Maintenance,Lawn Care,Snow Removal | |
| Lake Michigan | |
| Public Sewer | |
| 10081968 | |
| 0706211031 |
Nearby Schools
| NAME: | DISTRICT: | DISTANCE: | |
|---|---|---|---|
|
Grade School
Brooks Elementary School |
204 | — | |
|
Middle School
Granger Middle School |
204 | Not in DB | |
|
High School
Metea Valley High School |
204 | Not in DB | |
Property History
| DATE: | EVENT: | PRICE: | SOURCE: |
|---|---|---|---|
| 14 Nov, 2018 | Sold | $157,000 | MRED MLS |
| 1 Oct, 2018 | Under contract | $159,900 | MRED MLS |
| 13 Sep, 2018 | Listed for sale | $159,900 | MRED MLS |
Room Specifics
Total Bedrooms: 3
Bedrooms Above Ground: 3
Bedrooms Below Ground: 0
Dimensions: —
Floor Type: Carpet
Dimensions: —
Floor Type: Carpet
Full Bathrooms: 2
Bathroom Amenities: —
Bathroom in Basement: 0
Rooms: No additional rooms
Basement Description: Slab
Other Specifics
| 2 | |
| Concrete Perimeter | |
| Asphalt | |
| Storms/Screens, End Unit | |
| Cul-De-Sac,Forest Preserve Adjacent,Nature Preserve Adjacent | |
| 23X60X18X60 | |
| — | |
| None | |
| First Floor Laundry, Laundry Hook-Up in Unit, Storage | |
| Range, Microwave, Dishwasher, Refrigerator, Washer, Dryer, Stainless Steel Appliance(s) | |
| Not in DB | |
| — | |
| — | |
| — | |
| — |
Tax History
| Year | Property Taxes |
|---|---|
| 2018 | $2,839 |
Contact Agent
Nearby Similar Homes
Nearby Sold Comparables
Contact Agent
Listing Provided By
RE/MAX Suburban





