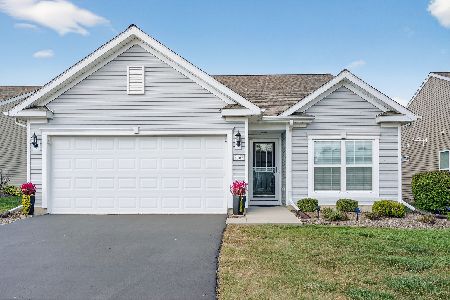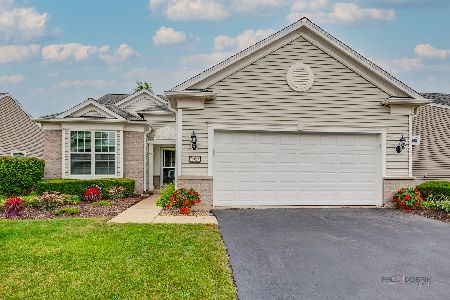27321 Oakleaf Court, Mundelein, Illinois 60060
$395,000
|
Sold
|
|
| Status: | Closed |
| Sqft: | 5,052 |
| Cost/Sqft: | $84 |
| Beds: | 3 |
| Baths: | 3 |
| Year Built: | 1987 |
| Property Taxes: | $10,005 |
| Days On Market: | 2631 |
| Lot Size: | 0,93 |
Description
This is the way to buy a home and build EQUITY! Located in the desirable Countryside Lake subdivision with private lake, beach, tennis courts, boating & recreation. Great neighborhood to meet friends for a lifetime! Yes the home can use some updating, but meticulously maintained and priced $75K-$100k below market! Many big ticket items are already done for you (Hardie Board Siding, a gorgeous brand new 2-tiered deck, granite counter tops, roof and HVAC) so you get to choose the fun stuff and make it your own! Check out the walk-in attic space that has potential for a 4th bedroom upstairs, bonus room or whatever YOU need. HUGE kitchen and spacious bedrooms! Enjoy a partially finished walkout basement showcasing a beautiful fireplace, spacious living/recreation space, designated full bathroom area, & huge workroom. For the car enthusiast, enjoy a heated over-sized 3.5 car garage equipped with air compressor and line. Beautiful 1 acre lot that is a short walk to the beach.
Property Specifics
| Single Family | |
| — | |
| — | |
| 1987 | |
| Full,Walkout | |
| — | |
| No | |
| 0.93 |
| Lake | |
| Countryside Lake | |
| 140 / Annual | |
| Insurance,Security,Lake Rights,Other | |
| Community Well | |
| Public Sewer | |
| 10070090 | |
| 10274020080000 |
Nearby Schools
| NAME: | DISTRICT: | DISTANCE: | |
|---|---|---|---|
|
Grade School
Fremont Elementary School |
79 | — | |
|
Middle School
Fremont Middle School |
79 | Not in DB | |
|
High School
Mundelein Cons High School |
120 | Not in DB | |
Property History
| DATE: | EVENT: | PRICE: | SOURCE: |
|---|---|---|---|
| 30 Nov, 2018 | Sold | $395,000 | MRED MLS |
| 5 Oct, 2018 | Under contract | $424,900 | MRED MLS |
| 11 Sep, 2018 | Listed for sale | $424,900 | MRED MLS |
Room Specifics
Total Bedrooms: 3
Bedrooms Above Ground: 3
Bedrooms Below Ground: 0
Dimensions: —
Floor Type: Carpet
Dimensions: —
Floor Type: Carpet
Full Bathrooms: 3
Bathroom Amenities: Separate Shower,Double Sink,Garden Tub
Bathroom in Basement: 0
Rooms: Sitting Room,Recreation Room,Workshop,Game Room,Foyer,Mud Room,Storage,Walk In Closet,Loft
Basement Description: Partially Finished,Bathroom Rough-In
Other Specifics
| 3.5 | |
| Concrete Perimeter | |
| Asphalt | |
| Deck, Patio, Porch | |
| Landscaped,Water Rights | |
| 195X204X196X211 | |
| Unfinished | |
| Full | |
| Vaulted/Cathedral Ceilings, Hardwood Floors, First Floor Laundry | |
| Range, Dishwasher, Refrigerator, Washer, Dryer, Disposal | |
| Not in DB | |
| Tennis Courts, Water Rights, Street Lights, Street Paved | |
| — | |
| — | |
| Wood Burning, Attached Fireplace Doors/Screen, Gas Starter, Includes Accessories |
Tax History
| Year | Property Taxes |
|---|---|
| 2018 | $10,005 |
Contact Agent
Nearby Similar Homes
Nearby Sold Comparables
Contact Agent
Listing Provided By
@properties





