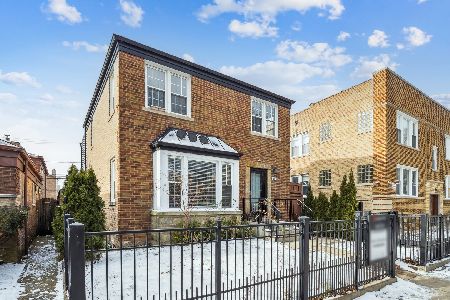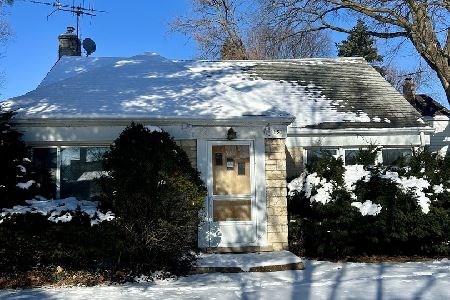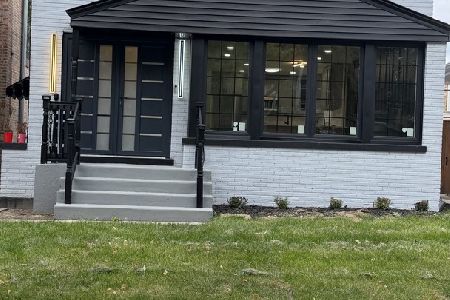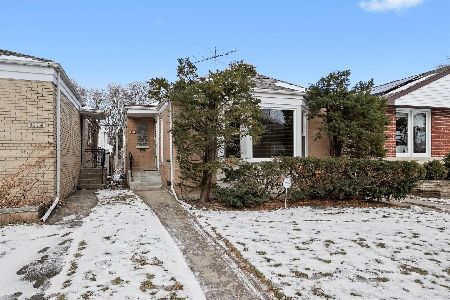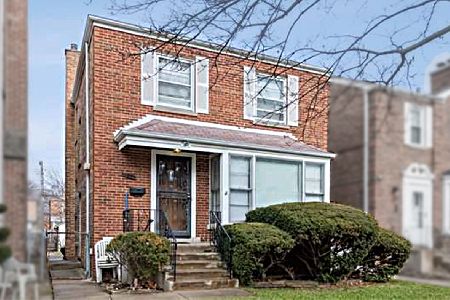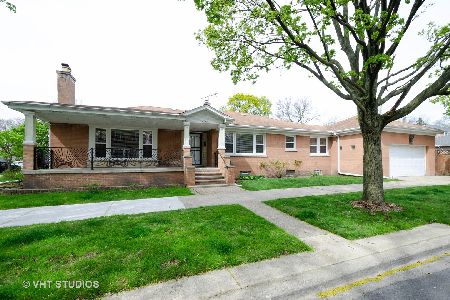2733 Jarvis Avenue, West Ridge, Chicago, Illinois 60645
$420,000
|
Sold
|
|
| Status: | Closed |
| Sqft: | 0 |
| Cost/Sqft: | — |
| Beds: | 3 |
| Baths: | 3 |
| Year Built: | 1948 |
| Property Taxes: | $7,246 |
| Days On Market: | 3079 |
| Lot Size: | 0,00 |
Description
Stately Georgian on an oversized lot with lovely hardwood floors throughout. You enter into a light-filled and fluid open floor plan with Living Room, Dining Room and Family Room all on east side of the home. Dining Room has lovely french doors which open out onto a large outdoor deck. The Kitchen includes a perfect area for family meals, beneath large windows with a view overlooking the backyard. Also a half bath is located on the first floor. A classic staircase leads to the second floor with three good-sized bedrooms and full bath. A fourth large bedroom is located in the basement, complete with a walk-in closet and a 2nd full bath. The focal point of the Rec Room is a wood burning fireplace, perfect for entertaining or extra living space. An oversized three-car garage is located at the back of the double lot.
Property Specifics
| Single Family | |
| — | |
| Georgian | |
| 1948 | |
| Full | |
| — | |
| No | |
| — |
| Cook | |
| — | |
| 0 / Not Applicable | |
| None | |
| Lake Michigan | |
| Public Sewer | |
| 09738911 | |
| 10254170120000 |
Nearby Schools
| NAME: | DISTRICT: | DISTANCE: | |
|---|---|---|---|
|
Grade School
Rogers Elementary School |
299 | — | |
|
Middle School
Rogers Elementary School |
299 | Not in DB | |
|
High School
Mather High School |
299 | Not in DB | |
Property History
| DATE: | EVENT: | PRICE: | SOURCE: |
|---|---|---|---|
| 21 Jul, 2009 | Sold | $286,900 | MRED MLS |
| 16 Jun, 2009 | Under contract | $293,900 | MRED MLS |
| 9 Jun, 2009 | Listed for sale | $293,900 | MRED MLS |
| 24 May, 2018 | Sold | $420,000 | MRED MLS |
| 13 Apr, 2018 | Under contract | $499,000 | MRED MLS |
| — | Last price change | $519,000 | MRED MLS |
| 2 Sep, 2017 | Listed for sale | $549,999 | MRED MLS |
Room Specifics
Total Bedrooms: 4
Bedrooms Above Ground: 3
Bedrooms Below Ground: 1
Dimensions: —
Floor Type: Hardwood
Dimensions: —
Floor Type: Hardwood
Dimensions: —
Floor Type: Wood Laminate
Full Bathrooms: 3
Bathroom Amenities: —
Bathroom in Basement: 0
Rooms: Recreation Room
Basement Description: Finished
Other Specifics
| 3 | |
| Concrete Perimeter | |
| — | |
| Deck, Storms/Screens | |
| — | |
| 60 X 124 | |
| Pull Down Stair | |
| None | |
| Hardwood Floors | |
| Range, Refrigerator | |
| Not in DB | |
| — | |
| — | |
| — | |
| Wood Burning |
Tax History
| Year | Property Taxes |
|---|---|
| 2009 | $5,228 |
| 2018 | $7,246 |
Contact Agent
Nearby Similar Homes
Nearby Sold Comparables
Contact Agent
Listing Provided By
Baird & Warner


