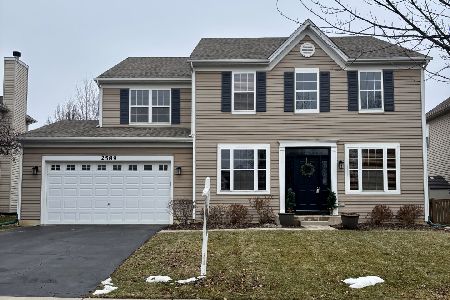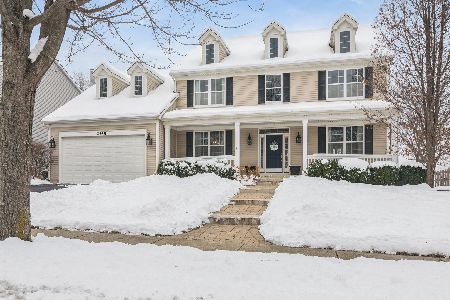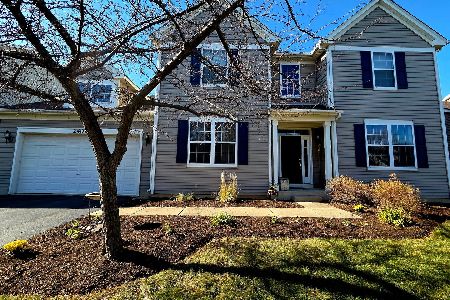2733 Moraine Valley Road, Wauconda, Illinois 60084
$333,000
|
Sold
|
|
| Status: | Closed |
| Sqft: | 2,596 |
| Cost/Sqft: | $131 |
| Beds: | 4 |
| Baths: | 3 |
| Year Built: | 2005 |
| Property Taxes: | $11,141 |
| Days On Market: | 1910 |
| Lot Size: | 0,00 |
Description
Hurry over to this immaculate, updated and rarely available Wolcott model that boasts a beautifully finished basement. The Wolcott model features 2600 square feet with an open floor plan, 5 bedrooms, and 2.1 baths. 9' ceilings and dark laminate flooring on the first floor. White kitchen features 42" cabinets, updated stainless steel appliances including a double oven and cooktop, a butler's pantry, and a spacious eating area with extra cabinets. The family room is open to the kitchen and features a stone faced wood burning fireplace. Formal living and dining rooms and a 5th bedroom that would serve as a wonderful home office or remote learning space. The 2nd floor features 4 generously sized bedrooms and 2 full baths. The owner's suite features a private ensuite separated by a barn door with his & her walk-in closets and a luxurious soaking tub. The full finished basement offers an abundance of living space including a theater, game room, awesome bar, and a bedroom/den. If you love to entertain, the fully fenced backyard is the perfect spot for summer entertaining with a beautiful patio, a fire pit area and a play set that will remain with this fun home. Upgraded light fixtures, white trim and 6 panel doors, beautiful wall moldings and barn door in the master bedroom, shiplap wall in family room, and barnwood surround at breakfast bar. Oversized 2 car garage allows storage for outdoor items. Easy access to the Millennium Trail and multiple parks including tennis courts and a basketball court.
Property Specifics
| Single Family | |
| — | |
| Colonial | |
| 2005 | |
| Full | |
| WOLCOTT | |
| No | |
| — |
| Lake | |
| Liberty Lakes | |
| 352 / Annual | |
| Insurance,Other | |
| Lake Michigan | |
| Public Sewer | |
| 10921265 | |
| 09124120160000 |
Nearby Schools
| NAME: | DISTRICT: | DISTANCE: | |
|---|---|---|---|
|
Grade School
Robert Crown Elementary School |
118 | — | |
|
Middle School
Wauconda Middle School |
118 | Not in DB | |
|
High School
Wauconda Comm High School |
118 | Not in DB | |
Property History
| DATE: | EVENT: | PRICE: | SOURCE: |
|---|---|---|---|
| 10 Dec, 2020 | Sold | $333,000 | MRED MLS |
| 4 Nov, 2020 | Under contract | $339,900 | MRED MLS |
| 30 Oct, 2020 | Listed for sale | $339,900 | MRED MLS |






































Room Specifics
Total Bedrooms: 5
Bedrooms Above Ground: 4
Bedrooms Below Ground: 1
Dimensions: —
Floor Type: Carpet
Dimensions: —
Floor Type: Carpet
Dimensions: —
Floor Type: Carpet
Dimensions: —
Floor Type: —
Full Bathrooms: 3
Bathroom Amenities: Separate Shower,Double Sink,Garden Tub
Bathroom in Basement: 0
Rooms: Bedroom 5,Breakfast Room,Den,Game Room,Theatre Room
Basement Description: Finished,Bathroom Rough-In,Egress Window
Other Specifics
| 2 | |
| Concrete Perimeter | |
| Asphalt | |
| Deck, Brick Paver Patio, Fire Pit | |
| Fenced Yard | |
| 65X125 | |
| — | |
| Full | |
| Bar-Dry, Wood Laminate Floors, First Floor Bedroom, First Floor Laundry, Walk-In Closet(s) | |
| Range, Dishwasher, Refrigerator, Disposal | |
| Not in DB | |
| Park, Tennis Court(s), Sidewalks, Street Lights | |
| — | |
| — | |
| Wood Burning, Gas Starter |
Tax History
| Year | Property Taxes |
|---|---|
| 2020 | $11,141 |
Contact Agent
Nearby Similar Homes
Nearby Sold Comparables
Contact Agent
Listing Provided By
Keller Williams North Shore West







