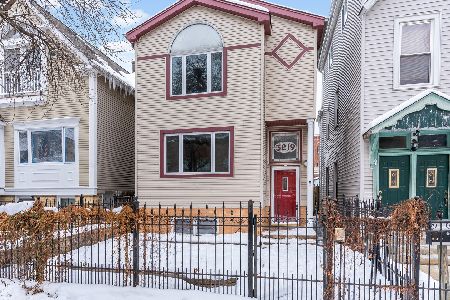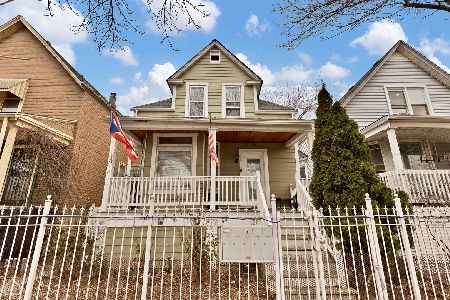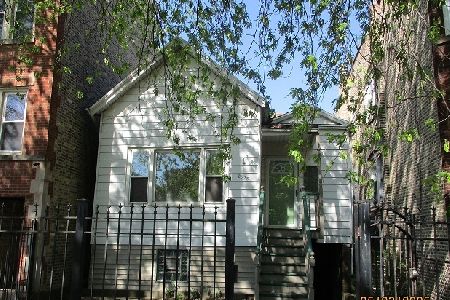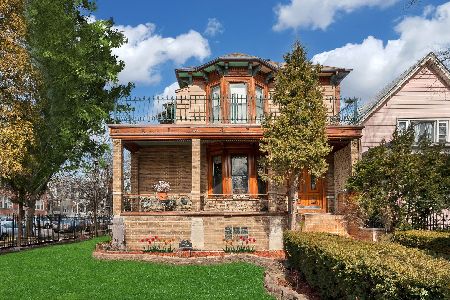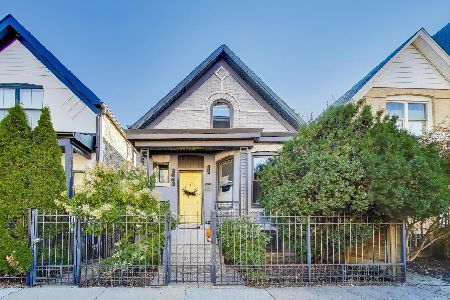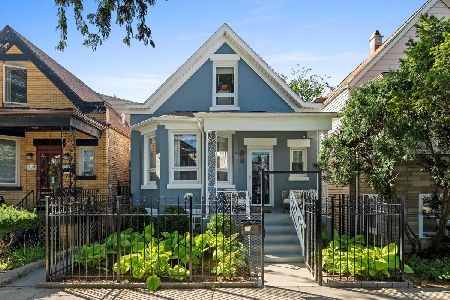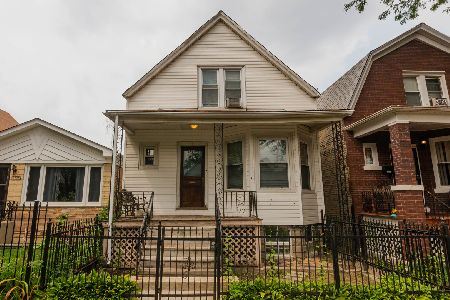2733 Nelson Street, Avondale, Chicago, Illinois 60618
$599,000
|
Sold
|
|
| Status: | Closed |
| Sqft: | 0 |
| Cost/Sqft: | — |
| Beds: | 4 |
| Baths: | 3 |
| Year Built: | 1905 |
| Property Taxes: | $7,936 |
| Days On Market: | 1842 |
| Lot Size: | 0,06 |
Description
***11/5 & 11/6 OpenHouse canceled due to accepted offer*** Back up offers welcomed! Hot Avondale single family home, nested on a quiet one way street with beautiful front landscaping and gated entrance. Renovated 4 bed 2.5 bath home plus office and finished walkout basement allows for the ideal work from home property! New kitchen with quartz countertops, 42" shaker cabinets, SS appliances and large island. New bathrooms throughout. Top floor offers a master suite with plenty of closets and a second bedroom. The main level offers a full bathroom with jacuzzi tub, 3rd and 4th bedrooms. New HVAC, water heater, sump pump with backup power, washer and dryer. Newly installed drainage tiles with lifetime warranty for a peace of mind! New finished basement consists of a laundry room with wet sink, storage room, home office, and multi use open layout. Basement opportunity for a 5th bedroom or second office. Pick your finishes with the option for a 4th bathroom (currently second storage room). Intimate yard with low maintenance turf and a new two car garage built from the ground up.
Property Specifics
| Single Family | |
| — | |
| Cottage | |
| 1905 | |
| Full | |
| — | |
| No | |
| 0.06 |
| Cook | |
| — | |
| 0 / Not Applicable | |
| None | |
| Public | |
| Public Sewer | |
| 10944762 | |
| 13252100090000 |
Property History
| DATE: | EVENT: | PRICE: | SOURCE: |
|---|---|---|---|
| 19 Dec, 2018 | Sold | $415,000 | MRED MLS |
| 20 Nov, 2018 | Under contract | $429,000 | MRED MLS |
| — | Last price change | $439,000 | MRED MLS |
| 10 Oct, 2018 | Listed for sale | $499,000 | MRED MLS |
| 26 Feb, 2021 | Sold | $599,000 | MRED MLS |
| 4 Dec, 2020 | Under contract | $599,000 | MRED MLS |
| 2 Dec, 2020 | Listed for sale | $599,000 | MRED MLS |
| 3 Nov, 2025 | Sold | $757,000 | MRED MLS |
| 12 Sep, 2025 | Under contract | $735,000 | MRED MLS |
| 2 Sep, 2025 | Listed for sale | $735,000 | MRED MLS |































Room Specifics
Total Bedrooms: 4
Bedrooms Above Ground: 4
Bedrooms Below Ground: 0
Dimensions: —
Floor Type: Hardwood
Dimensions: —
Floor Type: Hardwood
Dimensions: —
Floor Type: Hardwood
Full Bathrooms: 3
Bathroom Amenities: Whirlpool
Bathroom in Basement: 0
Rooms: Office,Storage
Basement Description: Finished
Other Specifics
| 2 | |
| — | |
| — | |
| — | |
| — | |
| 25X100 | |
| — | |
| Full | |
| First Floor Full Bath | |
| Range, Microwave, Dishwasher, Refrigerator, Stainless Steel Appliance(s) | |
| Not in DB | |
| — | |
| — | |
| — | |
| — |
Tax History
| Year | Property Taxes |
|---|---|
| 2018 | $6,036 |
| 2021 | $7,936 |
| 2025 | $5,505 |
Contact Agent
Nearby Similar Homes
Nearby Sold Comparables
Contact Agent
Listing Provided By
Main Street Real Estate Group

