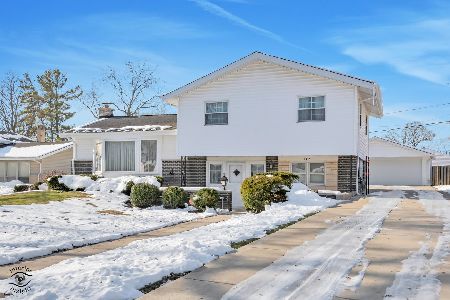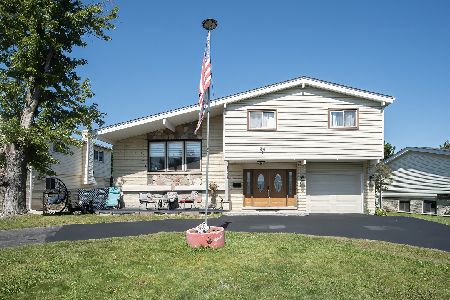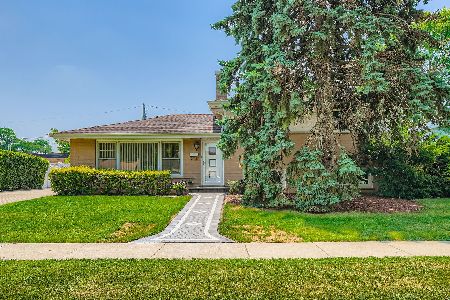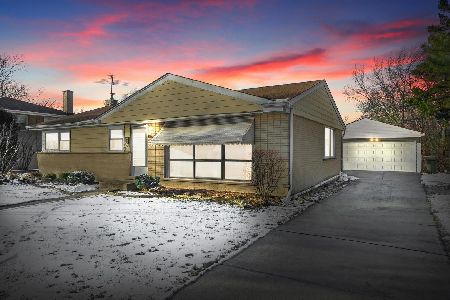2733 Pauline Avenue, Glenview, Illinois 60025
$425,000
|
Sold
|
|
| Status: | Closed |
| Sqft: | 1,735 |
| Cost/Sqft: | $254 |
| Beds: | 3 |
| Baths: | 3 |
| Year Built: | 1960 |
| Property Taxes: | $6,823 |
| Days On Market: | 2026 |
| Lot Size: | 0,24 |
Description
Impeccable home and fully renovated single family split-level home with 4 bedrooms and 3 full bathrooms. Master bedroom has private bath. Open concept layout creates an engaging space to entertain and create memories. Home features beautiful fireplace, hardwood floors throughout main and top floors, heated tiles in lower level, new water heater. Located on a spacious lot with huge fenced yard, and a new 2 car garage. Walk to shopping and dining. Elementary school is with walking distant! The buyer failed to get loan approval!
Property Specifics
| Single Family | |
| — | |
| Tri-Level | |
| 1960 | |
| Full,Walkout | |
| — | |
| No | |
| 0.24 |
| Cook | |
| — | |
| 0 / Not Applicable | |
| None | |
| Lake Michigan,Public | |
| Public Sewer | |
| 10768247 | |
| 09114110130000 |
Nearby Schools
| NAME: | DISTRICT: | DISTANCE: | |
|---|---|---|---|
|
Grade School
Washington Elementary School |
63 | — | |
|
Middle School
Gemini Junior High School |
63 | Not in DB | |
|
High School
Maine East High School |
207 | Not in DB | |
Property History
| DATE: | EVENT: | PRICE: | SOURCE: |
|---|---|---|---|
| 9 Apr, 2015 | Sold | $255,000 | MRED MLS |
| 27 Mar, 2015 | Under contract | $249,900 | MRED MLS |
| 9 Mar, 2015 | Listed for sale | $249,900 | MRED MLS |
| 13 Jan, 2016 | Sold | $392,500 | MRED MLS |
| 7 Nov, 2015 | Under contract | $409,000 | MRED MLS |
| — | Last price change | $410,000 | MRED MLS |
| 9 Sep, 2015 | Listed for sale | $450,000 | MRED MLS |
| 26 Feb, 2021 | Sold | $425,000 | MRED MLS |
| 16 Dec, 2020 | Under contract | $439,900 | MRED MLS |
| — | Last price change | $4,399,000 | MRED MLS |
| 2 Jul, 2020 | Listed for sale | $4,399,000 | MRED MLS |
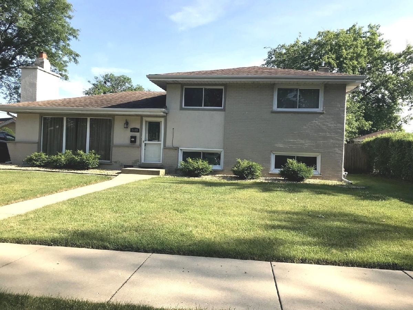
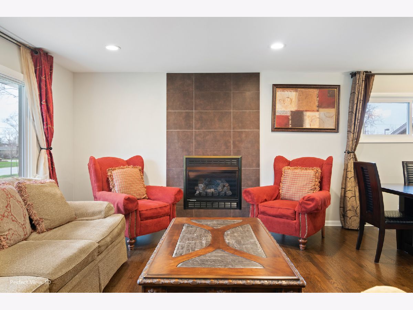
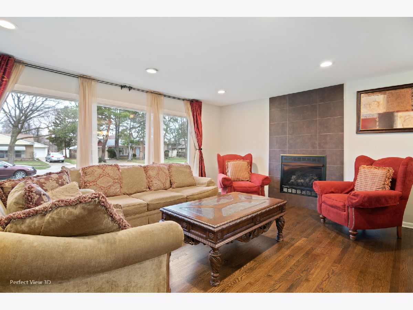
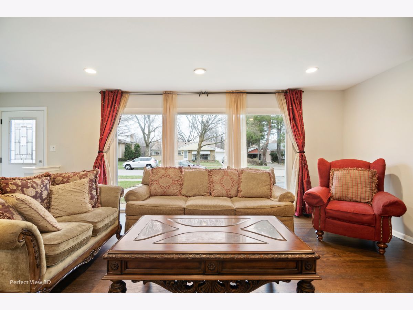
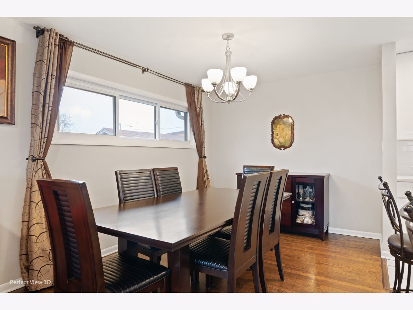
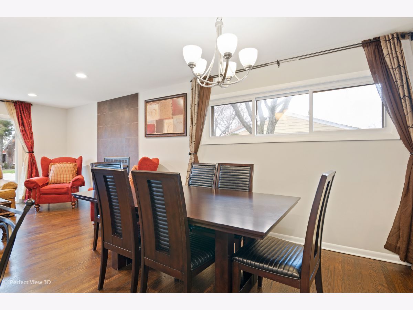
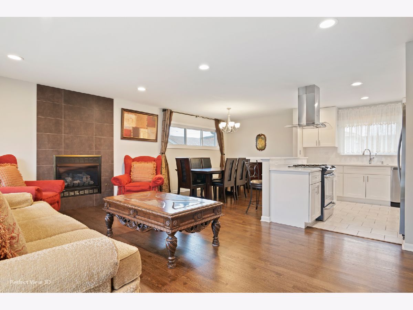
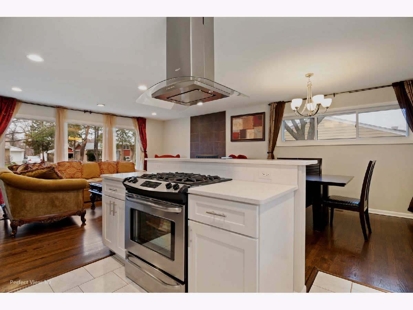
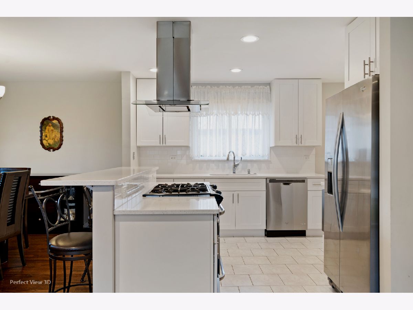
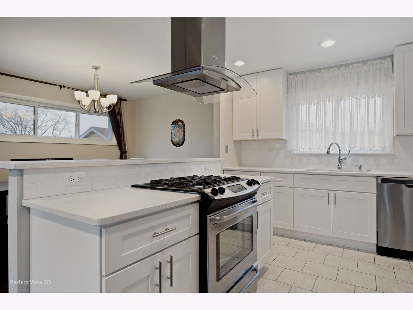
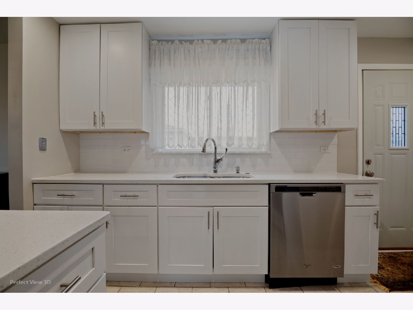
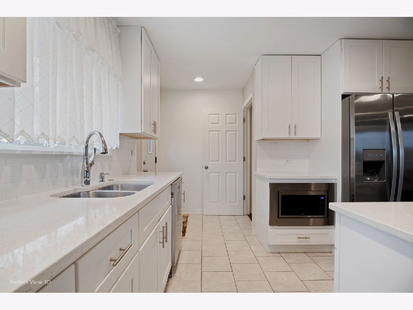
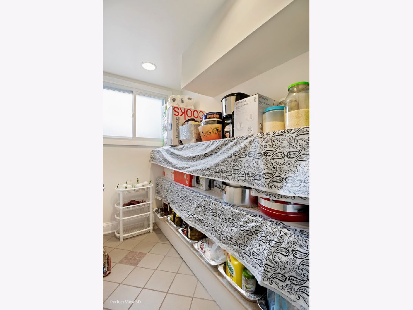
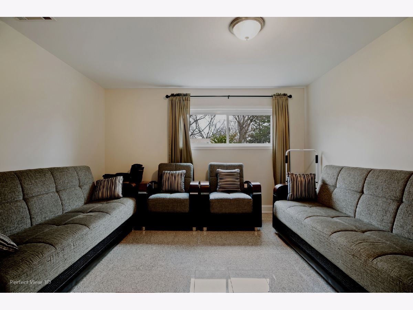
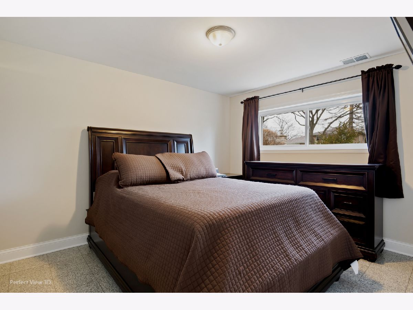
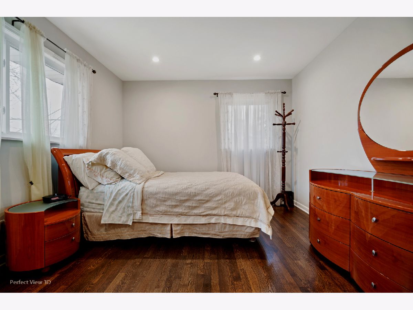
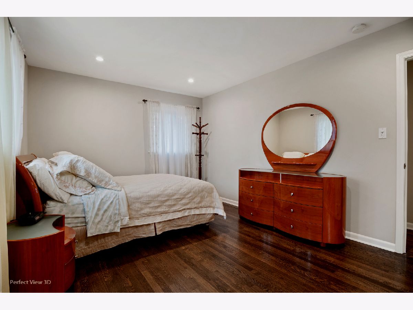
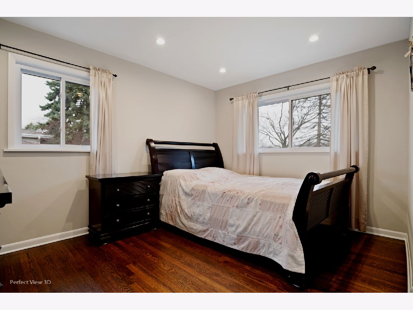
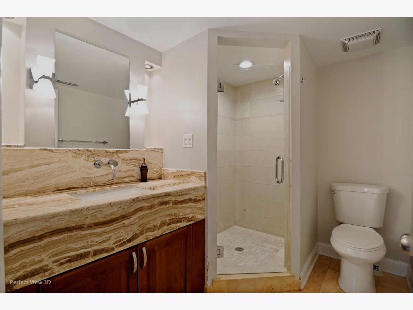
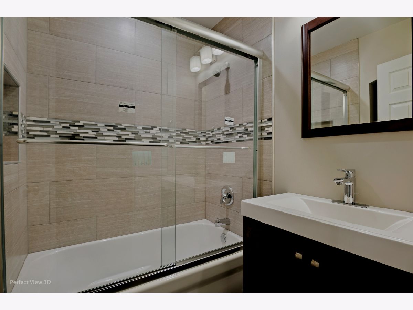
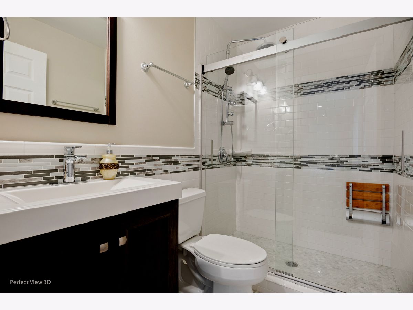
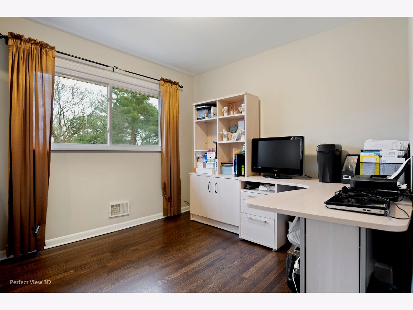
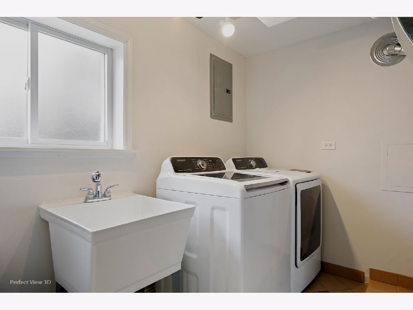
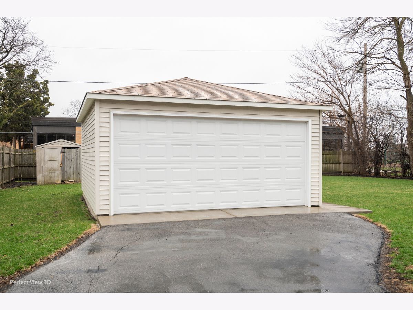
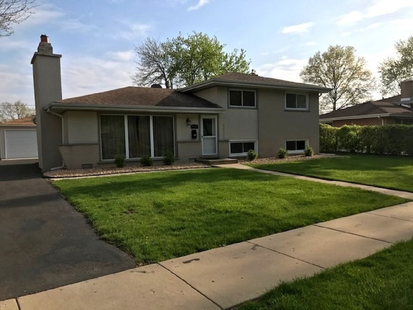
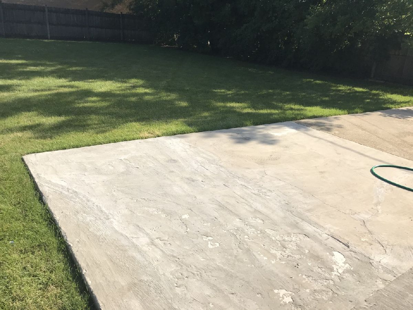
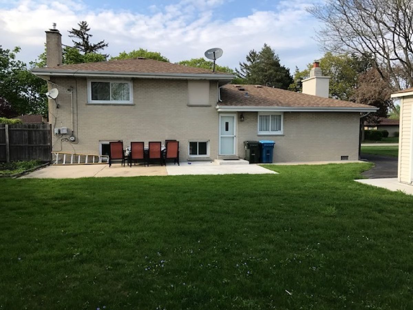
Room Specifics
Total Bedrooms: 4
Bedrooms Above Ground: 3
Bedrooms Below Ground: 1
Dimensions: —
Floor Type: Hardwood
Dimensions: —
Floor Type: Hardwood
Dimensions: —
Floor Type: Ceramic Tile
Full Bathrooms: 3
Bathroom Amenities: —
Bathroom in Basement: 1
Rooms: Pantry
Basement Description: Finished
Other Specifics
| 2 | |
| Concrete Perimeter | |
| Asphalt | |
| Patio | |
| Fenced Yard | |
| 10319.364 | |
| — | |
| Full | |
| Hardwood Floors, Heated Floors | |
| Range, Microwave, Dishwasher, High End Refrigerator, Washer, Dryer, Disposal, Stainless Steel Appliance(s) | |
| Not in DB | |
| Curbs, Sidewalks, Street Lights, Street Paved | |
| — | |
| — | |
| Gas Starter |
Tax History
| Year | Property Taxes |
|---|---|
| 2015 | $7,083 |
| 2016 | $5,965 |
| 2021 | $6,823 |
Contact Agent
Nearby Similar Homes
Nearby Sold Comparables
Contact Agent
Listing Provided By
RE/MAX Suburban

