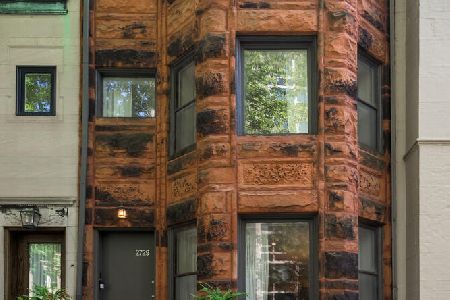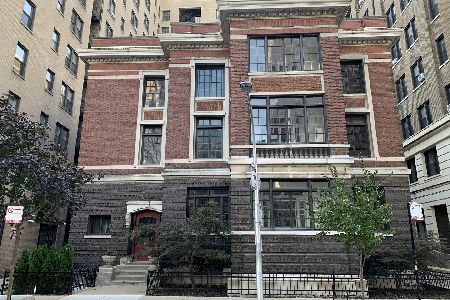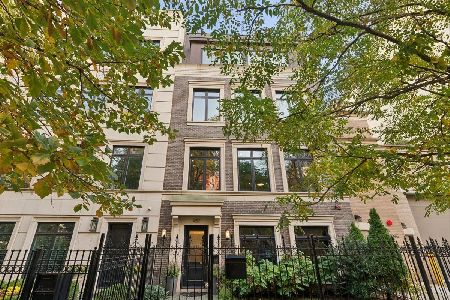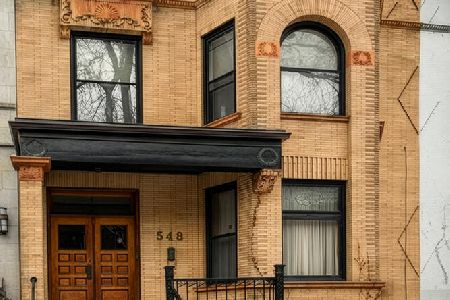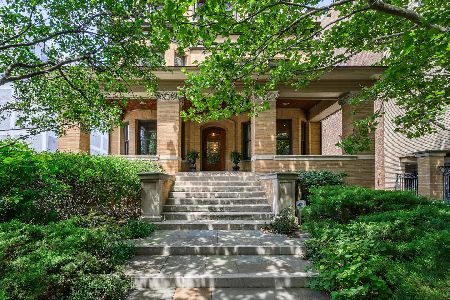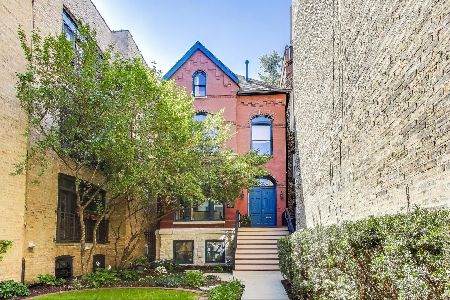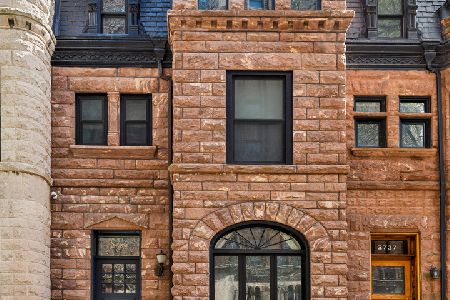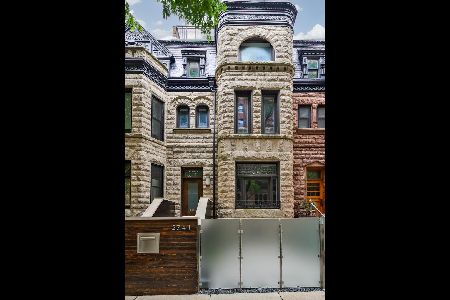2733 Pine Grove Avenue, Lincoln Park, Chicago, Illinois 60614
$2,525,000
|
Sold
|
|
| Status: | Closed |
| Sqft: | 5,000 |
| Cost/Sqft: | $545 |
| Beds: | 5 |
| Baths: | 5 |
| Year Built: | — |
| Property Taxes: | $25,457 |
| Days On Market: | 3716 |
| Lot Size: | 0,00 |
Description
Stunning recent rehab of vintage greystone on oversized lot. Thoughtfully designed - perfect for entertaining or family life! New brick garage w/Brazilian Ipe hardwood deck,pergola w/irrigated planters, outdoor refrig & outdoor brick WBFP on blue stone terrace. Kept the original integrity with modern finishes - white paneled wainscot and basebds, wood floors, elegant dining rm, 7 fireplaces. Beautiful Christopher Peacock white wood kitchen, honed marble and mahogany countertops & marble backsplash w/pot filler, French limestone flr, banquette sitting area, FP. Full lower level w/sauna, 1800 bottle wine room, 2nd kit, family rm, exercise or recreation rm and 5th bedroom. Master suite w/luxurious master bathroom. 3rd flr has huge paneled library w/WBFP, built-ins. And steps from the Park, North Pond, the Lake, shopping, restaurants, transp.
Property Specifics
| Single Family | |
| — | |
| Greystone | |
| — | |
| Full,Walkout | |
| — | |
| No | |
| — |
| Cook | |
| — | |
| 0 / Not Applicable | |
| None | |
| Public | |
| Public Sewer | |
| 09061677 | |
| 14283100130000 |
Nearby Schools
| NAME: | DISTRICT: | DISTANCE: | |
|---|---|---|---|
|
Grade School
Alcott Elementary School |
299 | — | |
Property History
| DATE: | EVENT: | PRICE: | SOURCE: |
|---|---|---|---|
| 30 Mar, 2016 | Sold | $2,525,000 | MRED MLS |
| 6 Feb, 2016 | Under contract | $2,725,000 | MRED MLS |
| 12 Oct, 2015 | Listed for sale | $2,725,000 | MRED MLS |
Room Specifics
Total Bedrooms: 5
Bedrooms Above Ground: 5
Bedrooms Below Ground: 0
Dimensions: —
Floor Type: Hardwood
Dimensions: —
Floor Type: Hardwood
Dimensions: —
Floor Type: Hardwood
Dimensions: —
Floor Type: —
Full Bathrooms: 5
Bathroom Amenities: Separate Shower,Steam Shower,Double Sink,European Shower,Soaking Tub
Bathroom in Basement: 1
Rooms: Bedroom 5,Exercise Room,Library,Other Room
Basement Description: Finished,Exterior Access
Other Specifics
| 2 | |
| Concrete Perimeter | |
| Off Alley | |
| Deck, Roof Deck, Storms/Screens, Outdoor Fireplace | |
| Fenced Yard,Irregular Lot,Landscaped | |
| 25' X 131' X 25' X 140' | |
| — | |
| Full | |
| Skylight(s), Sauna/Steam Room, Bar-Dry, Bar-Wet, Hardwood Floors, Heated Floors | |
| Double Oven, Range, Microwave, Dishwasher, High End Refrigerator, Washer, Dryer, Disposal, Stainless Steel Appliance(s), Wine Refrigerator | |
| Not in DB | |
| Sidewalks, Street Lights, Street Paved | |
| — | |
| — | |
| Wood Burning, Gas Starter |
Tax History
| Year | Property Taxes |
|---|---|
| 2016 | $25,457 |
Contact Agent
Nearby Similar Homes
Nearby Sold Comparables
Contact Agent
Listing Provided By
Baird & Warner

