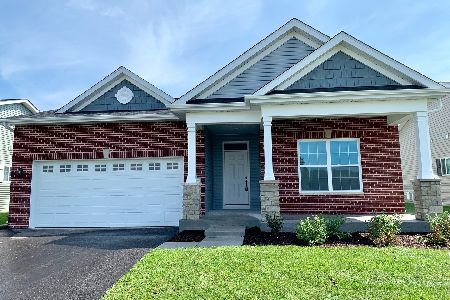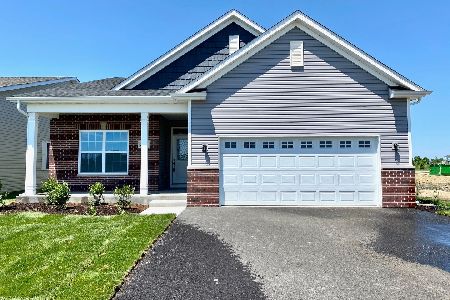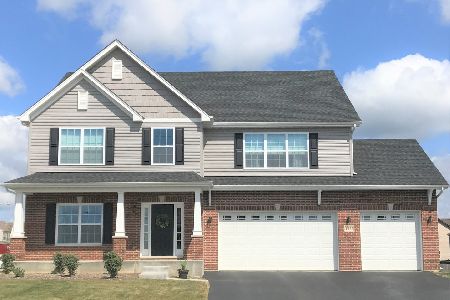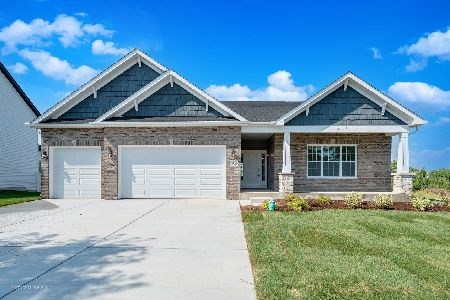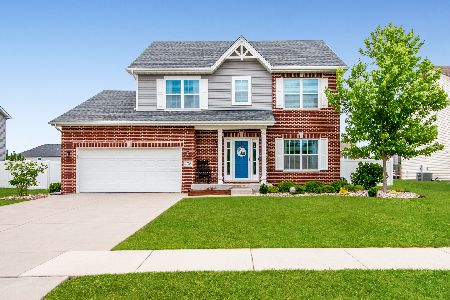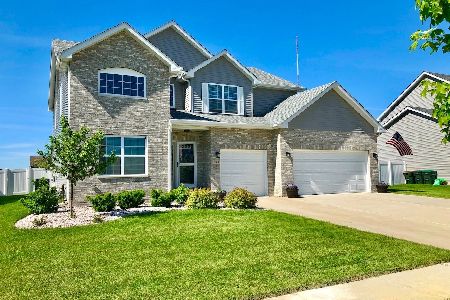27339 Red Wing Lane, Channahon, Illinois 60410
$345,000
|
Sold
|
|
| Status: | Closed |
| Sqft: | 2,425 |
| Cost/Sqft: | $144 |
| Beds: | 4 |
| Baths: | 3 |
| Year Built: | 2017 |
| Property Taxes: | $9,054 |
| Days On Market: | 2459 |
| Lot Size: | 0,30 |
Description
Don't wait to build! This custom home by KLS Custom Home Builders in the Woods of Aux Sable has all the bells and whistles and is move in ready! Hardwood floors throughout the first floor. Kitchen has 42" custom cabinets with crown molding, butcher block counter tops, soft close cabinets, and stainless steel appliances. First floor office or playroom off of the family room with french doors. Staircase with decorative wrought iron spindles and open to the basement. Second-floor laundry room with ceramic floor. Master bedroom suite with walk-in closet, tray ceiling with ceiling fan, and luxury over-sized bathroom including walk in tiled shower and dual sinks. Upgraded 5 inch trim throughout entire home. Huge heated 4+ car garage with 12 foot ceilings, a secondary attic and 9' steel garage doors including a rear door that leads into the back yard. Partially finished basement with 9' ceilings and bathroom rough in. This home has it all, and no HOA!
Property Specifics
| Single Family | |
| — | |
| Traditional | |
| 2017 | |
| Full | |
| — | |
| No | |
| 0.3 |
| Grundy | |
| Woods Of Aux Sable | |
| 0 / Not Applicable | |
| None | |
| Public | |
| Public Sewer | |
| 10357330 | |
| 0323277023 |
Nearby Schools
| NAME: | DISTRICT: | DISTANCE: | |
|---|---|---|---|
|
Grade School
Aux Sable Elementary School |
201 | — | |
|
Middle School
Minooka Intermediate School |
201 | Not in DB | |
|
High School
Minooka Community High School |
111 | Not in DB | |
Property History
| DATE: | EVENT: | PRICE: | SOURCE: |
|---|---|---|---|
| 28 Jun, 2019 | Sold | $345,000 | MRED MLS |
| 12 May, 2019 | Under contract | $349,900 | MRED MLS |
| 25 Apr, 2019 | Listed for sale | $349,900 | MRED MLS |
Room Specifics
Total Bedrooms: 4
Bedrooms Above Ground: 4
Bedrooms Below Ground: 0
Dimensions: —
Floor Type: Carpet
Dimensions: —
Floor Type: Carpet
Dimensions: —
Floor Type: Carpet
Full Bathrooms: 3
Bathroom Amenities: Separate Shower,Double Sink
Bathroom in Basement: 0
Rooms: Office,Recreation Room,Play Room
Basement Description: Partially Finished
Other Specifics
| 4 | |
| Concrete Perimeter | |
| Concrete | |
| Patio | |
| — | |
| 80 X 162 | |
| — | |
| Full | |
| Hardwood Floors, Second Floor Laundry, Walk-In Closet(s) | |
| Range, Microwave, Dishwasher, Refrigerator, Washer, Dryer, Disposal, Stainless Steel Appliance(s) | |
| Not in DB | |
| — | |
| — | |
| — | |
| — |
Tax History
| Year | Property Taxes |
|---|---|
| 2019 | $9,054 |
Contact Agent
Nearby Similar Homes
Nearby Sold Comparables
Contact Agent
Listing Provided By
Barvian Realty LLC



