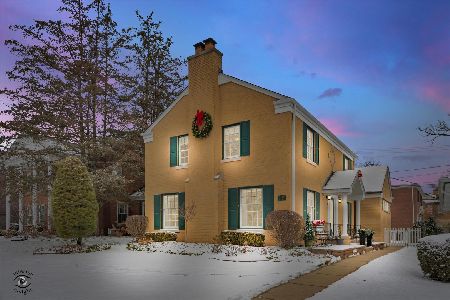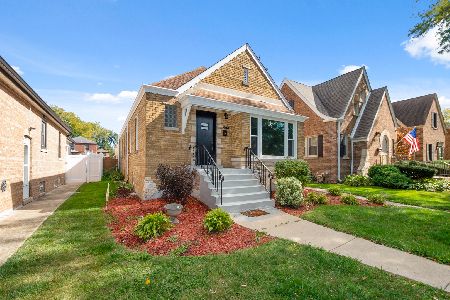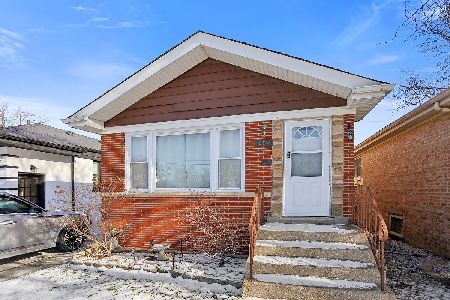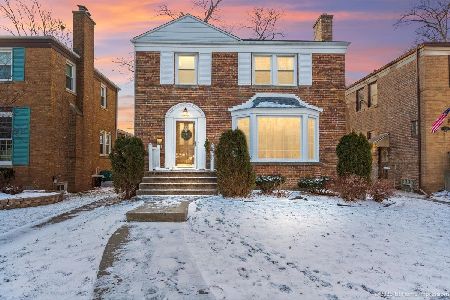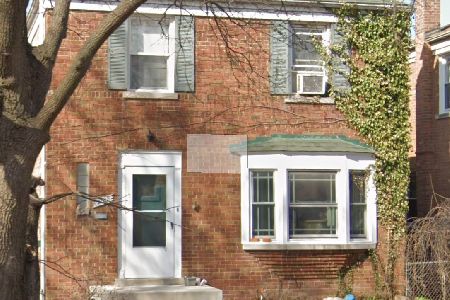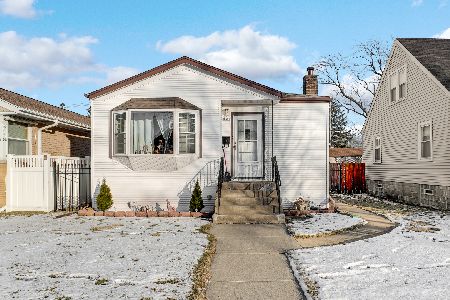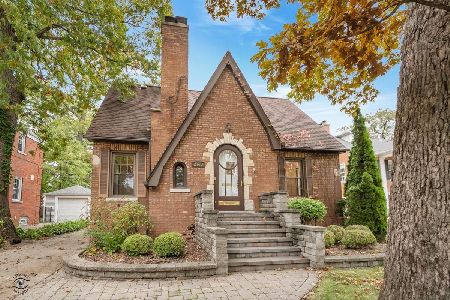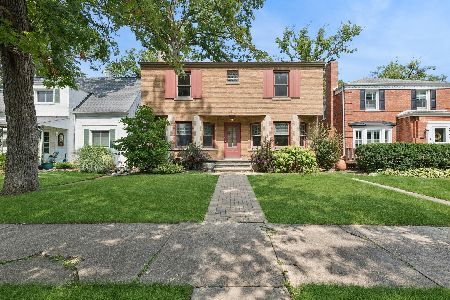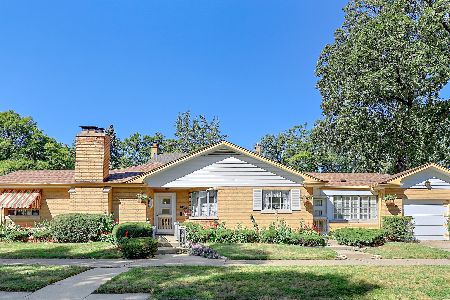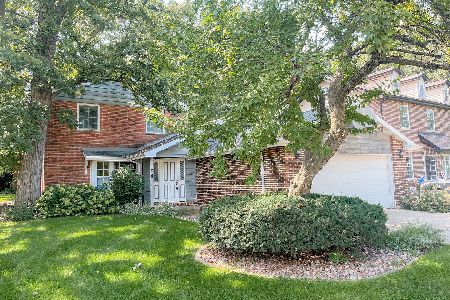2734 107th Street, Beverly, Chicago, Illinois 60655
$710,000
|
Sold
|
|
| Status: | Closed |
| Sqft: | 3,900 |
| Cost/Sqft: | $186 |
| Beds: | 5 |
| Baths: | 5 |
| Year Built: | 1943 |
| Property Taxes: | $7,987 |
| Days On Market: | 1817 |
| Lot Size: | 0,00 |
Description
Once in a generation opportunity to own a spectacular 5 bedroom/4.1bathroom home in Beverly steps from Ridge Country Club. An expansive front lawn leads to the stately center entrance and covered bluestone patio. Upon entering the home, you are greeted by the sun filled formal living room with fireplace and a separate formal dining room overlooking the front yard. The current long time owners undertook an extensive renovation & addition which includes a full finished third level in addition to the expansion of the first & second levels. A dreamy eat in kitchen was renovated in 2017 with maple cabinets, subway tile backsplash, granite counter tops and stainless steel LG appliances. Vaulted ceilings & skylights in the breakfast area allow for abundant natural light and views of the backyard. The breakfast area conveniently adjoins a heated sunroom/breezeway, which connects the home to 2 garages and backyard. A cozy family room with fireplace and full bath complete the main level. The second level has a large primary suite which was expanded as part of the addition with a huge en suite bathroom with double vanities, separate jacuzzi tub & shower and large walk-in closet. There are two additional bedrooms and a full bathroom on this level. A third floor addition was also a part of the expansion project and includes two charming bedrooms and a full bathroom. The finished lower level has an additional family/recreation room with a full bar and fireplace, laundry room, exercise room and half bath. Bonus features include a video surveillance system including 2 outdoor cameras, integrated hardwired speakers on first floor with receiver, alarm system & three mounted flat screen TVs. Improvements & upgrades to all of the major components of the home (roof, all brick addition, mechanicals, windows, dual zoned HVAC units replaced within the last 5 years) have been undertaken. Sprawling lot with professional landscaping, paver patio and the added bonus of both front and rear driveways. Steps to Ridge Country Club on a gorgeous tree lined block, this is an idyllic place to call home. Please see the 3DMatterport for a full tour of this gorgeous home.
Property Specifics
| Single Family | |
| — | |
| — | |
| 1943 | |
| Full | |
| — | |
| No | |
| — |
| Cook | |
| — | |
| — / Not Applicable | |
| None | |
| Lake Michigan | |
| Public Sewer | |
| 10990411 | |
| 24132250280000 |
Property History
| DATE: | EVENT: | PRICE: | SOURCE: |
|---|---|---|---|
| 3 May, 2021 | Sold | $710,000 | MRED MLS |
| 10 Mar, 2021 | Under contract | $725,000 | MRED MLS |
| — | Last price change | $799,000 | MRED MLS |
| 8 Feb, 2021 | Listed for sale | $799,000 | MRED MLS |
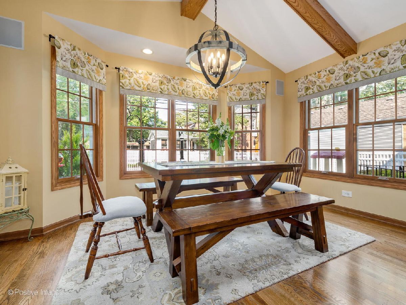
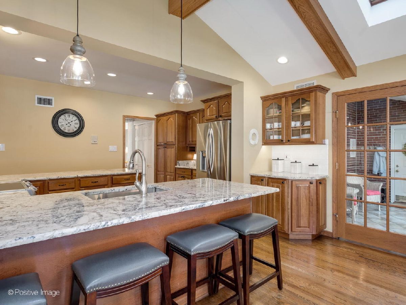
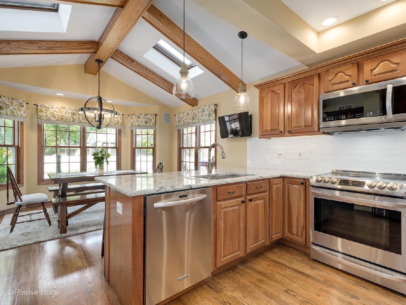
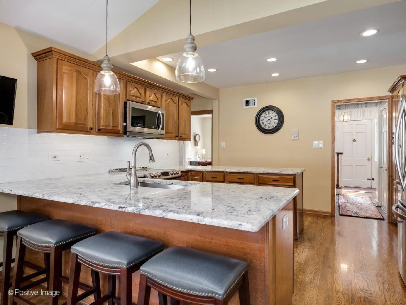
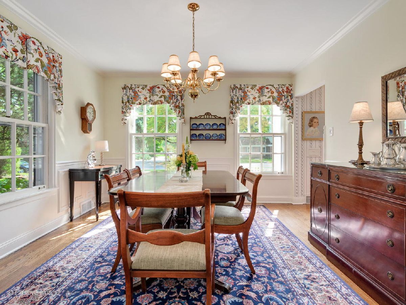
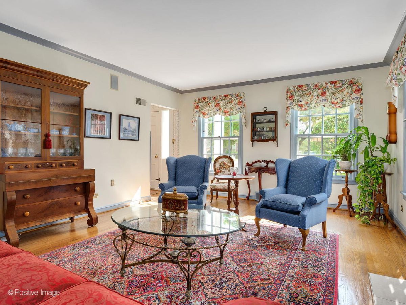
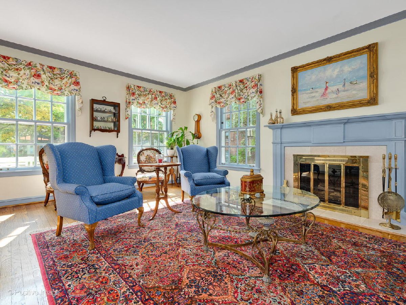
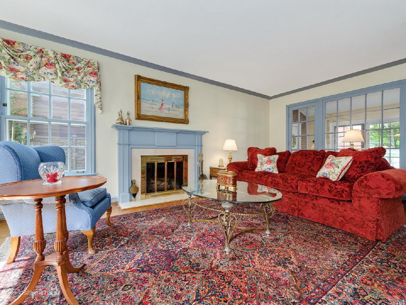
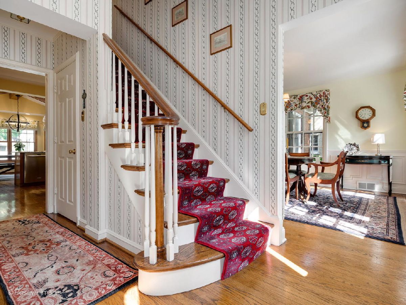
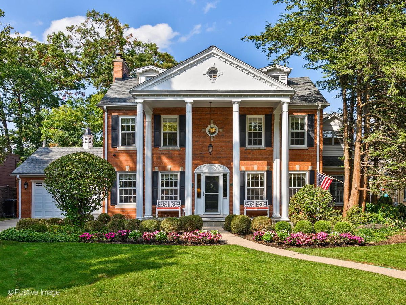
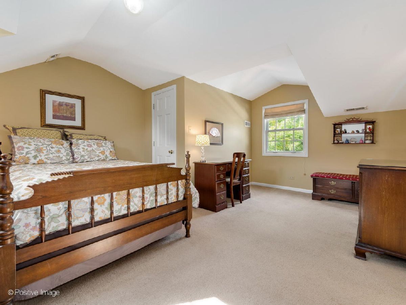
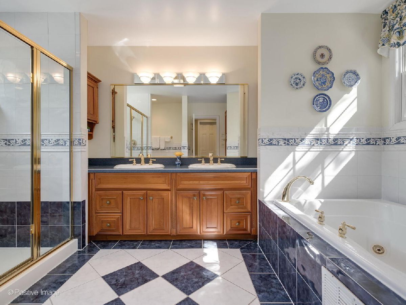
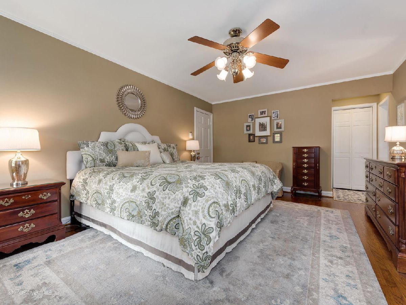
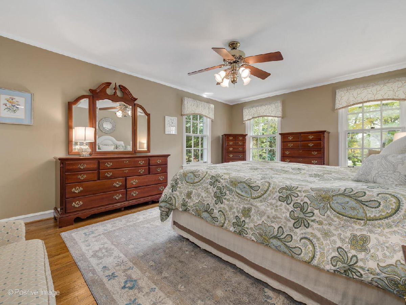
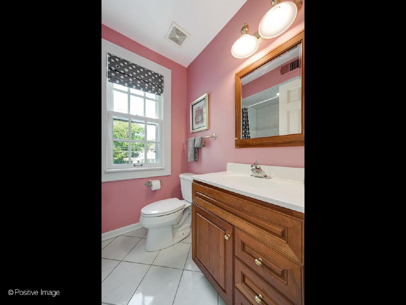
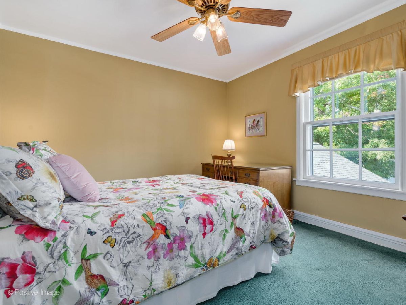
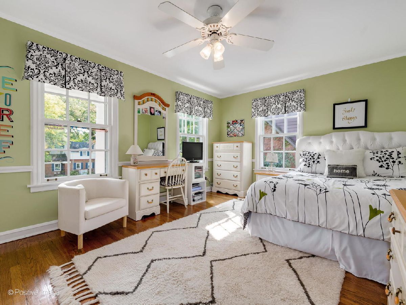
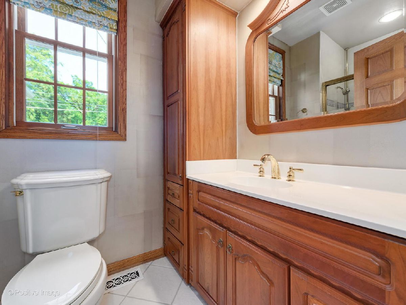
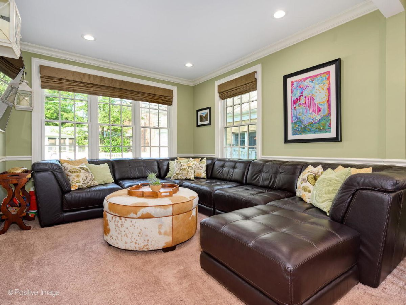
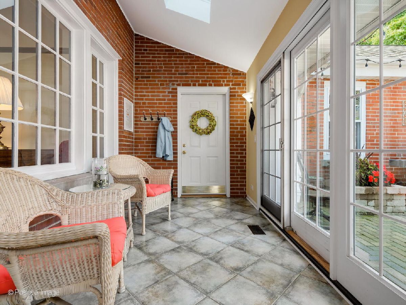
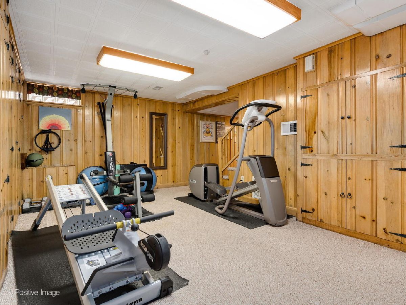
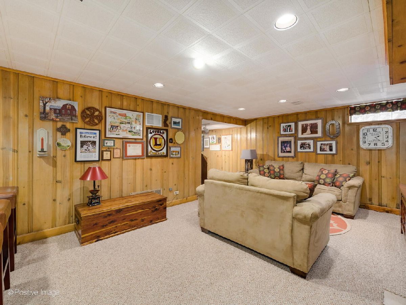
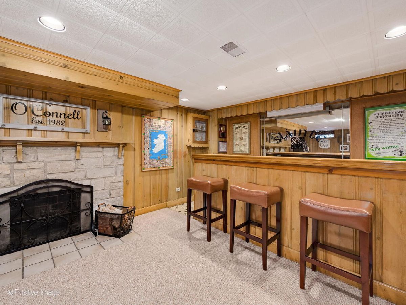
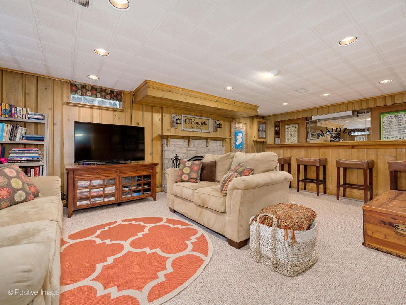
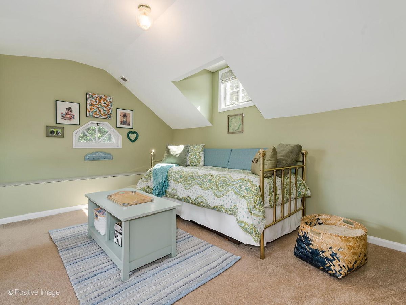
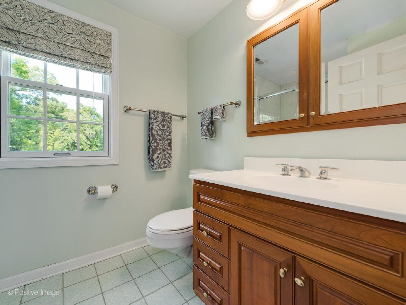
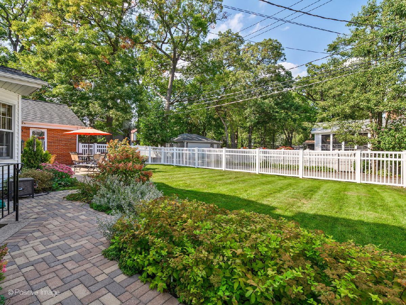
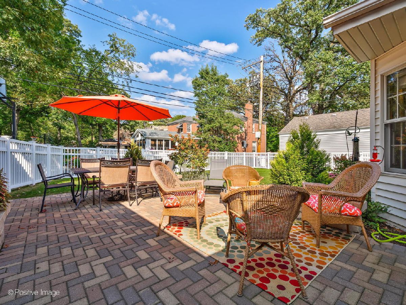
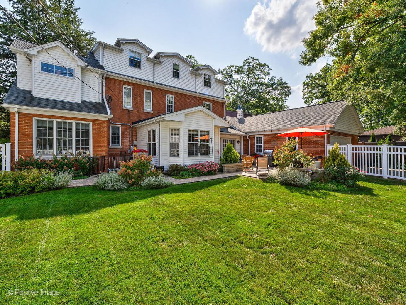
Room Specifics
Total Bedrooms: 5
Bedrooms Above Ground: 5
Bedrooms Below Ground: 0
Dimensions: —
Floor Type: Hardwood
Dimensions: —
Floor Type: Carpet
Dimensions: —
Floor Type: Carpet
Dimensions: —
Floor Type: —
Full Bathrooms: 5
Bathroom Amenities: Separate Shower,Double Sink,Soaking Tub
Bathroom in Basement: 1
Rooms: Bedroom 5,Breakfast Room,Sun Room,Walk In Closet,Recreation Room,Exercise Room,Foyer
Basement Description: Finished,Bathroom Rough-In,Rec/Family Area
Other Specifics
| 4 | |
| — | |
| Concrete | |
| Patio, Porch, Brick Paver Patio, Storms/Screens, Outdoor Grill, Breezeway | |
| — | |
| 84 X 125 | |
| — | |
| Full | |
| Vaulted/Cathedral Ceilings, Skylight(s), Bar-Wet, Hardwood Floors, First Floor Full Bath, Built-in Features, Walk-In Closet(s), Bookcases, Beamed Ceilings, Some Window Treatmnt, Drapes/Blinds, Granite Counters, Separate Dining Room | |
| Dishwasher, Refrigerator, High End Refrigerator, Freezer, Washer, Dryer, Disposal, Stainless Steel Appliance(s) | |
| Not in DB | |
| — | |
| — | |
| — | |
| — |
Tax History
| Year | Property Taxes |
|---|---|
| 2021 | $7,987 |
Contact Agent
Nearby Similar Homes
Nearby Sold Comparables
Contact Agent
Listing Provided By
Compass

