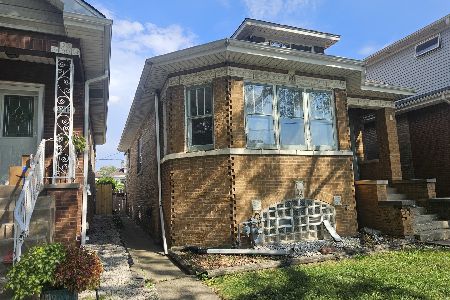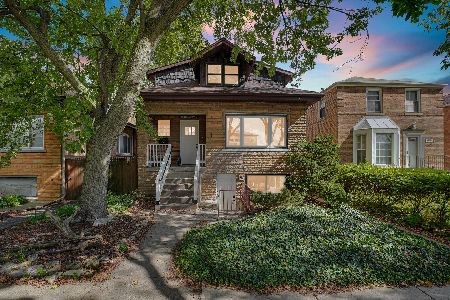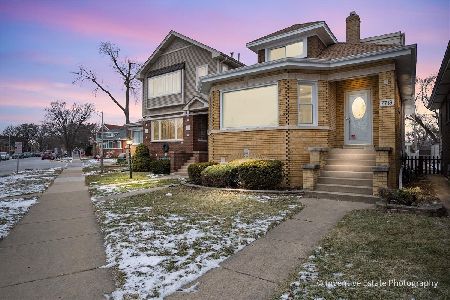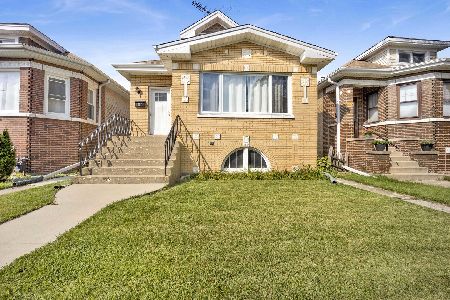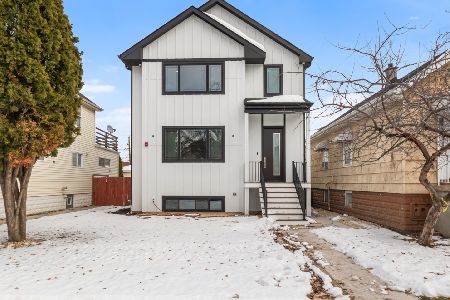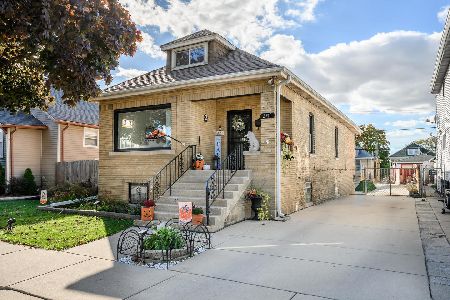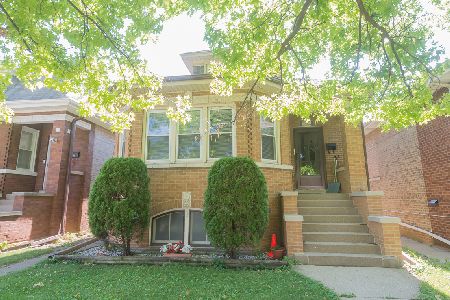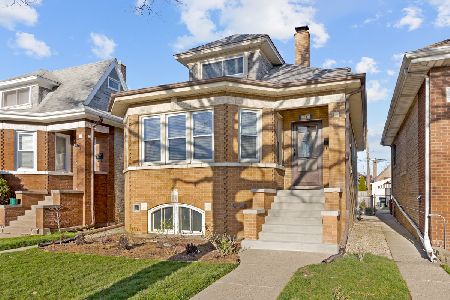2734 76th Avenue, Elmwood Park, Illinois 60707
$392,500
|
Sold
|
|
| Status: | Closed |
| Sqft: | 2,400 |
| Cost/Sqft: | $167 |
| Beds: | 4 |
| Baths: | 3 |
| Year Built: | 1932 |
| Property Taxes: | $5,583 |
| Days On Market: | 3058 |
| Lot Size: | 0,09 |
Description
Check out this completely remodeled two story bungalow in a nice neighborhood of Elmwood Park. Enter into the living room with a beautiful bay window, wainscoting details and hardwood floors, throughout the 1st floor, that leads to a new kitchen with new cabinets, granite counter tops, marble back splash and S/S appliances. Gourmet kitchen with a breakfast area that leads to the new deck/pergola. Also on the 1st floor are a bedroom and a full new bathroom. Upstairs are three more bedrooms, master has a walk in closet, and crown molding. Full new bathroom upstairs with a sky light for additional light. Downstairs is a finished basement with new carpeting, all new can lighting and a wet bar. Laundry room has a ceramic tile floor, and access to the outside. Home has 2 new hi efficiency furnaces, separate HVAC for 1st floor+ basement and for 2nd floor. New 75 gallon high-efficiency water heater. New roof on garage and 1st level of house.
Property Specifics
| Single Family | |
| — | |
| Bungalow | |
| 1932 | |
| Full,Walkout | |
| BUNGALOW | |
| No | |
| 0.09 |
| Cook | |
| — | |
| 0 / Not Applicable | |
| None | |
| Lake Michigan,Public | |
| Public Sewer | |
| 09760045 | |
| 12253080260000 |
Nearby Schools
| NAME: | DISTRICT: | DISTANCE: | |
|---|---|---|---|
|
Grade School
John Mills Elementary School |
401 | — | |
|
Middle School
Elm Middle School |
401 | Not in DB | |
|
High School
Elmwood Park High School |
401 | Not in DB | |
Property History
| DATE: | EVENT: | PRICE: | SOURCE: |
|---|---|---|---|
| 16 Nov, 2017 | Sold | $392,500 | MRED MLS |
| 10 Oct, 2017 | Under contract | $399,900 | MRED MLS |
| 25 Sep, 2017 | Listed for sale | $399,900 | MRED MLS |
Room Specifics
Total Bedrooms: 4
Bedrooms Above Ground: 4
Bedrooms Below Ground: 0
Dimensions: —
Floor Type: Hardwood
Dimensions: —
Floor Type: Hardwood
Dimensions: —
Floor Type: Hardwood
Full Bathrooms: 3
Bathroom Amenities: Separate Shower
Bathroom in Basement: 1
Rooms: No additional rooms
Basement Description: Finished,Exterior Access
Other Specifics
| 2 | |
| Concrete Perimeter | |
| — | |
| Deck | |
| — | |
| 30X128.51 | |
| — | |
| Full | |
| Skylight(s), Bar-Wet, Hardwood Floors, First Floor Bedroom, In-Law Arrangement, First Floor Full Bath | |
| Range | |
| Not in DB | |
| — | |
| — | |
| — | |
| — |
Tax History
| Year | Property Taxes |
|---|---|
| 2017 | $5,583 |
Contact Agent
Nearby Similar Homes
Nearby Sold Comparables
Contact Agent
Listing Provided By
Nicholson Real Estate Services

