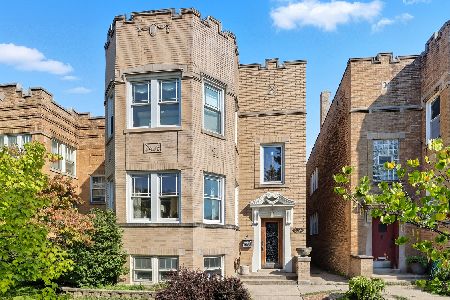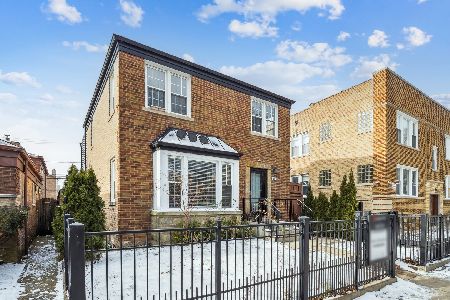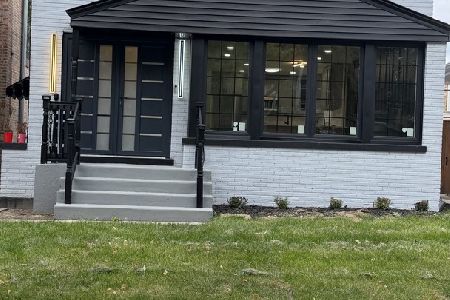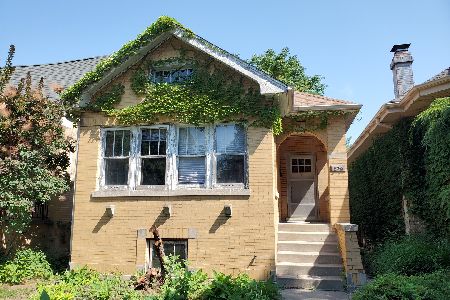2734 Coyle Avenue, West Ridge, Chicago, Illinois 60645
$537,500
|
Sold
|
|
| Status: | Closed |
| Sqft: | 3,000 |
| Cost/Sqft: | $183 |
| Beds: | 5 |
| Baths: | 3 |
| Year Built: | 1922 |
| Property Taxes: | $8,592 |
| Days On Market: | 2555 |
| Lot Size: | 0,11 |
Description
Beautifully renovated Octagon bungalow with space galore-3000 s.f. plus an unfinished basement-waiting for your ideas. The large living room features original stained glass windows & a wbfp with custom built in cabinetry. A custom oak staircase leads from the large formal dining room to the 2nd level. The kitchen with maple cabinets, granite counters & large island opens to the family room. French doors lead to a large deck & yard. First floor also features 1 bedroom & full bath. The extra wide lot offers a large fenced yard & additional parking pad. The 2nd level features a master bedroom with full whirlpool bath & french doors to a deck, 2 additional bedrooms, full bath, laundry & open den area. A staircase leads to the 3rd level with 5th bedroom & additional storage. 2 GFA/CA systems, updated plumbing & electric, newer roof & gutters, newer windows on the first floor except the living room. Close to parks, shopping & more.
Property Specifics
| Single Family | |
| — | |
| Bungalow | |
| 1922 | |
| Full | |
| — | |
| No | |
| 0.11 |
| Cook | |
| — | |
| 0 / Not Applicable | |
| None | |
| Lake Michigan | |
| Public Sewer | |
| 10262188 | |
| 10362150270000 |
Nearby Schools
| NAME: | DISTRICT: | DISTANCE: | |
|---|---|---|---|
|
Grade School
Boone Elementary School |
299 | — | |
|
High School
Mather High School |
299 | Not in DB | |
Property History
| DATE: | EVENT: | PRICE: | SOURCE: |
|---|---|---|---|
| 17 Jun, 2019 | Sold | $537,500 | MRED MLS |
| 2 Apr, 2019 | Under contract | $547,500 | MRED MLS |
| — | Last price change | $567,500 | MRED MLS |
| 1 Feb, 2019 | Listed for sale | $567,500 | MRED MLS |
Room Specifics
Total Bedrooms: 5
Bedrooms Above Ground: 5
Bedrooms Below Ground: 0
Dimensions: —
Floor Type: Hardwood
Dimensions: —
Floor Type: Hardwood
Dimensions: —
Floor Type: Hardwood
Dimensions: —
Floor Type: —
Full Bathrooms: 3
Bathroom Amenities: Whirlpool,Separate Shower
Bathroom in Basement: 0
Rooms: Bedroom 5,Balcony/Porch/Lanai,Deck,Attic,Sitting Room
Basement Description: Unfinished
Other Specifics
| 2 | |
| Concrete Perimeter | |
| — | |
| Balcony, Deck, Patio, Storms/Screens | |
| Fenced Yard | |
| 37 X 123 | |
| Full,Interior Stair | |
| Full | |
| Skylight(s), Hardwood Floors, First Floor Bedroom, Second Floor Laundry, First Floor Full Bath | |
| Range, Microwave, Dishwasher, Refrigerator, Washer, Dryer, Disposal | |
| Not in DB | |
| Sidewalks, Street Lights, Street Paved | |
| — | |
| — | |
| Wood Burning, Gas Starter |
Tax History
| Year | Property Taxes |
|---|---|
| 2019 | $8,592 |
Contact Agent
Nearby Similar Homes
Nearby Sold Comparables
Contact Agent
Listing Provided By
Baird & Warner










