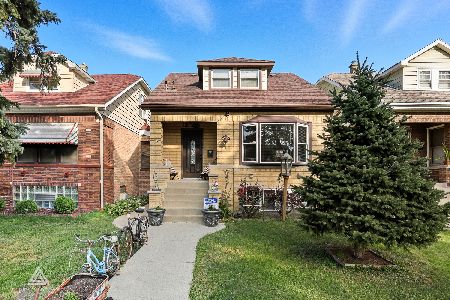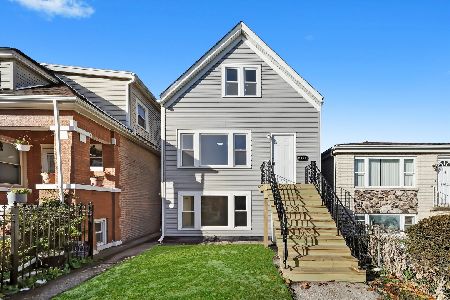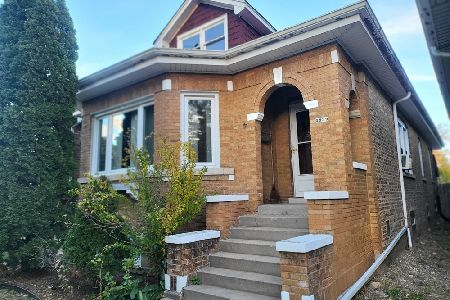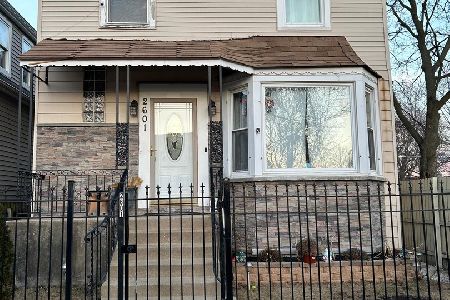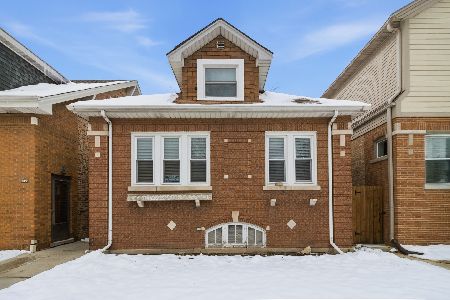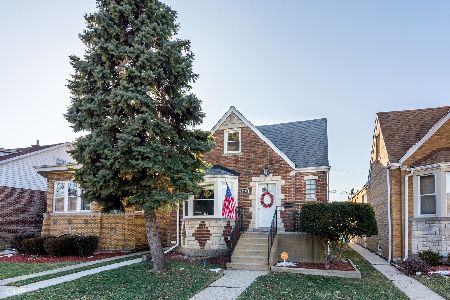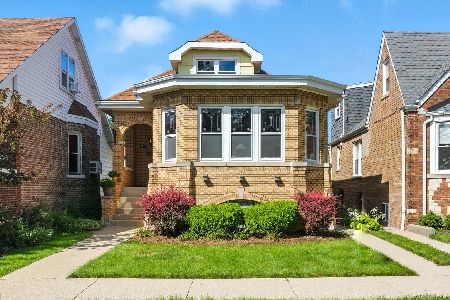2734 Mango Avenue, Belmont Cragin, Chicago, Illinois 60639
$343,000
|
Sold
|
|
| Status: | Closed |
| Sqft: | 2,731 |
| Cost/Sqft: | $121 |
| Beds: | 4 |
| Baths: | 3 |
| Year Built: | 1952 |
| Property Taxes: | $4,733 |
| Days On Market: | 1601 |
| Lot Size: | 0,00 |
Description
Solid brick Tudor on a lovely street with a total of 5 bedrooms and 3 full baths. Hardwood floors throughout main level. LR with large front picture window and separate DR. Good sized eat-in kitchen with access to an enclosed back porch that leads to the fenced-in backyard and a 2 car garage. There are 2 generous bedrooms, one with a tandem room perfect for a nursery, office or 6th bedroom plus a full bath. The 2nd floor has wood laminate floors with 2 additional bedrooms, a perfect playroom area shared between the 2 bedrooms and a 2nd full bath. The basement is huge and nicely finished with the 5th bedroom, separate office space, possible wet bar and work-out area plus a 3rd updated full bath. Brand new Central Air System installed September 2021!! Easy access to shops and restaurants, CTA and schools. Schedule your appointment today!
Property Specifics
| Single Family | |
| — | |
| Tudor | |
| 1952 | |
| Full | |
| TUDOR | |
| No | |
| — |
| Cook | |
| — | |
| 0 / Not Applicable | |
| None | |
| Lake Michigan | |
| Public Sewer | |
| 11207327 | |
| 13294040290000 |
Nearby Schools
| NAME: | DISTRICT: | DISTANCE: | |
|---|---|---|---|
|
Grade School
Lyon Elementary School |
299 | — | |
|
Middle School
Lyon Elementary School |
299 | Not in DB | |
|
High School
Steinmetz Academic Centre Senior |
299 | Not in DB | |
Property History
| DATE: | EVENT: | PRICE: | SOURCE: |
|---|---|---|---|
| 9 Nov, 2021 | Sold | $343,000 | MRED MLS |
| 8 Sep, 2021 | Under contract | $329,999 | MRED MLS |
| 2 Sep, 2021 | Listed for sale | $329,999 | MRED MLS |
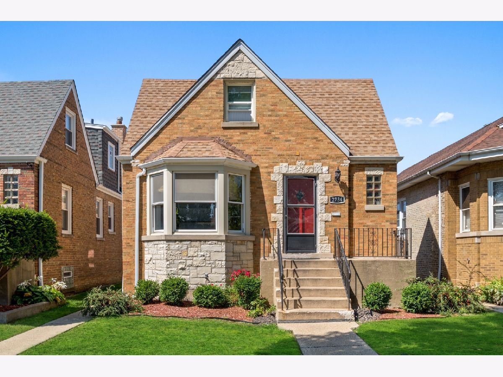
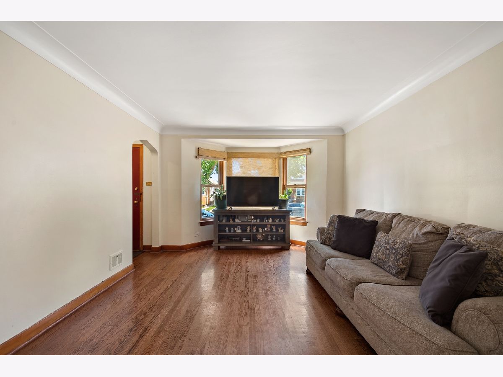
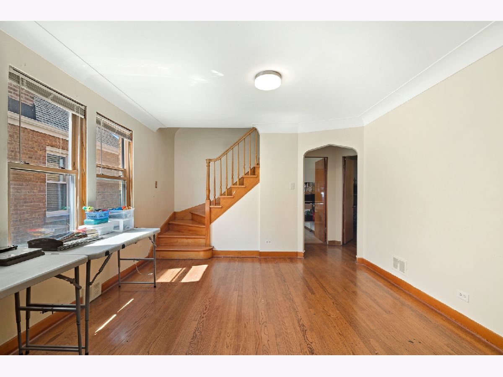
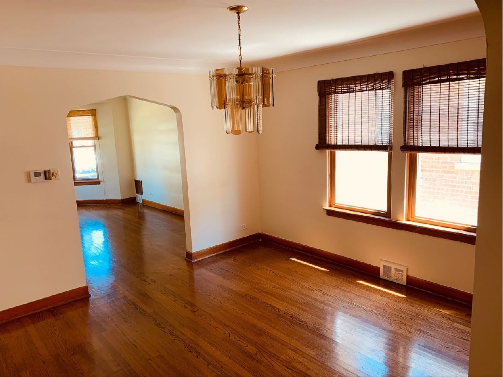
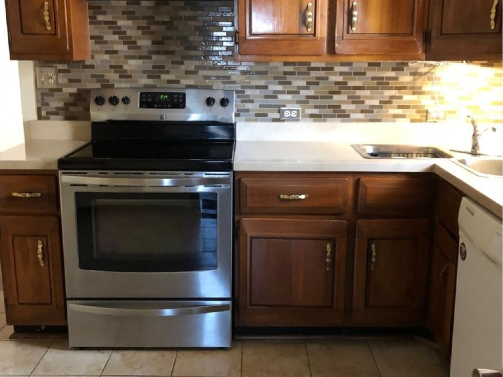
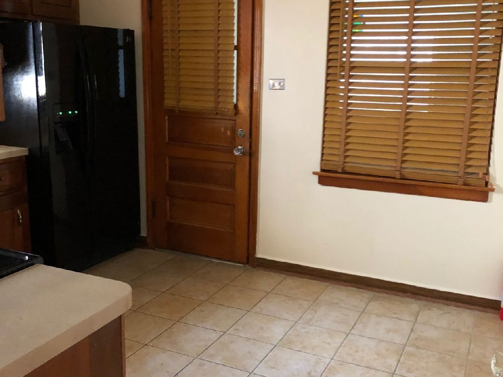
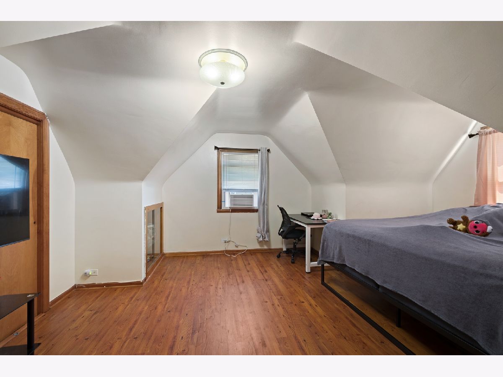
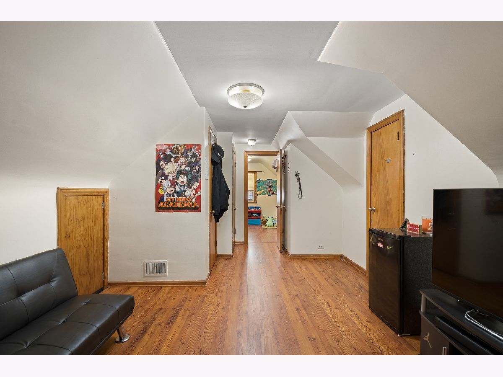
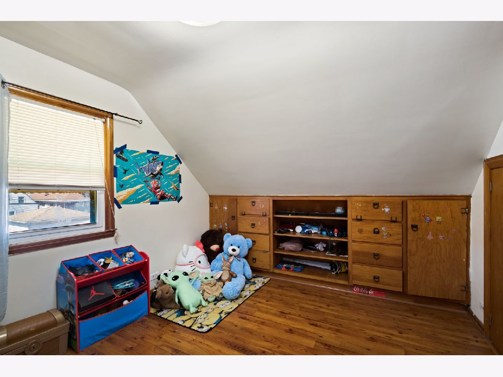
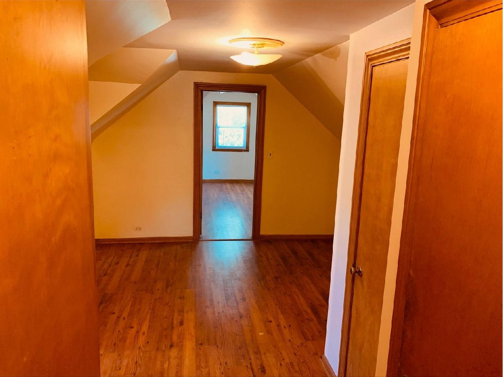
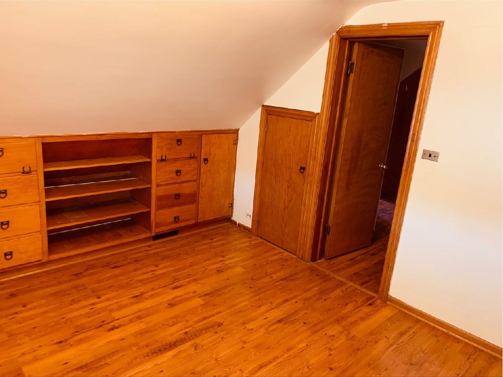
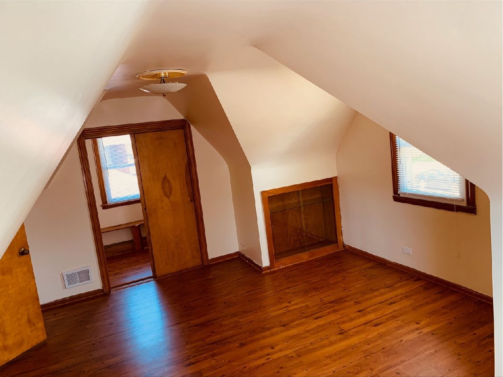
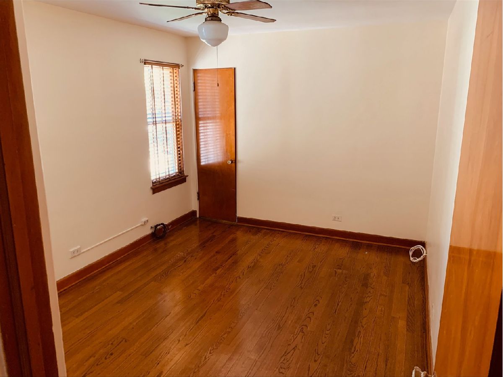
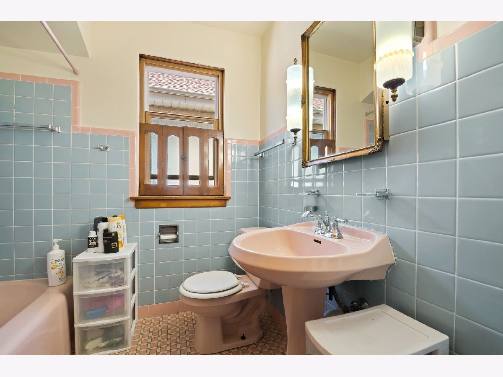
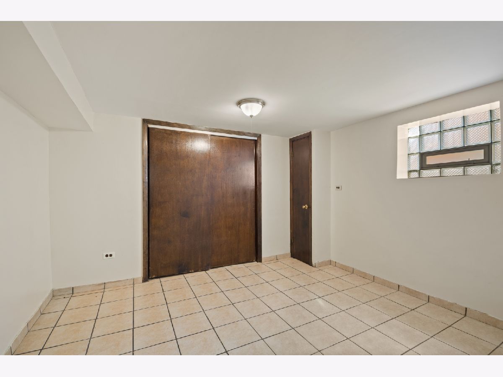
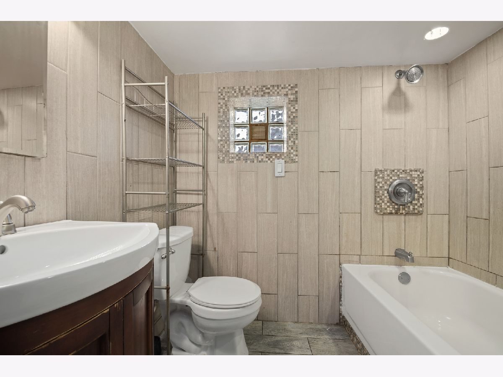
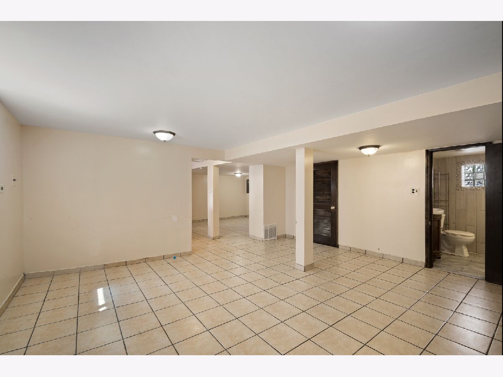
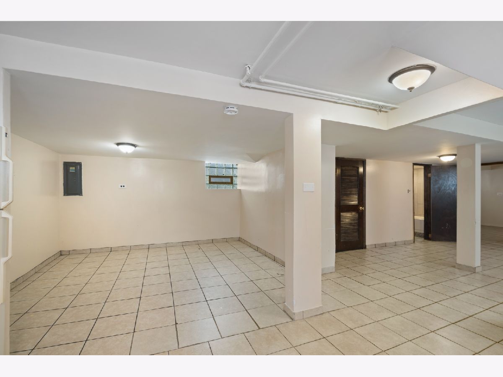
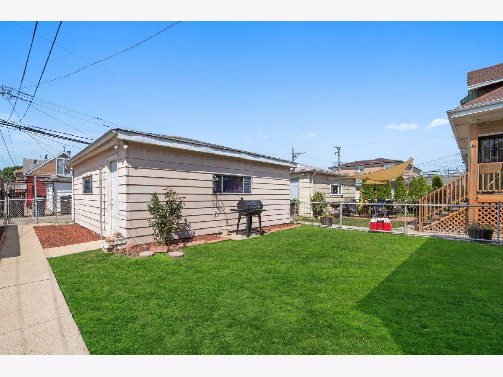
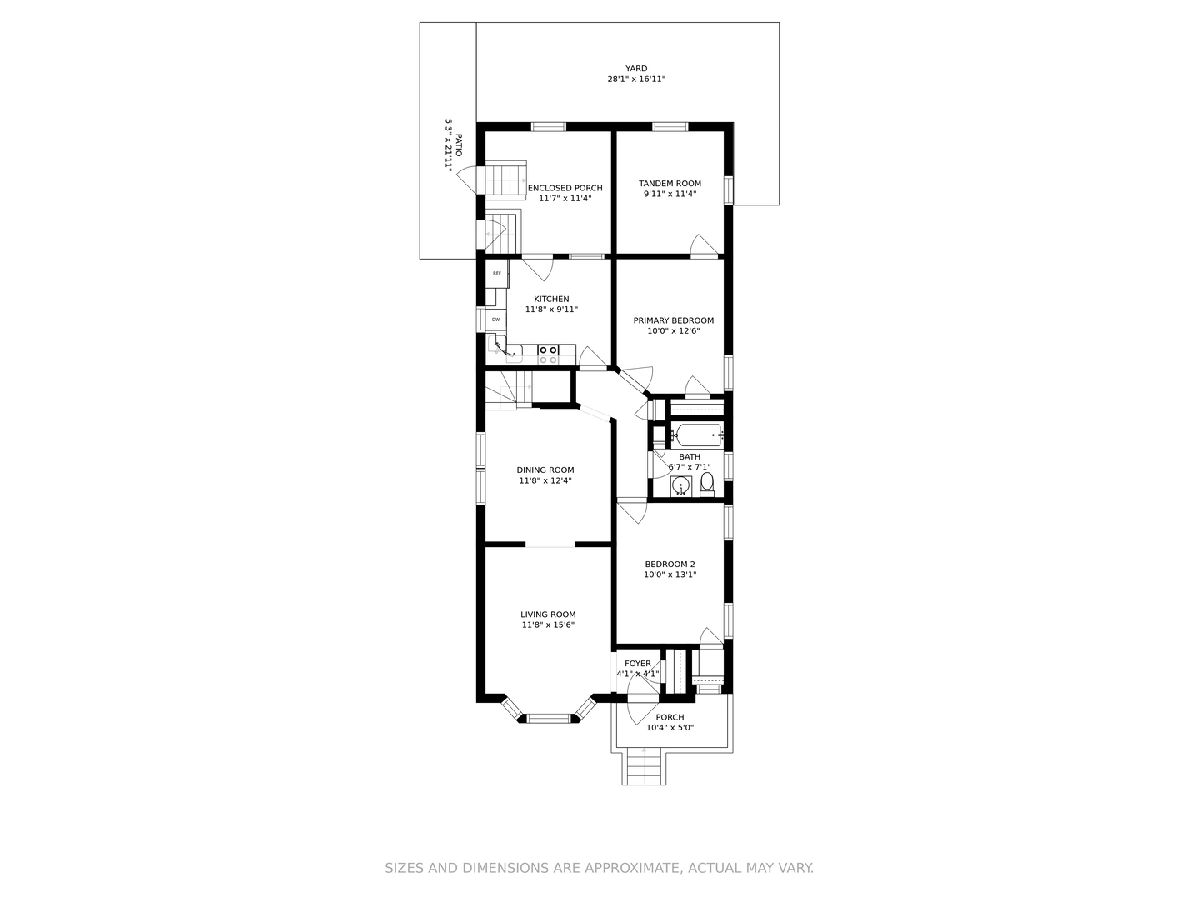
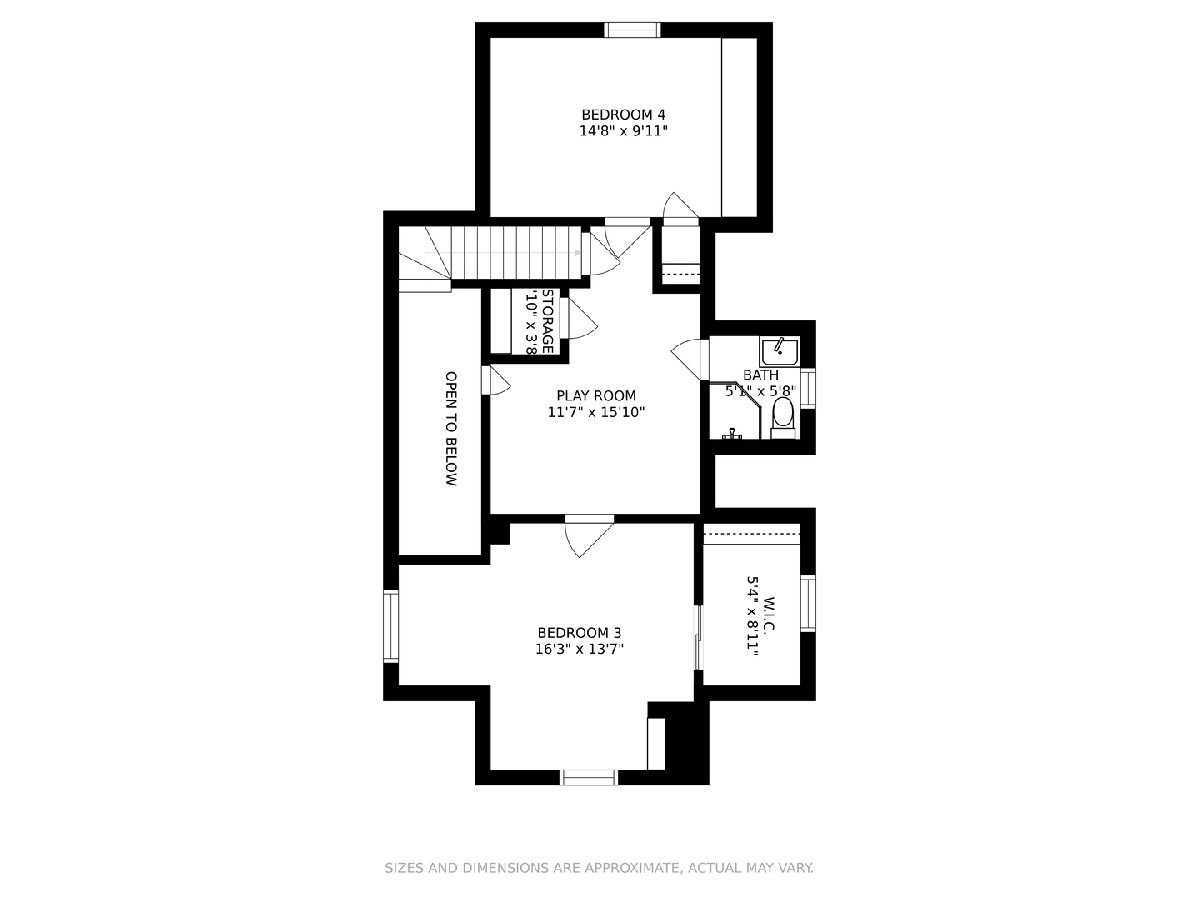
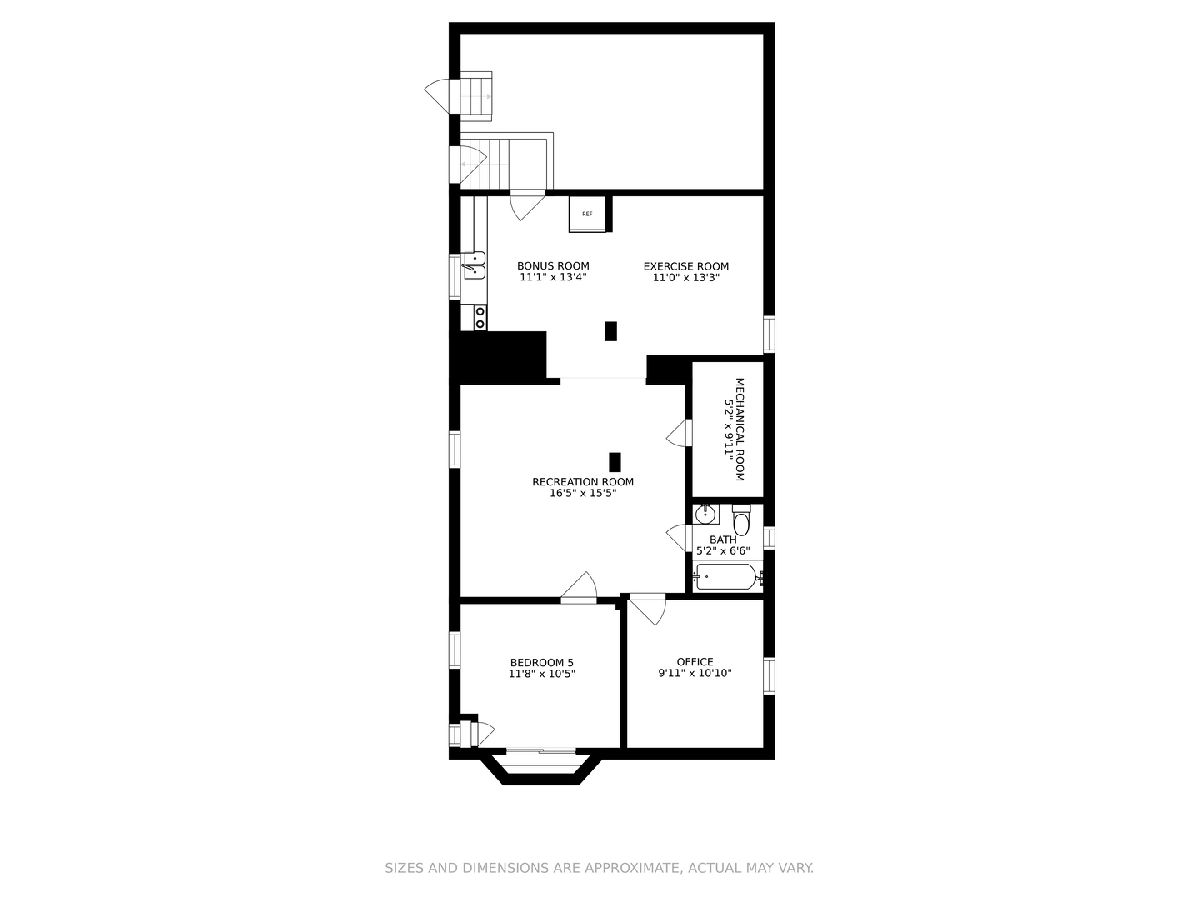
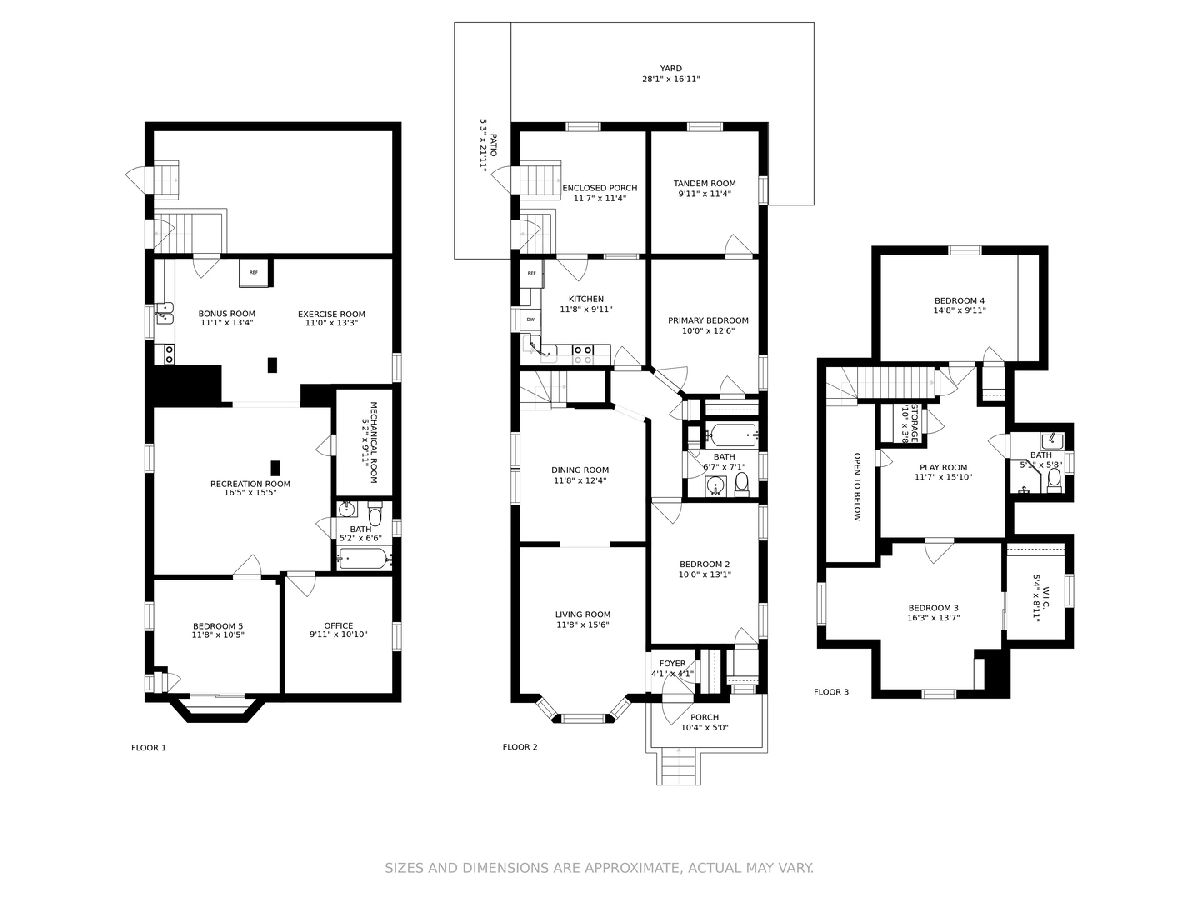
Room Specifics
Total Bedrooms: 5
Bedrooms Above Ground: 4
Bedrooms Below Ground: 1
Dimensions: —
Floor Type: Hardwood
Dimensions: —
Floor Type: Carpet
Dimensions: —
Floor Type: Wood Laminate
Dimensions: —
Floor Type: —
Full Bathrooms: 3
Bathroom Amenities: —
Bathroom in Basement: 1
Rooms: Foyer,Tandem Room,Recreation Room,Play Room,Exercise Room,Bonus Room,Walk In Closet,Enclosed Porch,Bedroom 5,Utility Room-Lower Level
Basement Description: Finished
Other Specifics
| 2 | |
| Concrete Perimeter | |
| Off Alley | |
| Storms/Screens | |
| Fenced Yard | |
| 124 X 32 | |
| — | |
| None | |
| Bar-Wet, Hardwood Floors, Wood Laminate Floors, First Floor Bedroom, First Floor Full Bath | |
| Range, Dishwasher, Refrigerator | |
| Not in DB | |
| — | |
| — | |
| — | |
| — |
Tax History
| Year | Property Taxes |
|---|---|
| 2021 | $4,733 |
Contact Agent
Nearby Similar Homes
Nearby Sold Comparables
Contact Agent
Listing Provided By
Dream Town Realty

