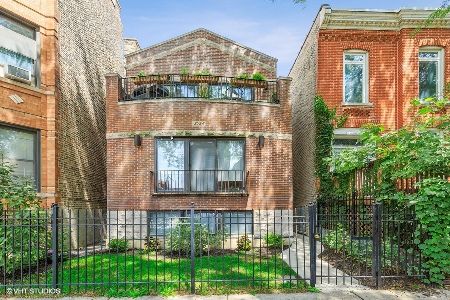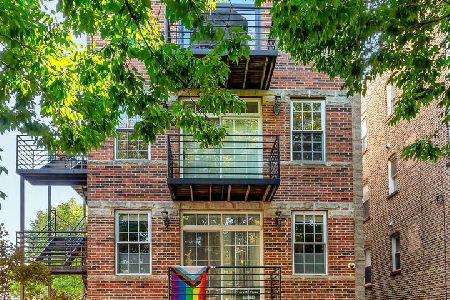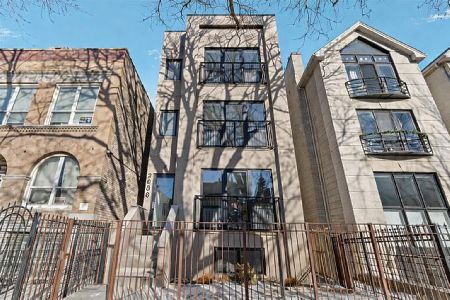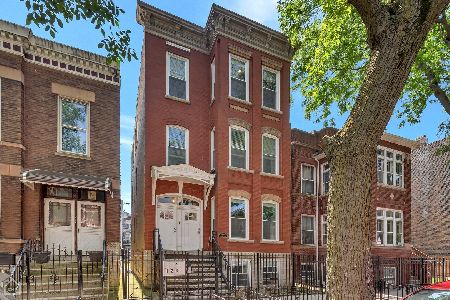2734 Potomac Avenue, West Town, Chicago, Illinois 60622
$565,000
|
Sold
|
|
| Status: | Closed |
| Sqft: | 2,400 |
| Cost/Sqft: | $240 |
| Beds: | 3 |
| Baths: | 3 |
| Year Built: | 2007 |
| Property Taxes: | $6,272 |
| Days On Market: | 282 |
| Lot Size: | 0,00 |
Description
Discover sun-soaked luxury in this truly one-of-a-kind duplex--a boutique building of just two residences--offering approximately 2,400 sq ft of impeccably finished living space with sweeping southern exposure. Step into the expansive, open-concept second floor, where a well-appointed eat-in kitchen-complete with stainless steel appliances, granite counters and casual seating-flows seamlessly into a dining area and a living room graced by coffered ceilings. Tucked away at the rear, the private primary suite is a spacious bedroom retreat, complete with a granite-topped double vanity, a deep whirlpool soaking tub and a separate shower. The expansive lower-level entertainment suite boasts soaring ceilings, a custom wet bar, gas fireplace and integrated Bowers & Wilkins surround sound-ideal for movie nights, game days or hosting friends. This level also includes two additional bedrooms with custom built-in closets, convenient laundry, a full bath and a dedicated storage room. Outside, retreat to your festive oasis: new Trex decking under a decorative pergola creates the perfect setting for al fresco entertaining or quiet mornings with coffee. Throughout the home you'll find custom built-ins and thoughtful storage solutions-including a dedicated storage room-and gated, secure parking right at your doorstep. Ideally situated just steps from lush parks, eclectic boutiques, vibrant restaurants and CTA transit, this duplex lives like a single-family home but with maintenance-free condo convenience. An exceptional urban sanctuary awaits!
Property Specifics
| Condos/Townhomes | |
| 3 | |
| — | |
| 2007 | |
| — | |
| — | |
| No | |
| — |
| Cook | |
| — | |
| 350 / Monthly | |
| — | |
| — | |
| — | |
| 12369553 | |
| 16012220511001 |
Nearby Schools
| NAME: | DISTRICT: | DISTANCE: | |
|---|---|---|---|
|
Grade School
De Diego Elementary School Commu |
299 | — | |
|
Middle School
De Diego Elementary School Commu |
299 | Not in DB | |
|
High School
Clemente Community Academy Senio |
299 | Not in DB | |
Property History
| DATE: | EVENT: | PRICE: | SOURCE: |
|---|---|---|---|
| 10 Jan, 2008 | Sold | $292,500 | MRED MLS |
| 26 Nov, 2007 | Under contract | $295,000 | MRED MLS |
| — | Last price change | $335,000 | MRED MLS |
| 27 Aug, 2007 | Listed for sale | $389,000 | MRED MLS |
| 30 Jun, 2015 | Sold | $389,100 | MRED MLS |
| 9 Jun, 2015 | Under contract | $370,000 | MRED MLS |
| 6 May, 2015 | Listed for sale | $370,000 | MRED MLS |
| 1 Jul, 2025 | Sold | $565,000 | MRED MLS |
| 28 May, 2025 | Under contract | $575,000 | MRED MLS |
| 20 May, 2025 | Listed for sale | $575,000 | MRED MLS |
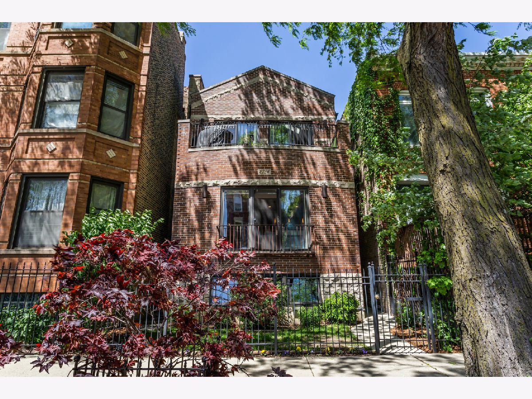
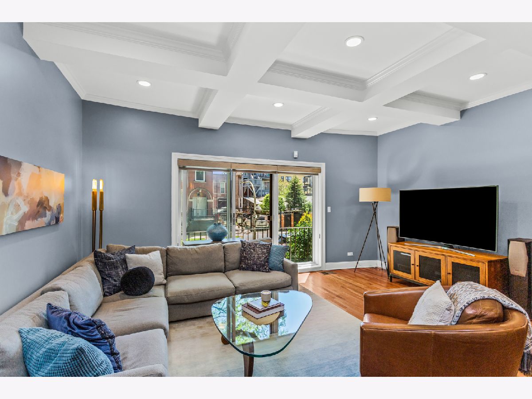
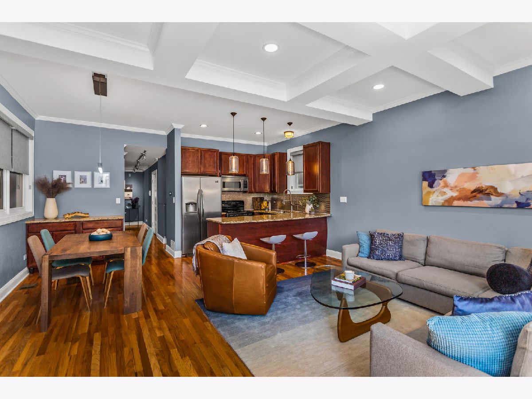
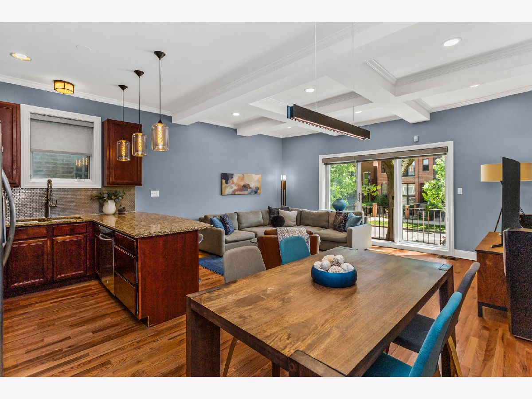
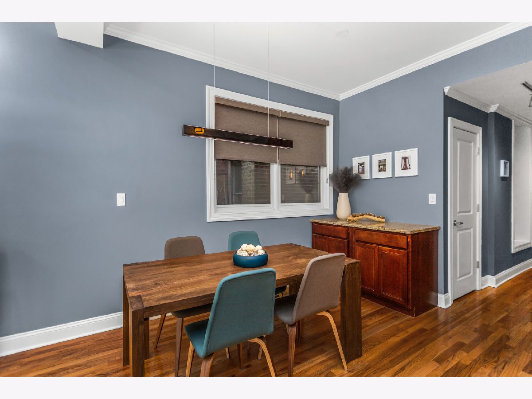
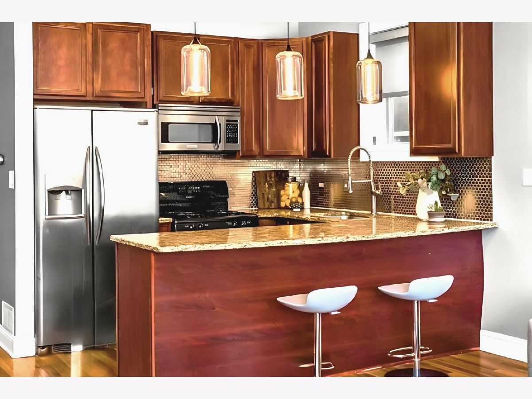
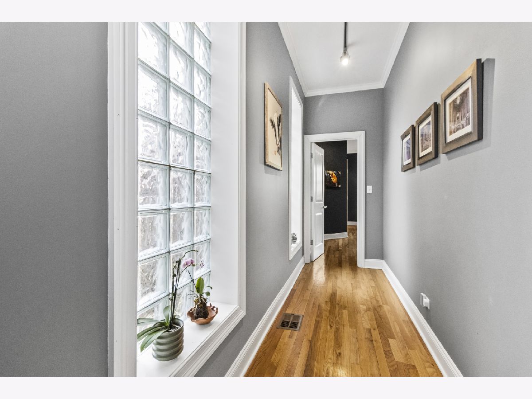
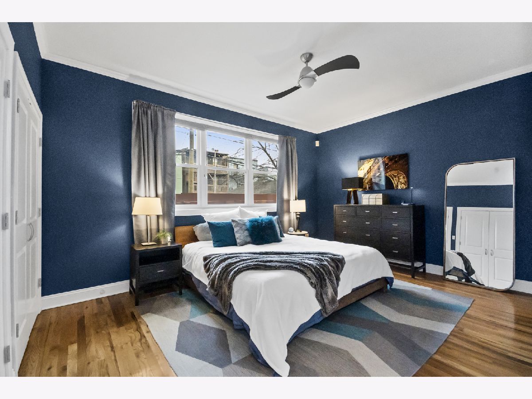
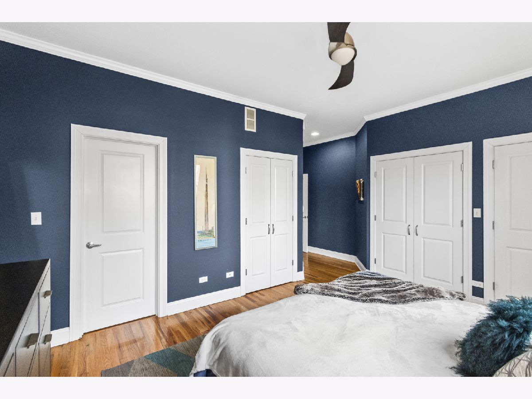
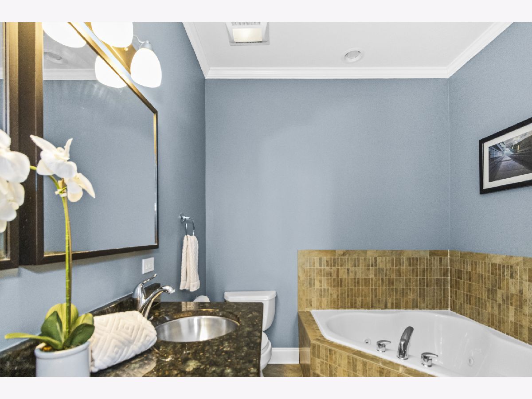
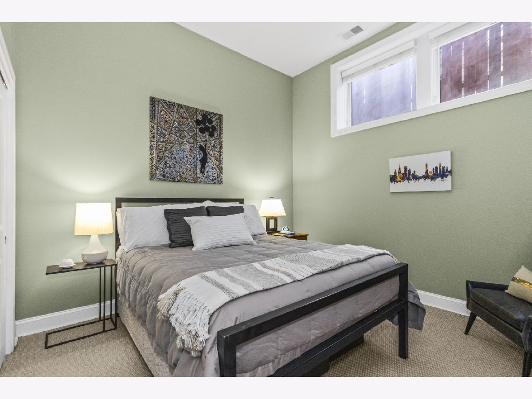
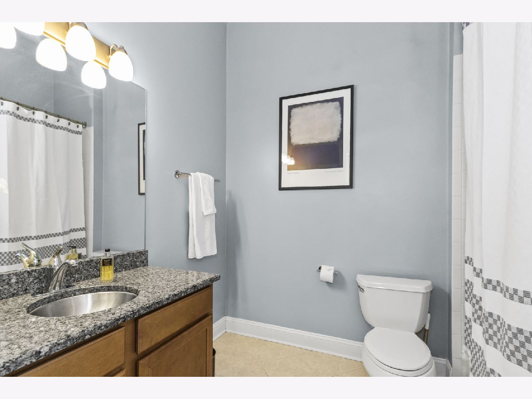
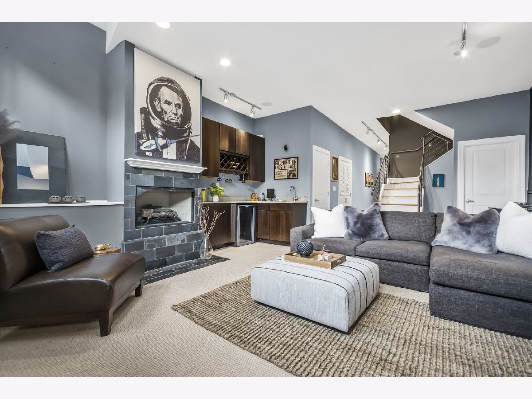
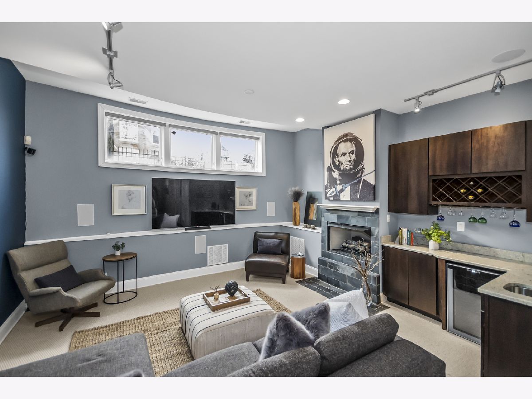
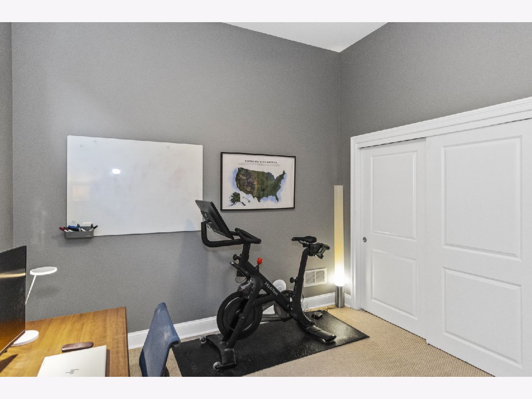
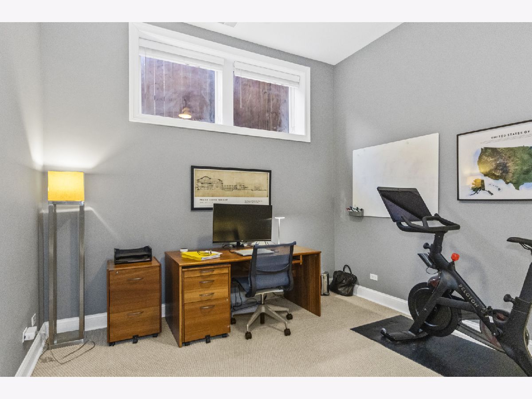
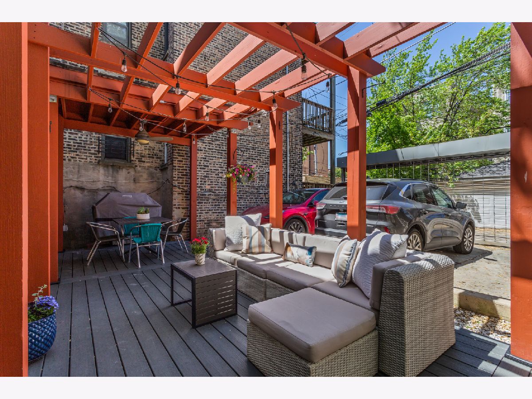
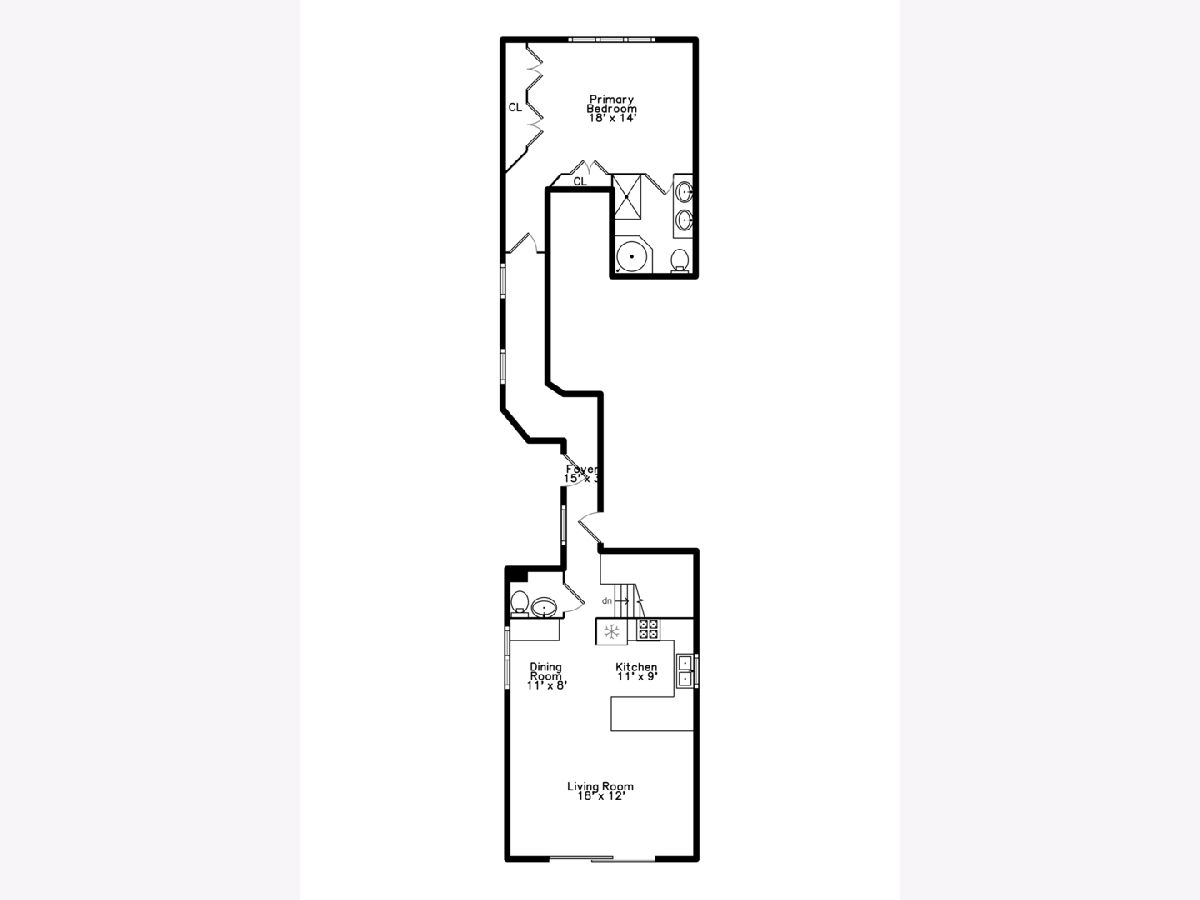
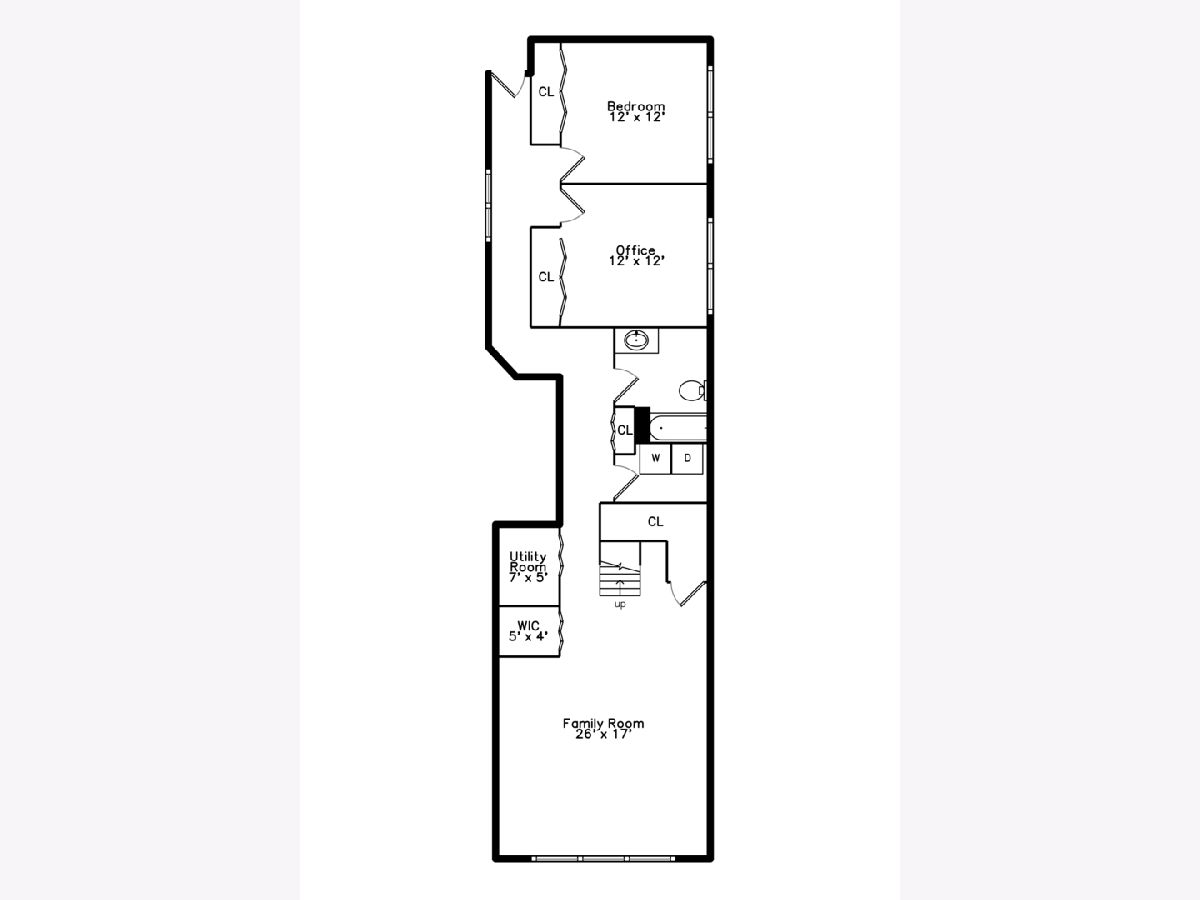
Room Specifics
Total Bedrooms: 3
Bedrooms Above Ground: 3
Bedrooms Below Ground: 0
Dimensions: —
Floor Type: —
Dimensions: —
Floor Type: —
Full Bathrooms: 3
Bathroom Amenities: —
Bathroom in Basement: 1
Rooms: —
Basement Description: —
Other Specifics
| — | |
| — | |
| — | |
| — | |
| — | |
| COMMON | |
| — | |
| — | |
| — | |
| — | |
| Not in DB | |
| — | |
| — | |
| — | |
| — |
Tax History
| Year | Property Taxes |
|---|---|
| 2008 | $572 |
| 2015 | $4,643 |
| 2025 | $6,272 |
Contact Agent
Nearby Similar Homes
Nearby Sold Comparables
Contact Agent
Listing Provided By
Keller Williams ONEChicago

