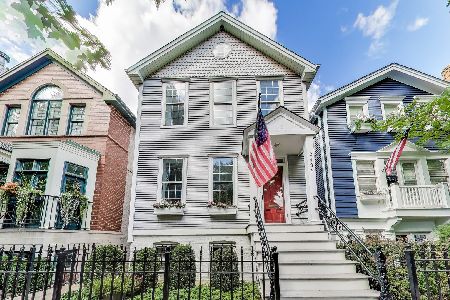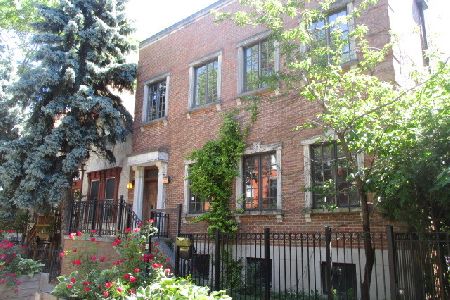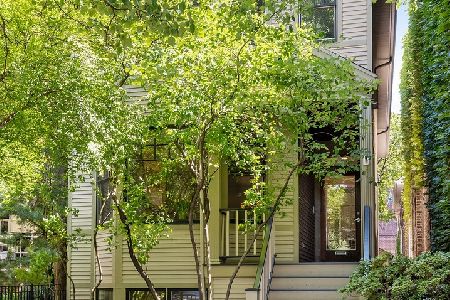2734 Racine Avenue, Lincoln Park, Chicago, Illinois 60614
$2,060,000
|
Sold
|
|
| Status: | Closed |
| Sqft: | 0 |
| Cost/Sqft: | — |
| Beds: | 6 |
| Baths: | 5 |
| Year Built: | 1881 |
| Property Taxes: | $23,869 |
| Days On Market: | 1754 |
| Lot Size: | 0,00 |
Description
This 6BD/4.1BA masterfully renovated home blends the beauty of a vintage facade with modern luxury interior. Commissioned by a private owner, the home offers an extra-wide floor plan and finest quality finishes. The features include: 10' ceilings, exquisite custom trim and crown molding, 6" quarter sawn, rift oak floors, oversized windows and skylights, 2 fireplaces with limestone surrounds and custom built-ins, 8' doors with glass pulls, a striking staircase, and custom lighting throughout. The gorgeous kitchen boasts custom white/black cabinets with glass inserts, 10' island with a 2 1/2" stunning marble countertop, 48" Blue Star range with a custom hood, Miele Dishwasher, 30" Subzero fridge and separate 30" freezer, a pantry + butler's pantry. The width of the house comfortably allows for a banquette and extra seating opposite to the island. The back of the main level was outfitted with Centor luxury bifold doors which enable the homeowners to enjoy true inside-outside living. The back patio was constructed with stone pavers and is surrounded by planters with mature landscaping by Groundworks. The rare four-bedroom second floor layout includes a luxurious master suite, a second bedroom with an en-suite bathroom and 2 two additional bedrooms which share a bath. The spacious laundry room is complimented with extra storage. The lower level offers a family room with a wet bar, two more bedrooms (currently being used as a gym and an office), a spacious bathroom, storage and radiant heat throughout. The house is flooded with light pouring from several skylights. There are built-in speakers throughout, custom window treatments and organized closets. Lot-line-to-lot-line 2-car masonry garage with artificial turf completes this perfect home.
Property Specifics
| Single Family | |
| — | |
| — | |
| 1881 | |
| English | |
| — | |
| No | |
| — |
| Cook | |
| Racine | |
| 0 / Not Applicable | |
| None | |
| Lake Michigan,Public | |
| Public Sewer | |
| 10995146 | |
| 14293060260000 |
Nearby Schools
| NAME: | DISTRICT: | DISTANCE: | |
|---|---|---|---|
|
Grade School
Agassiz Elementary School |
299 | — | |
|
High School
Lincoln Park High School |
299 | Not in DB | |
Property History
| DATE: | EVENT: | PRICE: | SOURCE: |
|---|---|---|---|
| 16 Jul, 2015 | Sold | $901,000 | MRED MLS |
| 6 Jun, 2015 | Under contract | $900,000 | MRED MLS |
| 1 Jun, 2015 | Listed for sale | $900,000 | MRED MLS |
| 6 May, 2021 | Sold | $2,060,000 | MRED MLS |
| 24 Feb, 2021 | Under contract | $2,099,000 | MRED MLS |
| 23 Feb, 2021 | Listed for sale | $2,099,000 | MRED MLS |
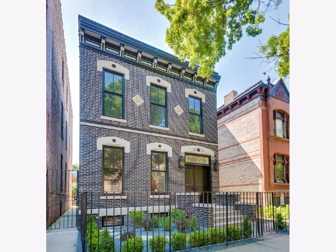
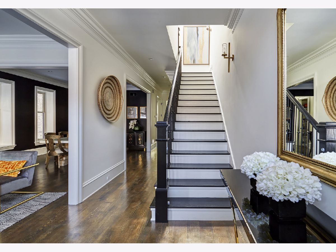
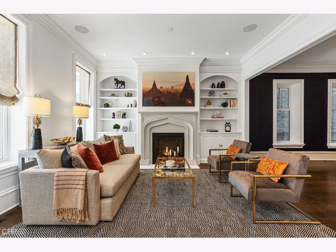
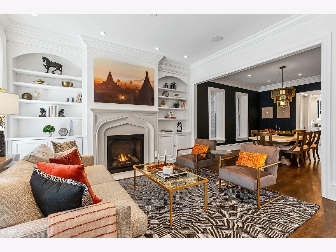
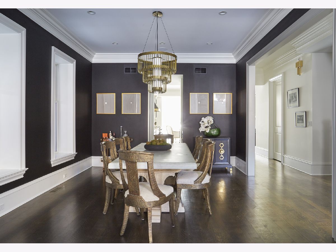
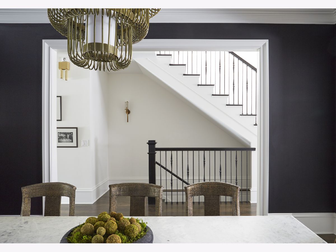
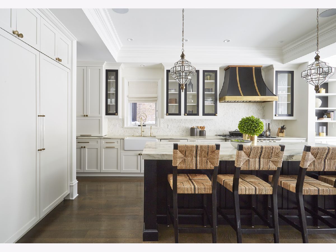
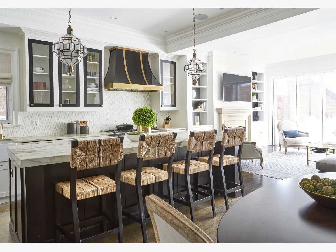
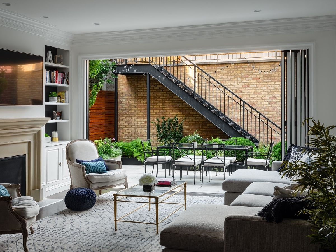
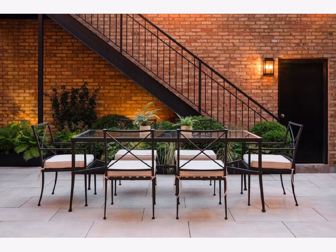
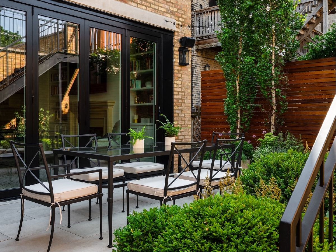
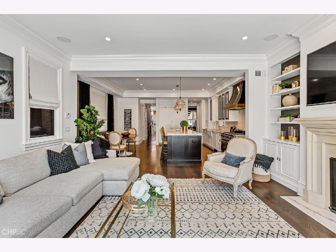
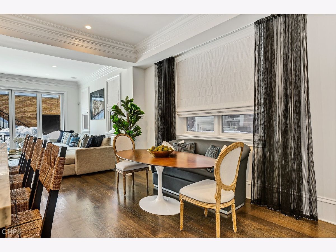
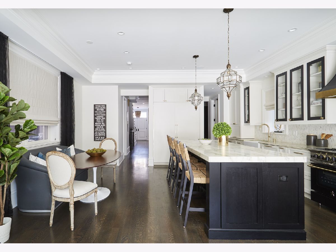
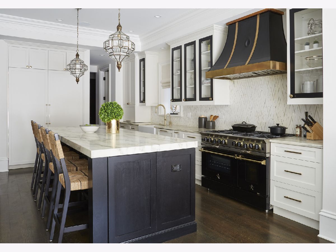
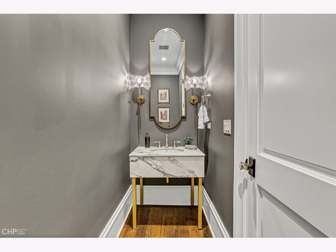
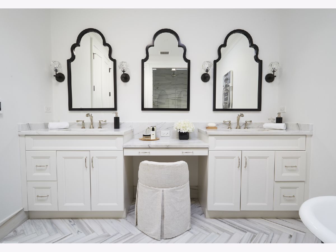
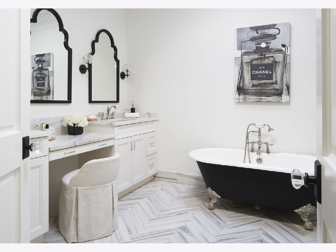
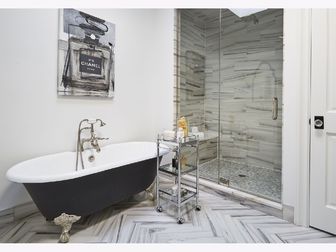
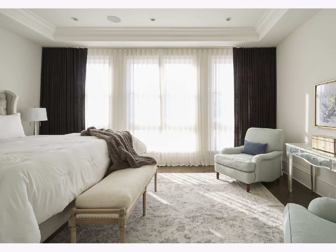
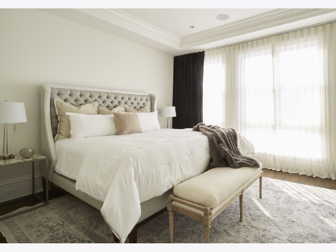
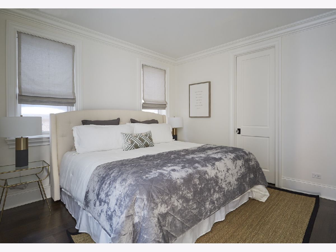
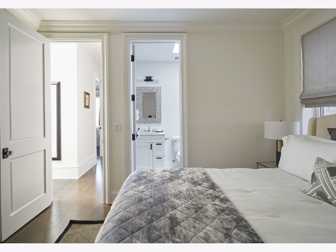
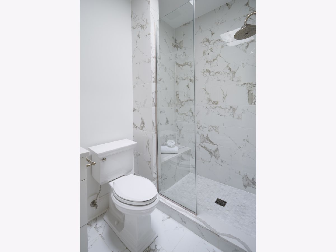
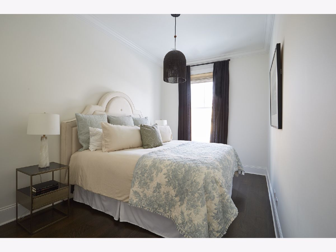
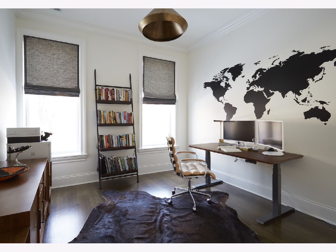
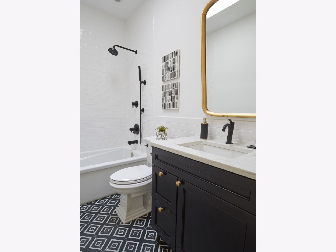
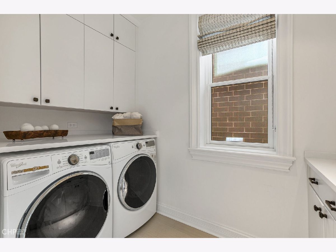
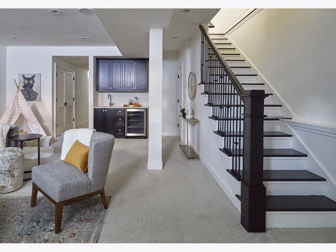
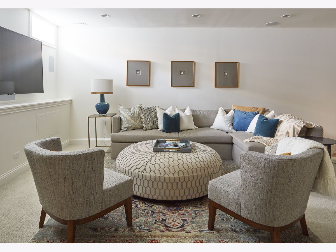
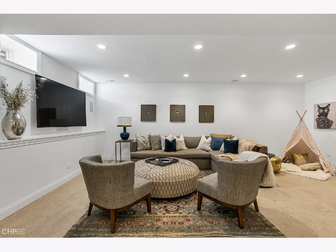
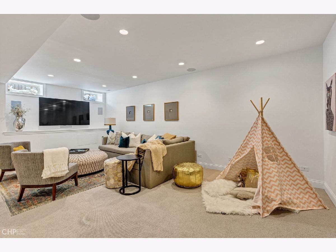
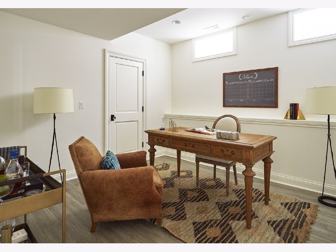
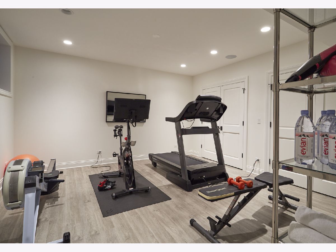
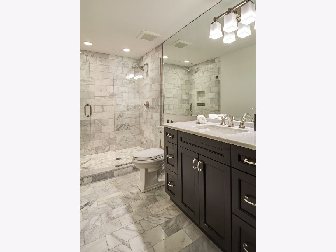
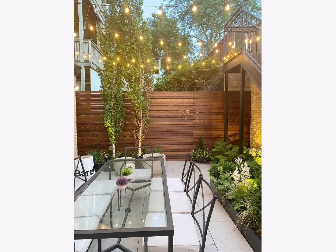
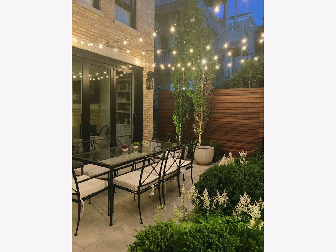
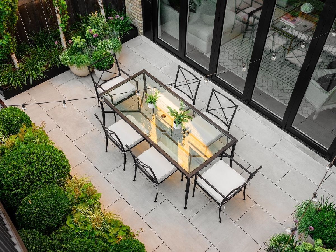
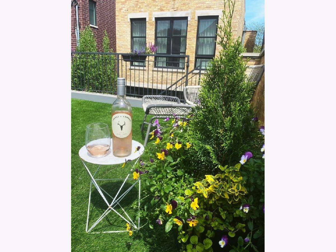
Room Specifics
Total Bedrooms: 6
Bedrooms Above Ground: 6
Bedrooms Below Ground: 0
Dimensions: —
Floor Type: —
Dimensions: —
Floor Type: —
Dimensions: —
Floor Type: —
Dimensions: —
Floor Type: —
Dimensions: —
Floor Type: —
Full Bathrooms: 5
Bathroom Amenities: Separate Shower,Steam Shower,Double Sink,Full Body Spray Shower,Soaking Tub
Bathroom in Basement: 1
Rooms: Bedroom 5,Bedroom 6,Storage,Family Room
Basement Description: Finished
Other Specifics
| 2 | |
| — | |
| — | |
| — | |
| — | |
| 25X124 | |
| — | |
| Full | |
| Skylight(s), Bar-Wet, Hardwood Floors, Heated Floors, Second Floor Laundry, Walk-In Closet(s), Bookcases, Ceiling - 10 Foot, Some Window Treatmnt, Separate Dining Room | |
| Double Oven, Range, Dishwasher, High End Refrigerator, Freezer, Washer, Dryer, Disposal, Stainless Steel Appliance(s), Wine Refrigerator, Range Hood, Gas Oven, Range Hood | |
| Not in DB | |
| — | |
| — | |
| — | |
| Gas Log |
Tax History
| Year | Property Taxes |
|---|---|
| 2015 | $14,654 |
| 2021 | $23,869 |
Contact Agent
Nearby Similar Homes
Nearby Sold Comparables
Contact Agent
Listing Provided By
Berkshire Hathaway HomeServices Chicago




