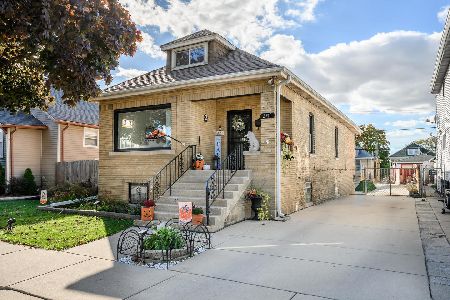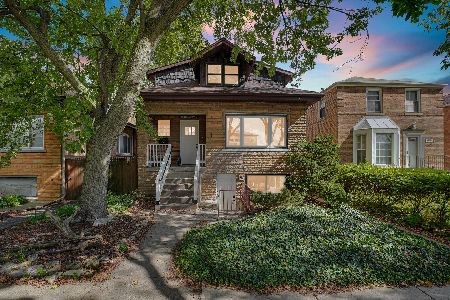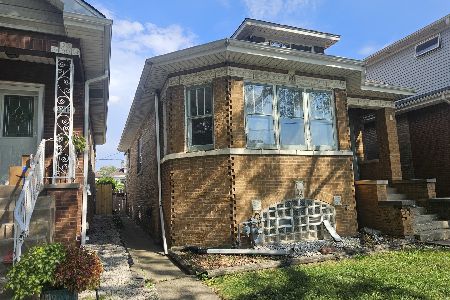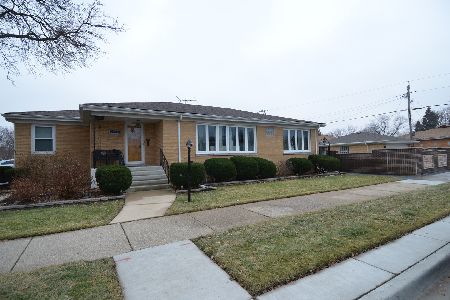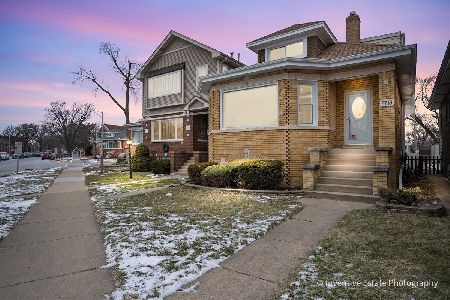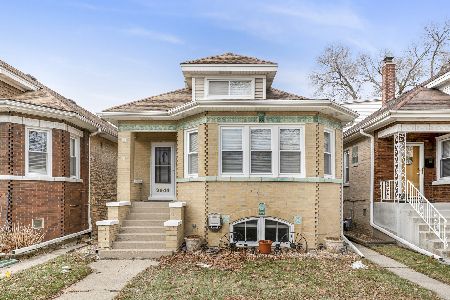2735 74th Court, Elmwood Park, Illinois 60707
$500,000
|
Sold
|
|
| Status: | Closed |
| Sqft: | 0 |
| Cost/Sqft: | — |
| Beds: | 4 |
| Baths: | 4 |
| Year Built: | 2016 |
| Property Taxes: | $0 |
| Days On Market: | 3492 |
| Lot Size: | 0,00 |
Description
Spectacular New Construction 4 Bed 3.1 Bath New Single Family Home set on full sized lot! Elegant Transitional Interior featuring wide open living space with dramatic yet practical floor plan. Rich jacobean stained hardwood floors throughout less lower level floor choice, solid core doors, ambient heat 50" fireplace with tile surround. Gourmet Eat-in kitchen with pantry, white shaker style cabinetry, quartz counter tops, subway tiled back splash & stainless LG appliances, separate cook top, built in oven and microwave. Intelligent layout with Three bedrooms up and One down with optional 5th/flex rec, multiple walk in closets. Resort caliber master suite, separate over sized shower, rain, body sprays, frame less glass, whirlpool. Guest bath features double vanity and whirlpool with shower panel. Second level laundry center, Dual zoned HVAC, Radon mitigation, Sprinkler & Double Drain Tile System. Rear patio & yard with 2 car garage prepared for future garage deck. Ready to Deliver!
Property Specifics
| Single Family | |
| — | |
| Contemporary | |
| 2016 | |
| Full,English | |
| — | |
| No | |
| — |
| Cook | |
| — | |
| 0 / Not Applicable | |
| None | |
| Public | |
| Public Sewer | |
| 09273634 | |
| 12254030080000 |
Property History
| DATE: | EVENT: | PRICE: | SOURCE: |
|---|---|---|---|
| 15 Jul, 2015 | Sold | $52,000 | MRED MLS |
| 10 Jul, 2015 | Under contract | $63,500 | MRED MLS |
| 1 Oct, 2014 | Listed for sale | $63,500 | MRED MLS |
| 15 Sep, 2016 | Sold | $500,000 | MRED MLS |
| 14 Aug, 2016 | Under contract | $529,000 | MRED MLS |
| 30 Jun, 2016 | Listed for sale | $529,000 | MRED MLS |
Room Specifics
Total Bedrooms: 4
Bedrooms Above Ground: 4
Bedrooms Below Ground: 0
Dimensions: —
Floor Type: Hardwood
Dimensions: —
Floor Type: Hardwood
Dimensions: —
Floor Type: Carpet
Full Bathrooms: 4
Bathroom Amenities: Whirlpool,Separate Shower,Double Sink,Full Body Spray Shower
Bathroom in Basement: 1
Rooms: Great Room,Recreation Room
Basement Description: Finished
Other Specifics
| 2 | |
| Concrete Perimeter | |
| Concrete | |
| Balcony, Brick Paver Patio | |
| Common Grounds | |
| 25 X 125 | |
| — | |
| Full | |
| Hardwood Floors, Second Floor Laundry | |
| Range, Microwave, Dishwasher, Refrigerator, Washer, Dryer, Disposal, Stainless Steel Appliance(s) | |
| Not in DB | |
| Sidewalks, Street Lights, Street Paved, Other | |
| — | |
| — | |
| Electric |
Tax History
| Year | Property Taxes |
|---|---|
| 2015 | $646 |
Contact Agent
Nearby Similar Homes
Nearby Sold Comparables
Contact Agent
Listing Provided By
North Clybourn Group, Inc.

