2735 Freeland Circle, Naperville, Illinois 60564
$455,000
|
Sold
|
|
| Status: | Closed |
| Sqft: | 2,652 |
| Cost/Sqft: | $175 |
| Beds: | 4 |
| Baths: | 3 |
| Year Built: | 1998 |
| Property Taxes: | $10,231 |
| Days On Market: | 1936 |
| Lot Size: | 0,20 |
Description
Stately red brick home in Harmony Grove! Main floor features hardwood throughout & pristine paint. Formal living room & dining room grouped for seamless entertainment, while kitchen & family room flow openly with vaulted ceilings and endless natural light! The kitchen features classic white cabinets, black granite, island & table seating. Brick fireplace to keep the home cozy in the upcoming winter months! Upstairs you will enter the master bedroom & the star of the show...brand new, gut renovated master bath! Gorgeous white cabinetry & complimentary white & grey tile throughout! Large walk-in shower, natural light, & abundance of storage in linen closet & walk-in master closet. Three additional bedrooms & another full bathroom upstairs, also featuring skylights and large closets! Finished basement w/ recessed lighting plus room for TV, home gym, games, & more! First floor laundry / mudroom connecting garage to home. New Windows (2010), Furnace, Air conditioning & Water Heater (2007). New Pella Kitchen Sliding door (2005) | Stainless Refrigerator (2017). Fenced back yard featuring pavers brick patio, swing set, and sprinkler system! Naperville 204 Schools, Kendall Elementary, Crone Middle, Neuqua Valley High.
Property Specifics
| Single Family | |
| — | |
| Georgian | |
| 1998 | |
| Partial | |
| — | |
| No | |
| 0.2 |
| Will | |
| Harmony Grove | |
| 195 / Annual | |
| Other | |
| Lake Michigan,Public | |
| Public Sewer | |
| 10886574 | |
| 0701153020840000 |
Nearby Schools
| NAME: | DISTRICT: | DISTANCE: | |
|---|---|---|---|
|
Grade School
Kendall Elementary School |
204 | — | |
|
Middle School
Crone Middle School |
204 | Not in DB | |
|
High School
Neuqua Valley High School |
204 | Not in DB | |
Property History
| DATE: | EVENT: | PRICE: | SOURCE: |
|---|---|---|---|
| 11 Dec, 2020 | Sold | $455,000 | MRED MLS |
| 28 Oct, 2020 | Under contract | $465,000 | MRED MLS |
| — | Last price change | $475,000 | MRED MLS |
| 30 Sep, 2020 | Listed for sale | $475,000 | MRED MLS |
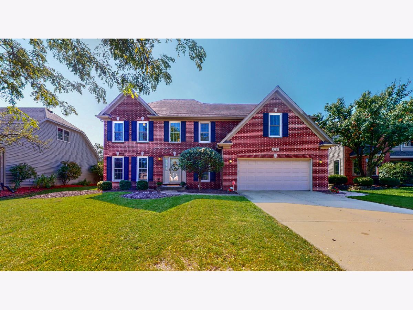
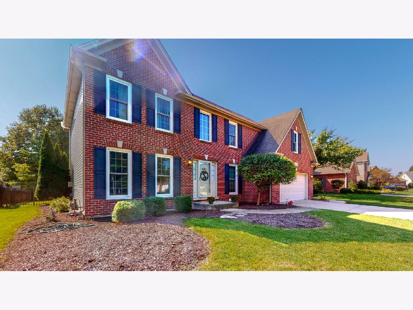
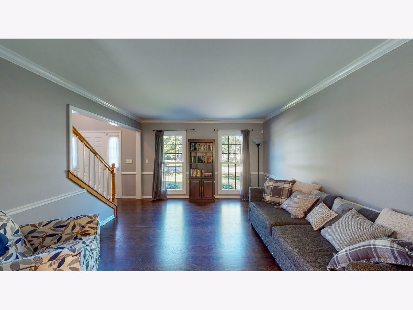
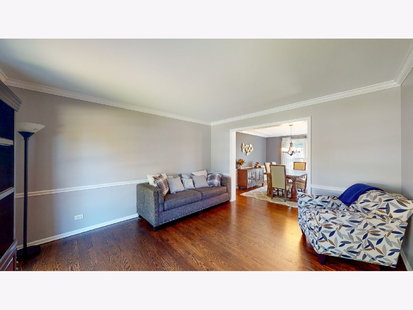
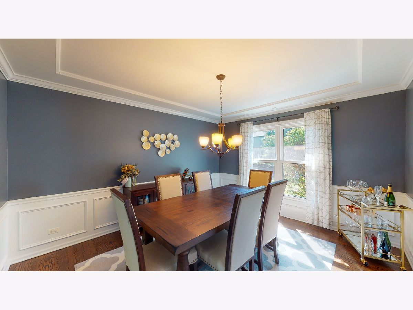
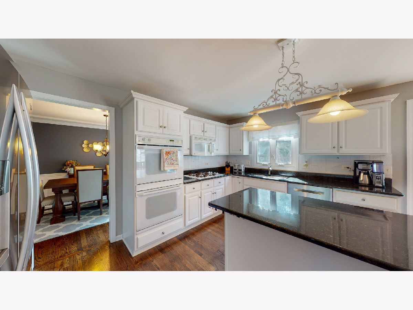
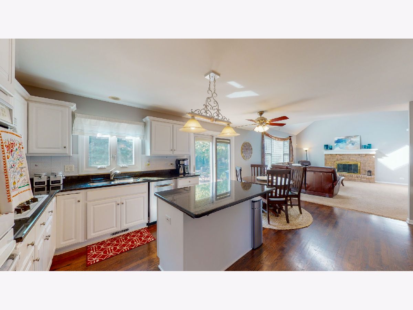
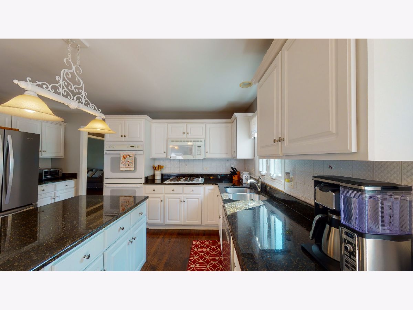
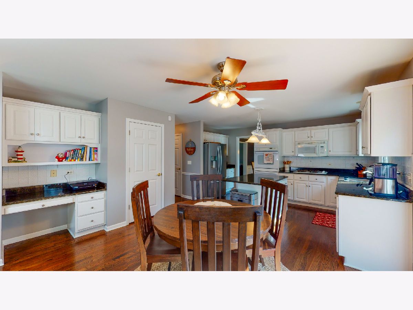
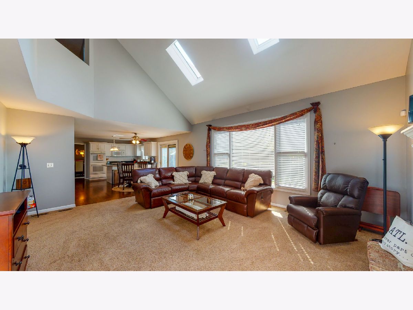
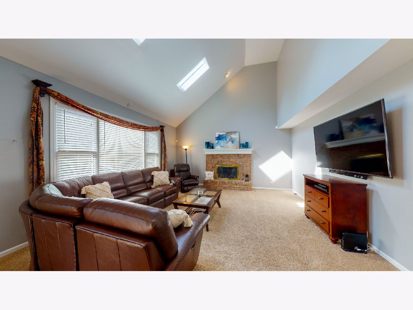
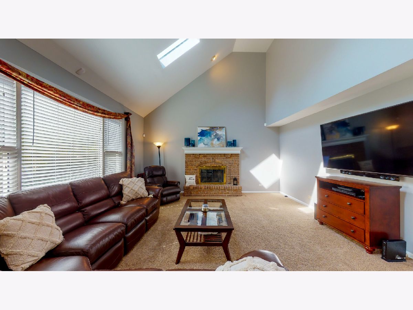
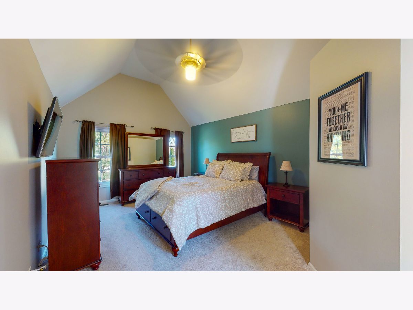
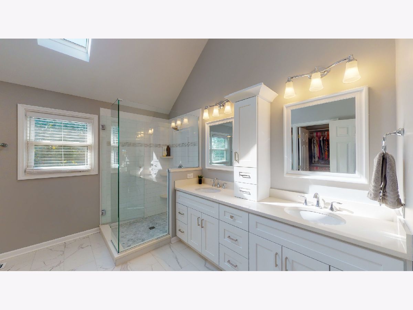
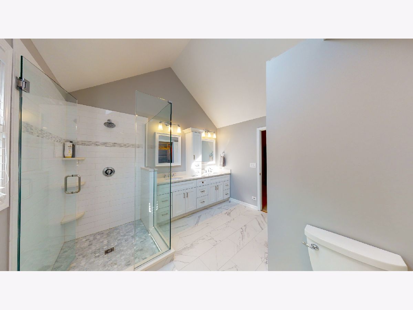
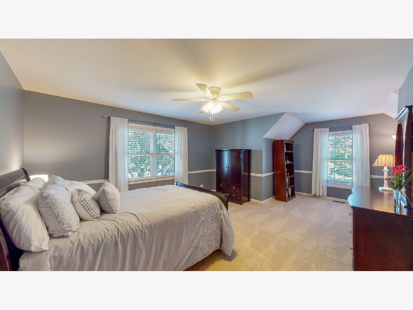
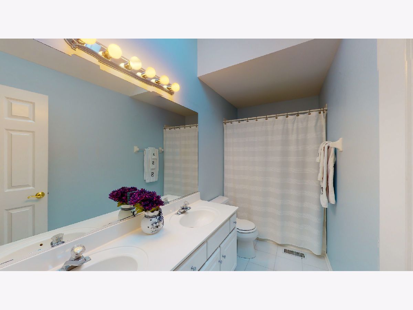
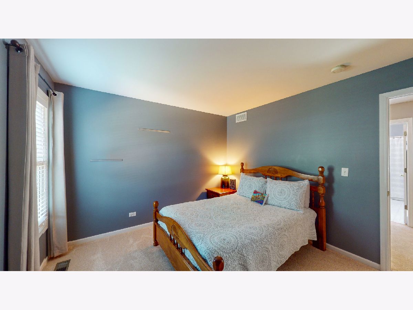
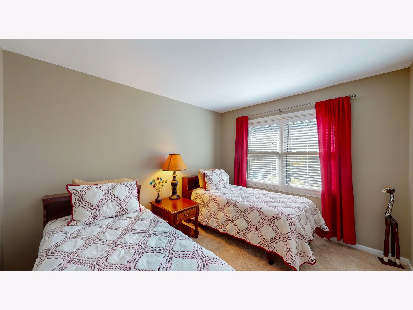
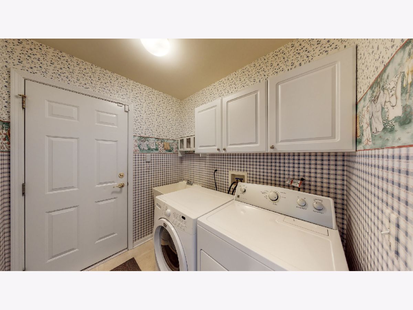
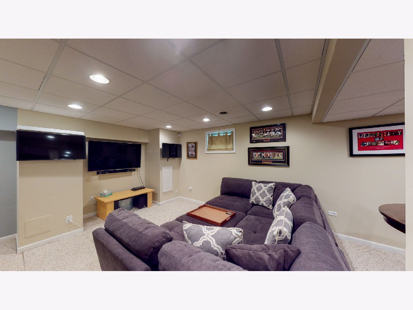
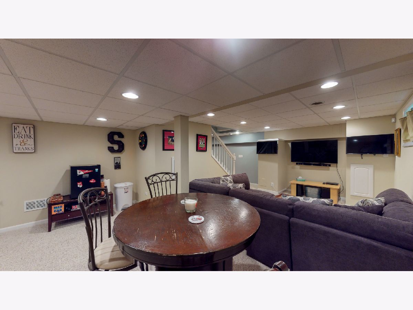
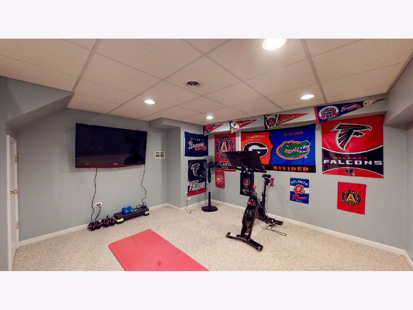
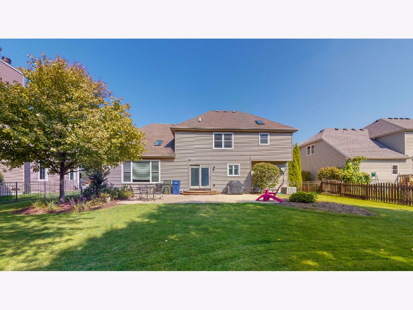
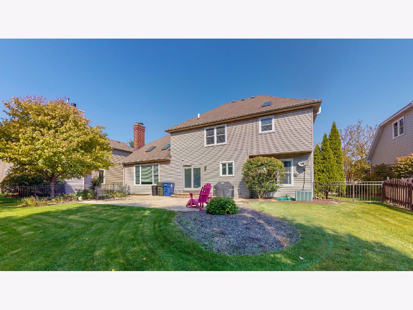
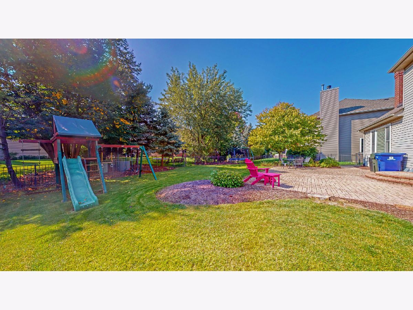
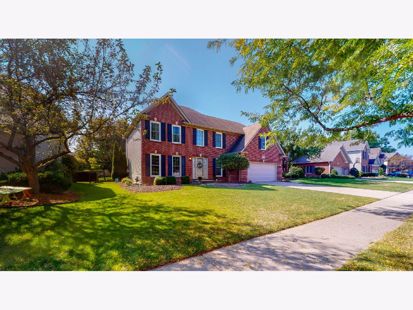
Room Specifics
Total Bedrooms: 4
Bedrooms Above Ground: 4
Bedrooms Below Ground: 0
Dimensions: —
Floor Type: Carpet
Dimensions: —
Floor Type: Carpet
Dimensions: —
Floor Type: Carpet
Full Bathrooms: 3
Bathroom Amenities: Whirlpool,Double Sink
Bathroom in Basement: 0
Rooms: Recreation Room,Game Room
Basement Description: Finished,Crawl
Other Specifics
| 2 | |
| Concrete Perimeter | |
| Concrete | |
| Patio, Dog Run, Brick Paver Patio, Storms/Screens | |
| Landscaped | |
| 72X120 | |
| Unfinished | |
| Full | |
| Vaulted/Cathedral Ceilings, Skylight(s), Hardwood Floors, First Floor Laundry, Walk-In Closet(s), Granite Counters | |
| Double Oven, Microwave, Dishwasher, Refrigerator, Washer, Dryer, Disposal | |
| Not in DB | |
| Park, Curbs, Sidewalks, Street Lights, Street Paved | |
| — | |
| — | |
| Attached Fireplace Doors/Screen, Gas Log |
Tax History
| Year | Property Taxes |
|---|---|
| 2020 | $10,231 |
Contact Agent
Nearby Similar Homes
Nearby Sold Comparables
Contact Agent
Listing Provided By
Keller Williams Chicago-Lakeview






