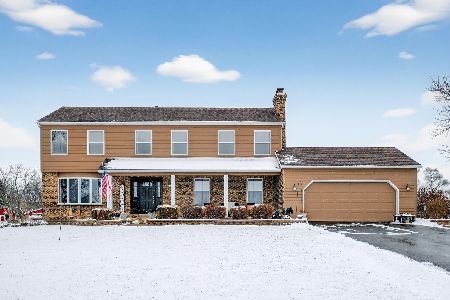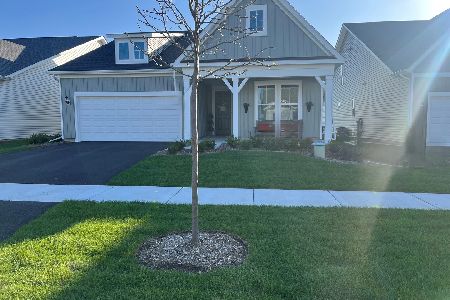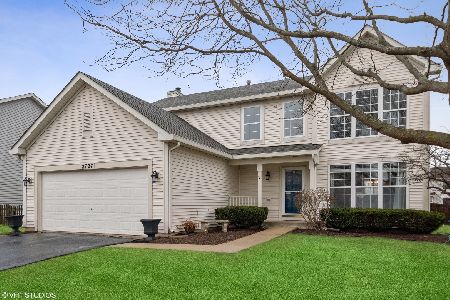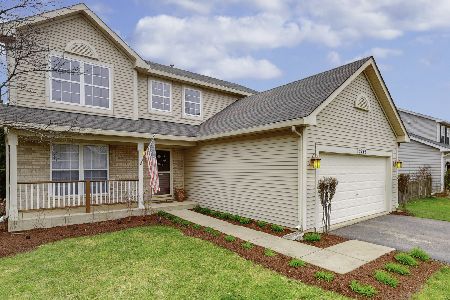2735 Lindgren Trail, Aurora, Illinois 60503
$154,500
|
Sold
|
|
| Status: | Closed |
| Sqft: | 1,800 |
| Cost/Sqft: | $94 |
| Beds: | 3 |
| Baths: | 3 |
| Year Built: | 2001 |
| Property Taxes: | $6,338 |
| Days On Market: | 4952 |
| Lot Size: | 0,00 |
Description
Priced to sell in this market!!! Not a short sale! Quick closing possible. Seller to relocate with new job. Take advantage of the situation. Large fenced interior lot with huge custom deck. Gleaming newer wood floor and ceramic tile in first floor. 3 Bed rooms and 2 1/2 baths. Full carpeted basement. Light oak kitchen cabinets. Parks and ponds in the subdivision.
Property Specifics
| Single Family | |
| — | |
| Traditional | |
| 2001 | |
| Full | |
| ESSEX | |
| No | |
| — |
| Will | |
| Lakewood Valley | |
| 180 / Annual | |
| Other | |
| Public | |
| Public Sewer | |
| 08104843 | |
| 70108102008000 |
Nearby Schools
| NAME: | DISTRICT: | DISTANCE: | |
|---|---|---|---|
|
Grade School
Wolfs Crossing Elementary School |
308 | — | |
|
Middle School
Bednarcik Junior High School |
308 | Not in DB | |
|
High School
Oswego East High School |
308 | Not in DB | |
Property History
| DATE: | EVENT: | PRICE: | SOURCE: |
|---|---|---|---|
| 17 Aug, 2012 | Sold | $154,500 | MRED MLS |
| 14 Jul, 2012 | Under contract | $169,900 | MRED MLS |
| 1 Jul, 2012 | Listed for sale | $169,900 | MRED MLS |
Room Specifics
Total Bedrooms: 3
Bedrooms Above Ground: 3
Bedrooms Below Ground: 0
Dimensions: —
Floor Type: Carpet
Dimensions: —
Floor Type: —
Full Bathrooms: 3
Bathroom Amenities: —
Bathroom in Basement: 0
Rooms: Deck
Basement Description: Unfinished
Other Specifics
| 2 | |
| — | |
| Asphalt | |
| — | |
| Fenced Yard | |
| 72 X 140 | |
| — | |
| Full | |
| — | |
| Range, Dishwasher, Refrigerator, Washer, Dryer, Disposal | |
| Not in DB | |
| Clubhouse, Pool, Sidewalks, Street Lights, Street Paved | |
| — | |
| — | |
| — |
Tax History
| Year | Property Taxes |
|---|---|
| 2012 | $6,338 |
Contact Agent
Nearby Similar Homes
Nearby Sold Comparables
Contact Agent
Listing Provided By
Charles Rutenberg Realty










