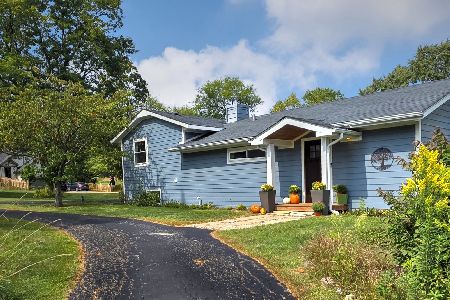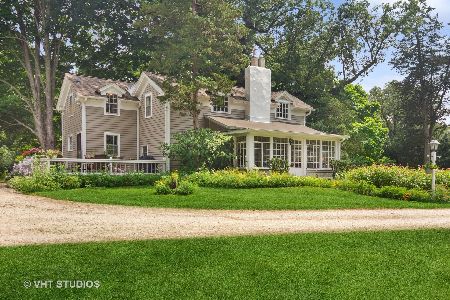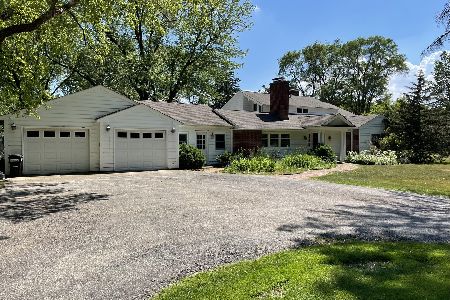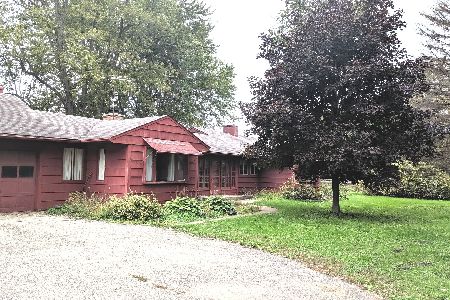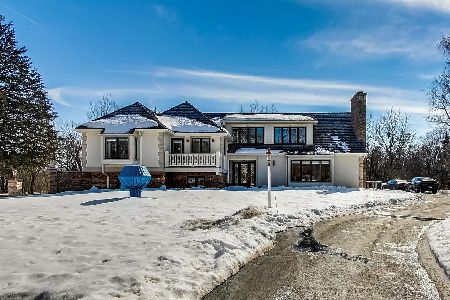27354 Cuba Road, Barrington, Illinois 60010
$700,000
|
Sold
|
|
| Status: | Closed |
| Sqft: | 7,775 |
| Cost/Sqft: | $96 |
| Beds: | 6 |
| Baths: | 8 |
| Year Built: | 2000 |
| Property Taxes: | $16,533 |
| Days On Market: | 2680 |
| Lot Size: | 5,42 |
Description
A distinguished gated entry leads to exclusive sanctuary with 5 magnificent acres surrounding a home of stunning architecture, remarkable entertaining space inside & out; only 5 min to town. Impressive 2-story entry with curved staircase & walk-around gallery, exceptional study w/built-ins & fireplace, intimate dining room & vast great room w/stone fireplace & open concept to kitchen. Eat-in kitchen features an abundance of cabinets & Corian counters, large island, breakfast bar overlooking screen porch. 1st floor also features generous family/game room, solarium, & newly refined wing w/vaulted living room, exposed beams & 2-sided fireplace, 3 bedrooms, 2 baths, guest/master suite ideal for in-law or nanny arrangement. 2nd floor has 3 bedrooms, 2 full baths, 4 balconies, gym; master suite w/fireplace, walk-in closets & Jacuzzi. Full basement, 4.5-car heated garage! Energy efficient w/6" wall construction & passive solar heating. Pool, cabana w/wet bar, bath, sauna, hot tub! Large shed.
Property Specifics
| Single Family | |
| — | |
| Traditional | |
| 2000 | |
| Full | |
| — | |
| No | |
| 5.42 |
| Lake | |
| — | |
| 0 / Not Applicable | |
| None | |
| Private Well | |
| Septic-Private | |
| 10090446 | |
| 13272000270000 |
Nearby Schools
| NAME: | DISTRICT: | DISTANCE: | |
|---|---|---|---|
|
Grade School
Roslyn Road Elementary School |
220 | — | |
|
Middle School
Barrington Middle School-station |
220 | Not in DB | |
|
High School
Barrington High School |
220 | Not in DB | |
Property History
| DATE: | EVENT: | PRICE: | SOURCE: |
|---|---|---|---|
| 1 Feb, 2019 | Sold | $700,000 | MRED MLS |
| 12 Dec, 2018 | Under contract | $750,000 | MRED MLS |
| 21 Sep, 2018 | Listed for sale | $750,000 | MRED MLS |
Room Specifics
Total Bedrooms: 6
Bedrooms Above Ground: 6
Bedrooms Below Ground: 0
Dimensions: —
Floor Type: Carpet
Dimensions: —
Floor Type: Carpet
Dimensions: —
Floor Type: Carpet
Dimensions: —
Floor Type: —
Dimensions: —
Floor Type: —
Full Bathrooms: 8
Bathroom Amenities: Whirlpool,Separate Shower,Double Sink,Bidet,Soaking Tub
Bathroom in Basement: 1
Rooms: Bedroom 5,Bedroom 6,Breakfast Room,Office,Loft,Recreation Room,Great Room,Exercise Room,Media Room,Heated Sun Room
Basement Description: Partially Finished,Sub-Basement,Exterior Access
Other Specifics
| 4.5 | |
| Concrete Perimeter | |
| Concrete | |
| Balcony, Deck, Porch Screened, In Ground Pool | |
| Landscaped,Wooded | |
| 509X472 | |
| Full,Interior Stair,Unfinished | |
| Full | |
| Sauna/Steam Room, Hardwood Floors, First Floor Bedroom, In-Law Arrangement, First Floor Laundry, First Floor Full Bath | |
| Double Oven, Range, Microwave, Dishwasher, Refrigerator, Bar Fridge, Washer, Dryer, Cooktop, Built-In Oven | |
| Not in DB | |
| Street Paved | |
| — | |
| — | |
| Double Sided, Wood Burning, Attached Fireplace Doors/Screen, Gas Log, Gas Starter |
Tax History
| Year | Property Taxes |
|---|---|
| 2019 | $16,533 |
Contact Agent
Nearby Sold Comparables
Contact Agent
Listing Provided By
Coldwell Banker Residential

