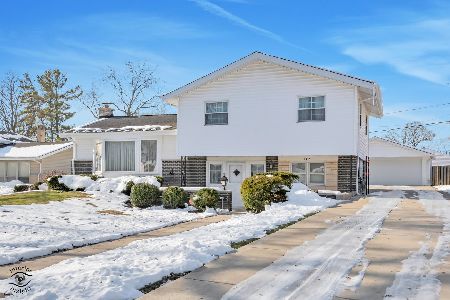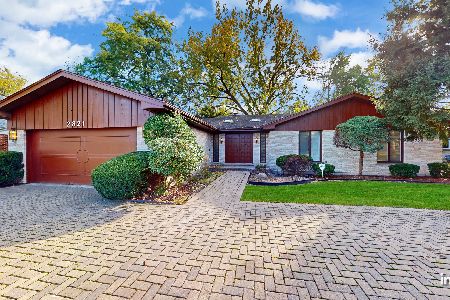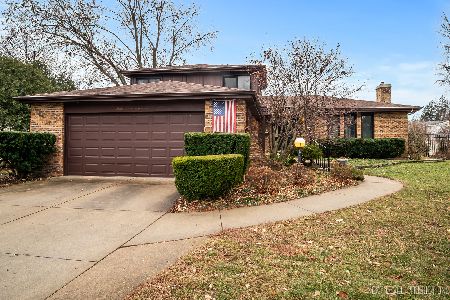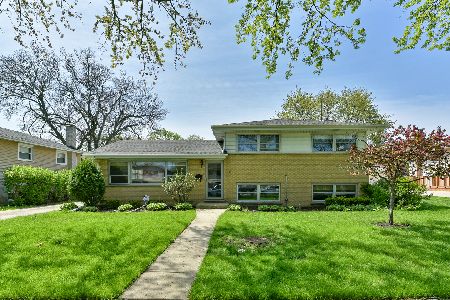2736 Helen Drive, Glenview, Illinois 60025
$577,500
|
Sold
|
|
| Status: | Closed |
| Sqft: | 2,411 |
| Cost/Sqft: | $232 |
| Beds: | 4 |
| Baths: | 3 |
| Year Built: | 1966 |
| Property Taxes: | $9,631 |
| Days On Market: | 277 |
| Lot Size: | 0,00 |
Description
***OFFER ACCEPTED-PAPERWORK PENDING***Nice 4-bedroom home situated on a spacious lot. Hardwood floors on the main floor. Kitchen features maple cabinets and a breakfast area. Both bathrooms include Jacuzzi tubs and ceramic tile walls and floors. Dining room and kitchen lead to a concrete patio-perfect for summer enjoyment. There is a 5% buyer premium on this property. The seller has closing representation in this transaction. The buyer has the right to choose their own title/closing company or may use the seller's title company. The buyer is responsible for all closing costs. If the buyer selects their own title/closing company, they will also be responsible for additional coordination costs typically handled by the seller's title company. The foreclosure deed has been recorded, allowing for a quicker closing timeline. Property is sold as-is. Seller does not provide a survey. Room sizes are estimated and not verified. All bids must be placed at www.xome dot com website. This property is not for rent.
Property Specifics
| Single Family | |
| — | |
| — | |
| 1966 | |
| — | |
| TRI LEVEL | |
| No | |
| — |
| Cook | |
| — | |
| 0 / Not Applicable | |
| — | |
| — | |
| — | |
| 12301651 | |
| 09114210110000 |
Nearby Schools
| NAME: | DISTRICT: | DISTANCE: | |
|---|---|---|---|
|
Grade School
Washington Elementary School |
63 | — | |
|
Middle School
Gemini Junior High School |
63 | Not in DB | |
|
High School
Maine East High School |
207 | Not in DB | |
Property History
| DATE: | EVENT: | PRICE: | SOURCE: |
|---|---|---|---|
| 7 Jul, 2025 | Sold | $577,500 | MRED MLS |
| 19 Jun, 2025 | Under contract | $559,000 | MRED MLS |
| — | Last price change | $559,000 | MRED MLS |
| 15 Apr, 2025 | Listed for sale | $600,000 | MRED MLS |


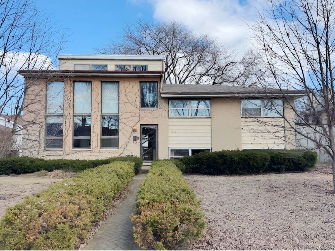
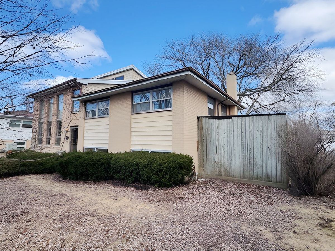
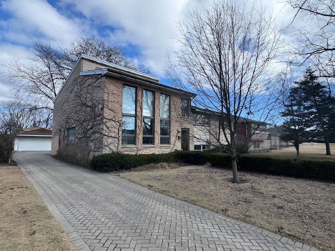
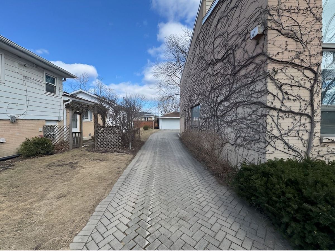
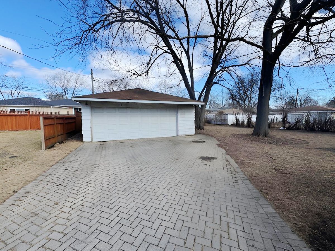
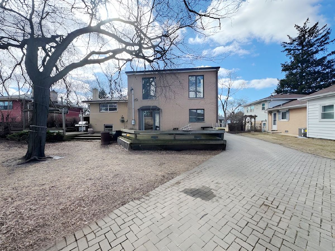
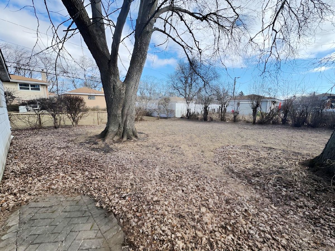
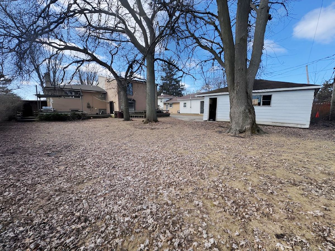
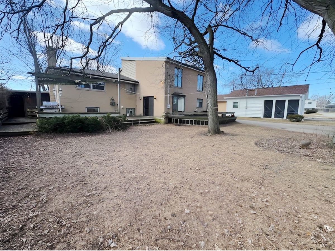
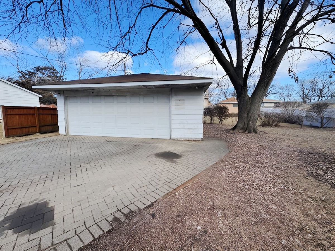
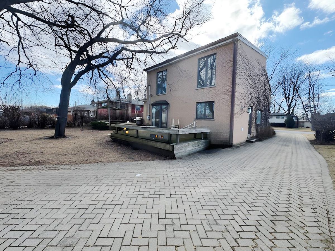
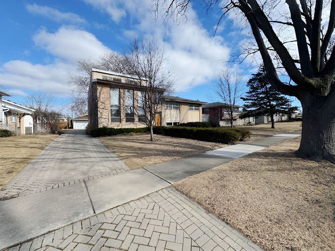
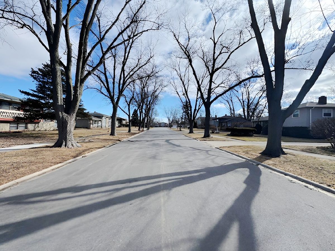
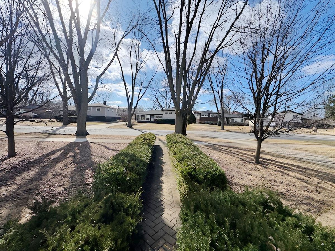
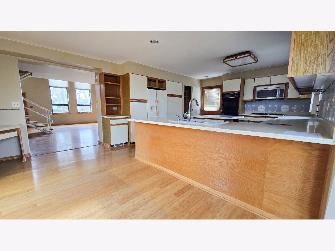
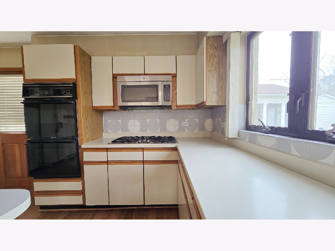
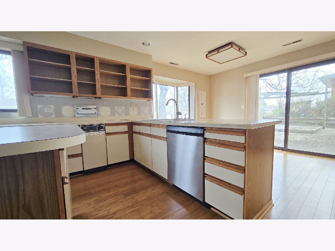
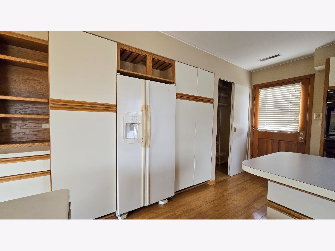
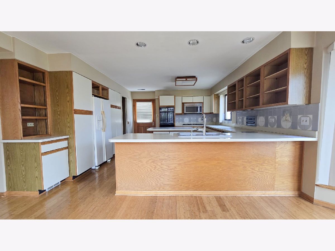
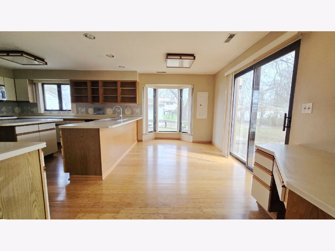
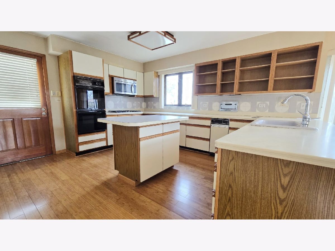
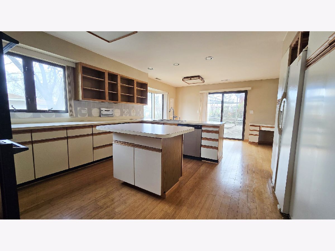
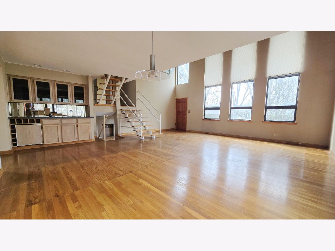
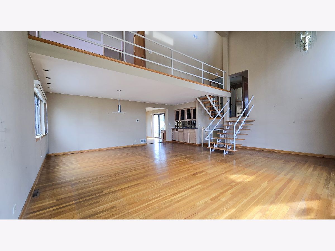
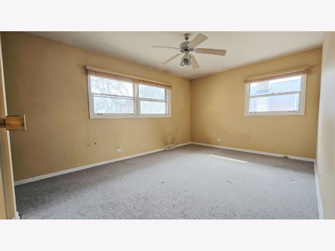
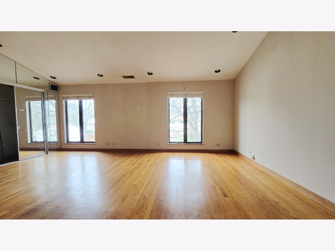
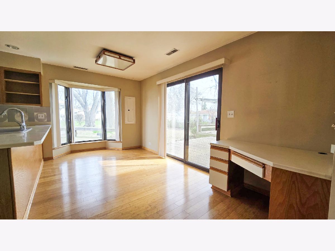
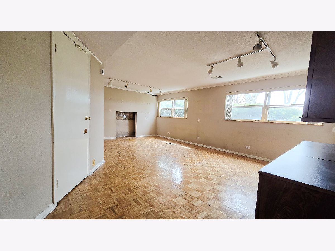
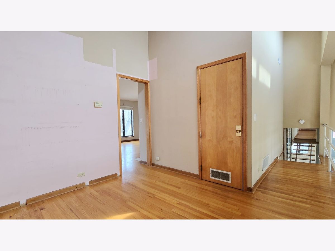
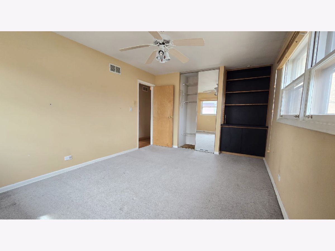
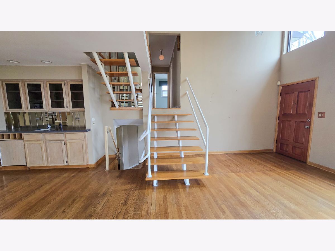
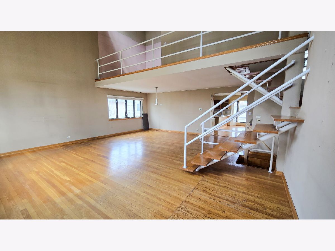
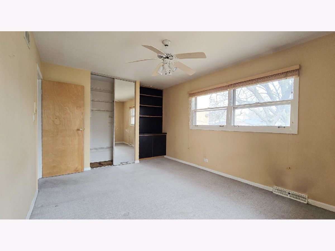
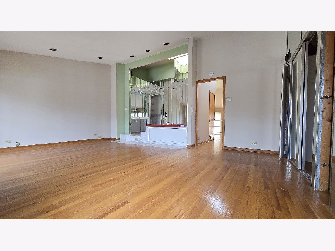
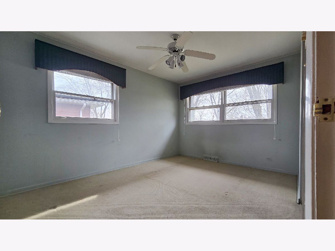
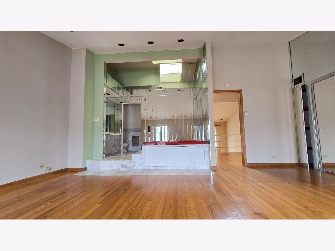
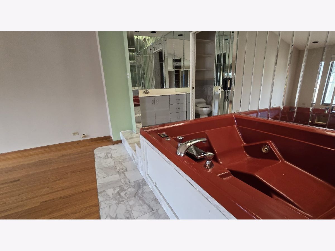
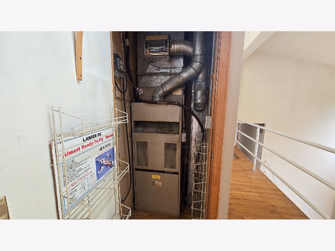
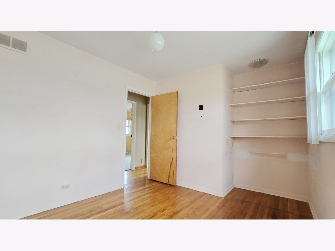
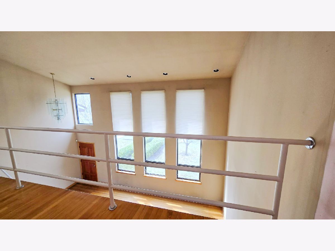
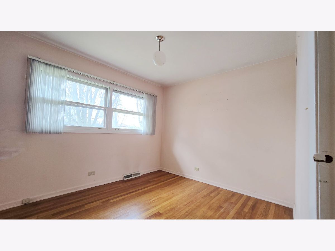
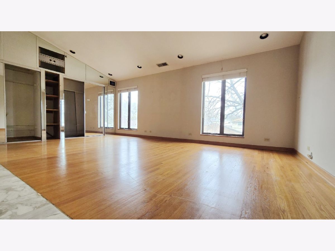
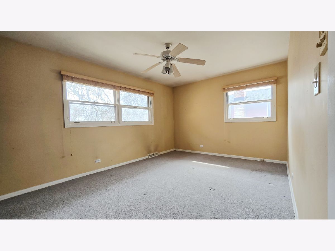
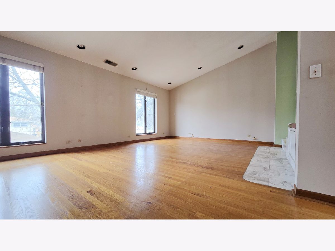

Room Specifics
Total Bedrooms: 4
Bedrooms Above Ground: 4
Bedrooms Below Ground: 0
Dimensions: —
Floor Type: —
Dimensions: —
Floor Type: —
Dimensions: —
Floor Type: —
Full Bathrooms: 3
Bathroom Amenities: —
Bathroom in Basement: 0
Rooms: —
Basement Description: —
Other Specifics
| 2 | |
| — | |
| — | |
| — | |
| — | |
| 70 X 166 | |
| — | |
| — | |
| — | |
| — | |
| Not in DB | |
| — | |
| — | |
| — | |
| — |
Tax History
| Year | Property Taxes |
|---|---|
| 2025 | $9,631 |
Contact Agent
Nearby Similar Homes
Nearby Sold Comparables
Contact Agent
Listing Provided By
Home Gallery Realty Corp.

