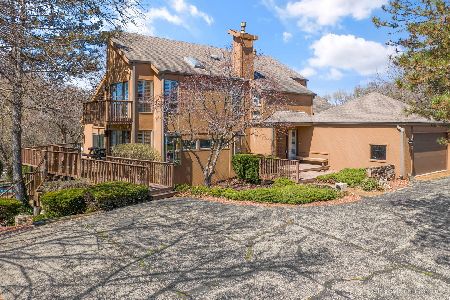2736 Knob Hill Road, Johnsburg, Illinois 60051
$230,000
|
Sold
|
|
| Status: | Closed |
| Sqft: | 2,820 |
| Cost/Sqft: | $87 |
| Beds: | 4 |
| Baths: | 3 |
| Year Built: | 1977 |
| Property Taxes: | $8,172 |
| Days On Market: | 2509 |
| Lot Size: | 0,65 |
Description
Loving and well cared for gem in the highly desirable Dutch Creek Woodlands. With over 2800 sq ft on 2 main levels and an additional 1400 sq ft in the basement, you are sure to have all the living space you could want! The large living room has a beautiful fireplace for those cold wintry nights. The all stainless steel appliance kitchen has plenty of cabinets & counter top space. The kitchen will further impress with a large eat in area, flanked by a formal dining space with rich, new hardwood floors. The cozy family room also has new hardwood floors. 1st floor laundry recently updated and fresh. 4 very large bedrooms upstairs with the master having its' own bathroom, dual vanities and a walk in shower. The basement is mostly finished and ready to go with just a few minor additions. Impressive & enormous storage space in basement as well. Outside is your deck and beautiful huge yard for entertaining or relaxing. New roof, new garage door and freshly painted exterior. Great home!!
Property Specifics
| Single Family | |
| — | |
| — | |
| 1977 | |
| Full | |
| — | |
| No | |
| 0.65 |
| Mc Henry | |
| Dutch Creek Woodlands | |
| 75 / Voluntary | |
| Other | |
| Private Well | |
| Septic-Private | |
| 10148653 | |
| 0913326009 |
Nearby Schools
| NAME: | DISTRICT: | DISTANCE: | |
|---|---|---|---|
|
Grade School
Johnsburg Elementary School |
12 | — | |
|
Middle School
Johnsburg Junior High School |
12 | Not in DB | |
|
High School
Johnsburg High School |
12 | Not in DB | |
Property History
| DATE: | EVENT: | PRICE: | SOURCE: |
|---|---|---|---|
| 18 Oct, 2019 | Sold | $230,000 | MRED MLS |
| 4 Sep, 2019 | Under contract | $245,000 | MRED MLS |
| — | Last price change | $250,000 | MRED MLS |
| 7 Feb, 2019 | Listed for sale | $265,000 | MRED MLS |
Room Specifics
Total Bedrooms: 4
Bedrooms Above Ground: 4
Bedrooms Below Ground: 0
Dimensions: —
Floor Type: Carpet
Dimensions: —
Floor Type: Carpet
Dimensions: —
Floor Type: Carpet
Full Bathrooms: 3
Bathroom Amenities: Separate Shower,Double Sink
Bathroom in Basement: 0
Rooms: No additional rooms
Basement Description: Partially Finished
Other Specifics
| 2.5 | |
| Concrete Perimeter | |
| Asphalt | |
| Deck | |
| Landscaped | |
| 28285 | |
| — | |
| Full | |
| Hardwood Floors, First Floor Laundry | |
| Range, Microwave, Dishwasher, Refrigerator, Washer, Dryer, Stainless Steel Appliance(s) | |
| Not in DB | |
| — | |
| — | |
| — | |
| Wood Burning, Gas Log, Gas Starter |
Tax History
| Year | Property Taxes |
|---|---|
| 2019 | $8,172 |
Contact Agent
Nearby Similar Homes
Nearby Sold Comparables
Contact Agent
Listing Provided By
Berkshire Hathaway HomeServices Starck Real Estate





