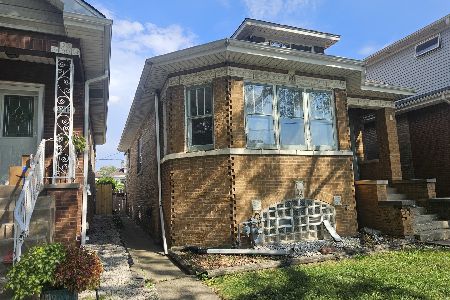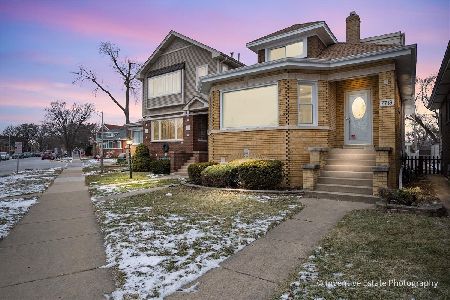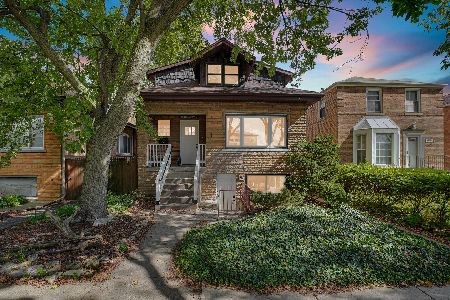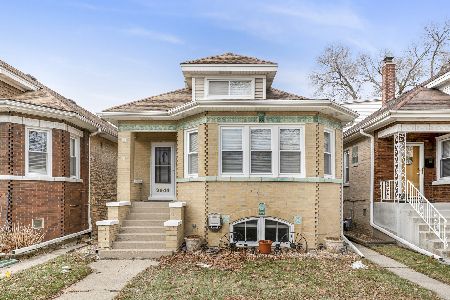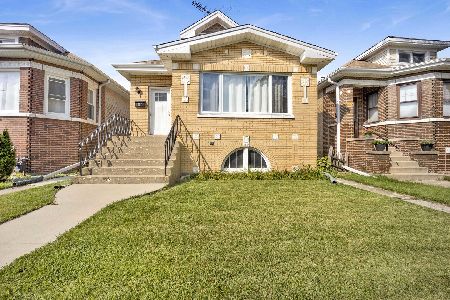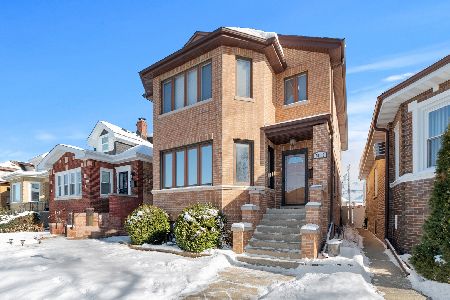2737 76th Court, Elmwood Park, Illinois 60707
$545,000
|
Sold
|
|
| Status: | Closed |
| Sqft: | 4,093 |
| Cost/Sqft: | $139 |
| Beds: | 4 |
| Baths: | 4 |
| Year Built: | 1928 |
| Property Taxes: | $10,865 |
| Days On Market: | 1095 |
| Lot Size: | 0,09 |
Description
Start 2023 out right with this stylish, move-in ready home! Complete gut rehab in 2015 w/ top-of-the-line finishes throughout! Kitchen and Bathroom cabinetry has been professionally painted for a fresh, modern look! Over 4,000 sq. ft. of finished space! Open-concept layout with high ceilings give an incredible sense of space. Custom millwork, built-in shelving and cabinets and beautiful stone and tile work throughout. The sophisticated, sun-drenched living room has room for everyone. The living room is open to the dining room and kitchen. The gourmet kitchen is a chefs dream with high-end, stainless appliances, custom cabinetry, center island and granite counter tops. A family room is right off the kitchen and can double as an office or guest space. 2nd floor features 4 large bedrooms with custom-organized closets. The primary bedroom has a vaulted ceiling, walk-in closet and en suite bath with separate tub and shower. Basement features a family room with custom-made stone and granite bar plus full bathroom, laundry and TONS of storage. Super modern deck is ideal for outdoor entertaining. The yard is fully fenced with zero-maintenance fencing. 2-car garage is extra large for storage or larger vehicles. PRIME EP location--walk to the pool, library, community center, parks, schools, restaurants, shops and more!!
Property Specifics
| Single Family | |
| — | |
| — | |
| 1928 | |
| — | |
| — | |
| No | |
| 0.09 |
| Cook | |
| — | |
| 0 / Not Applicable | |
| — | |
| — | |
| — | |
| 11716152 | |
| 12253080050000 |
Nearby Schools
| NAME: | DISTRICT: | DISTANCE: | |
|---|---|---|---|
|
Grade School
John Mills Elementary School |
401 | — | |
|
Middle School
Elm Middle School |
401 | Not in DB | |
|
High School
Elmwood Park High School |
401 | Not in DB | |
Property History
| DATE: | EVENT: | PRICE: | SOURCE: |
|---|---|---|---|
| 20 Jul, 2015 | Sold | $445,000 | MRED MLS |
| 1 Jun, 2015 | Under contract | $459,000 | MRED MLS |
| 28 May, 2015 | Listed for sale | $459,000 | MRED MLS |
| 22 Mar, 2023 | Sold | $545,000 | MRED MLS |
| 15 Feb, 2023 | Under contract | $569,000 | MRED MLS |
| 9 Feb, 2023 | Listed for sale | $569,000 | MRED MLS |
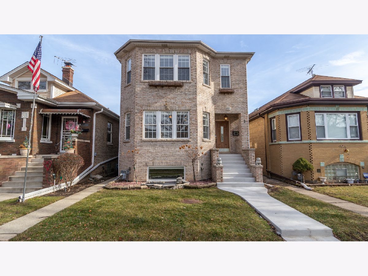
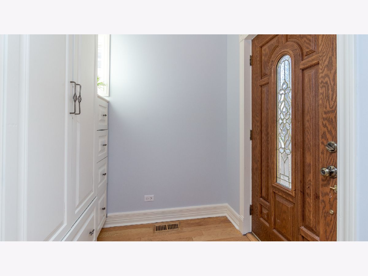
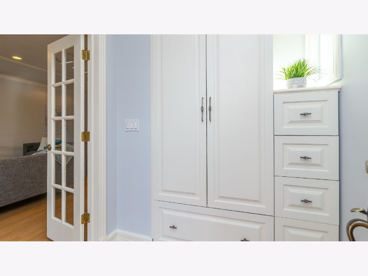
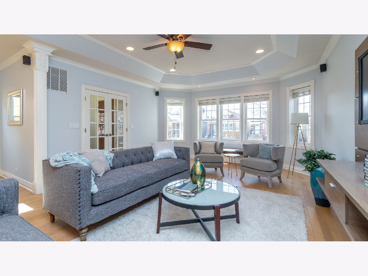
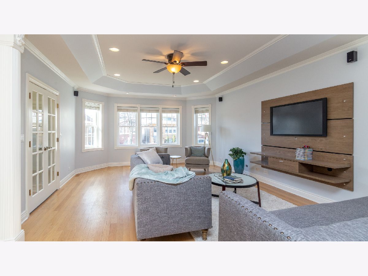
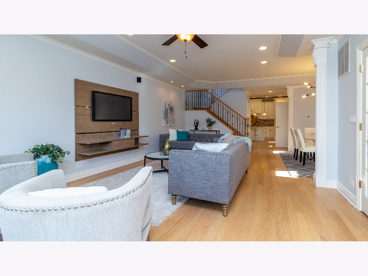
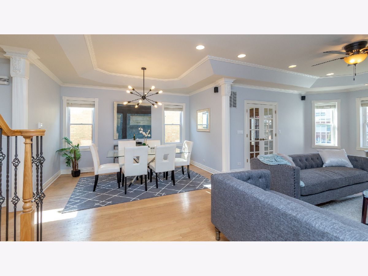
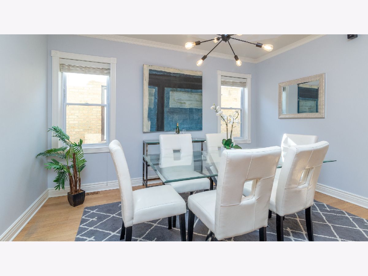
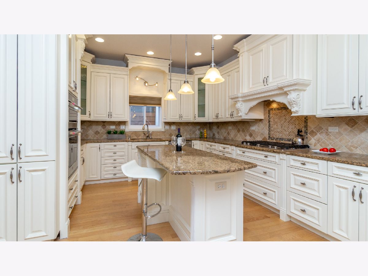
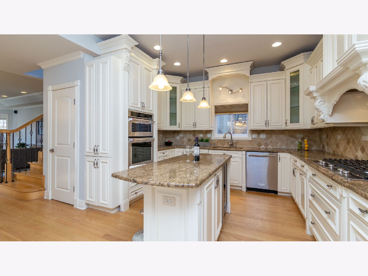
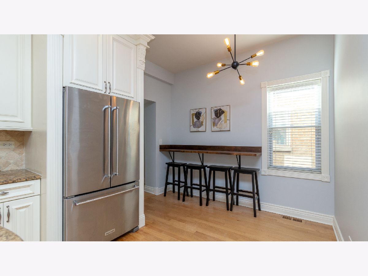
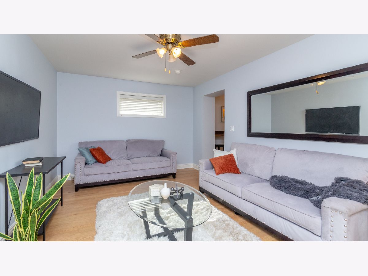
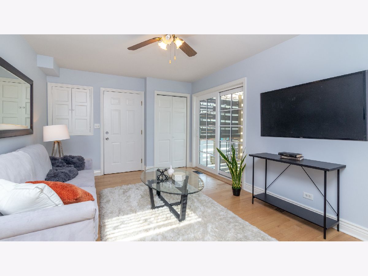
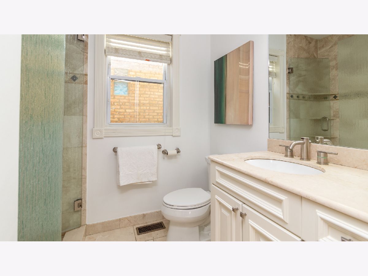
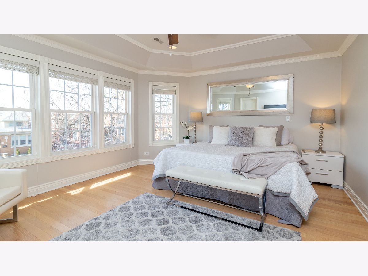
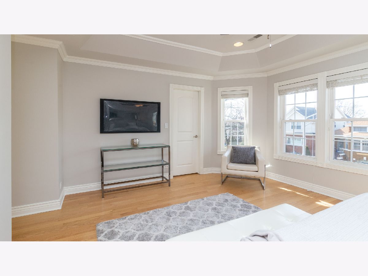
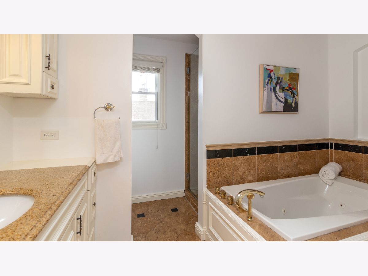
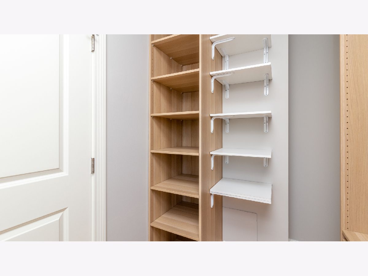
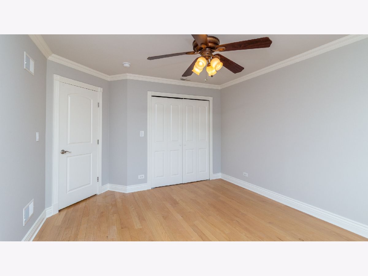
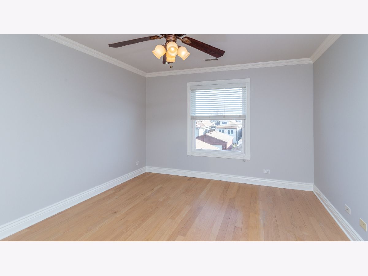
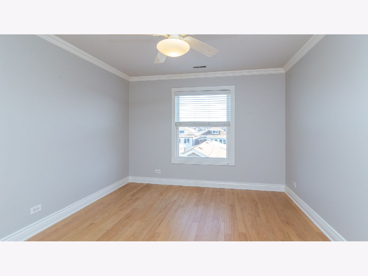
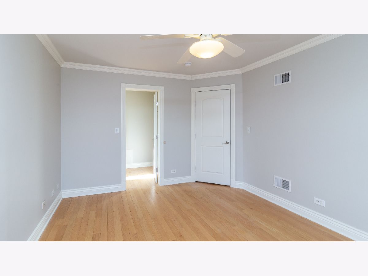
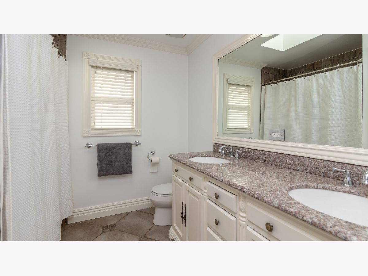
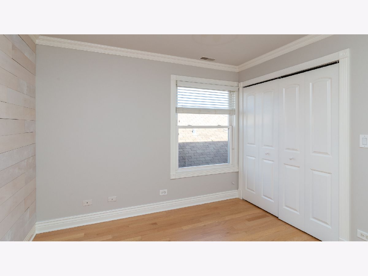
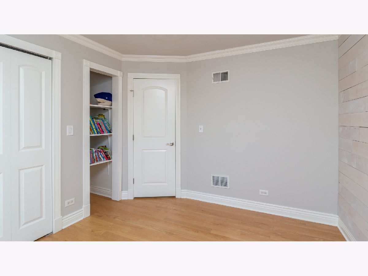
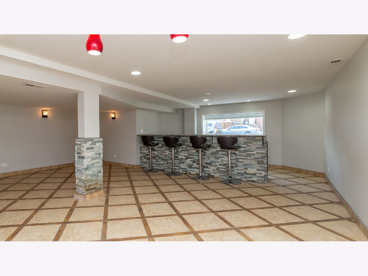
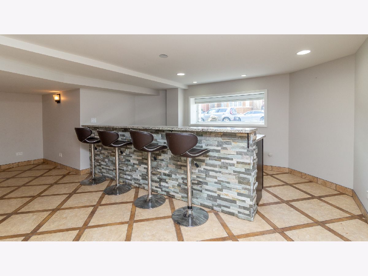
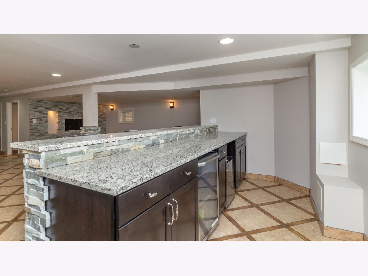
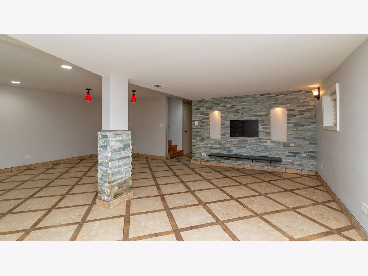
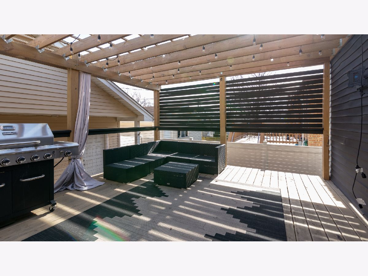
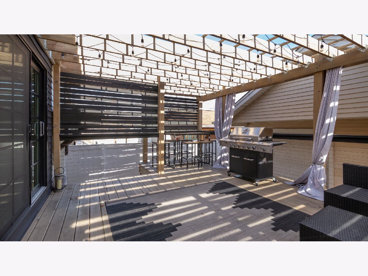
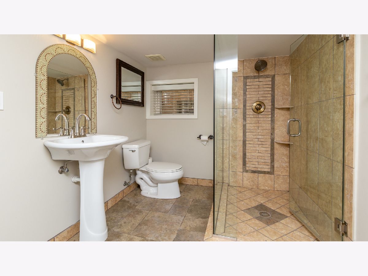
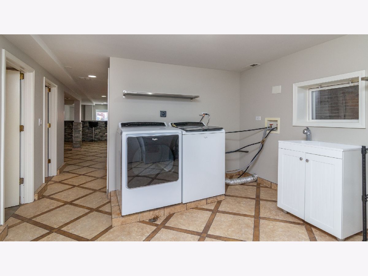
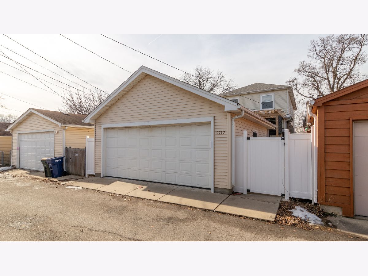
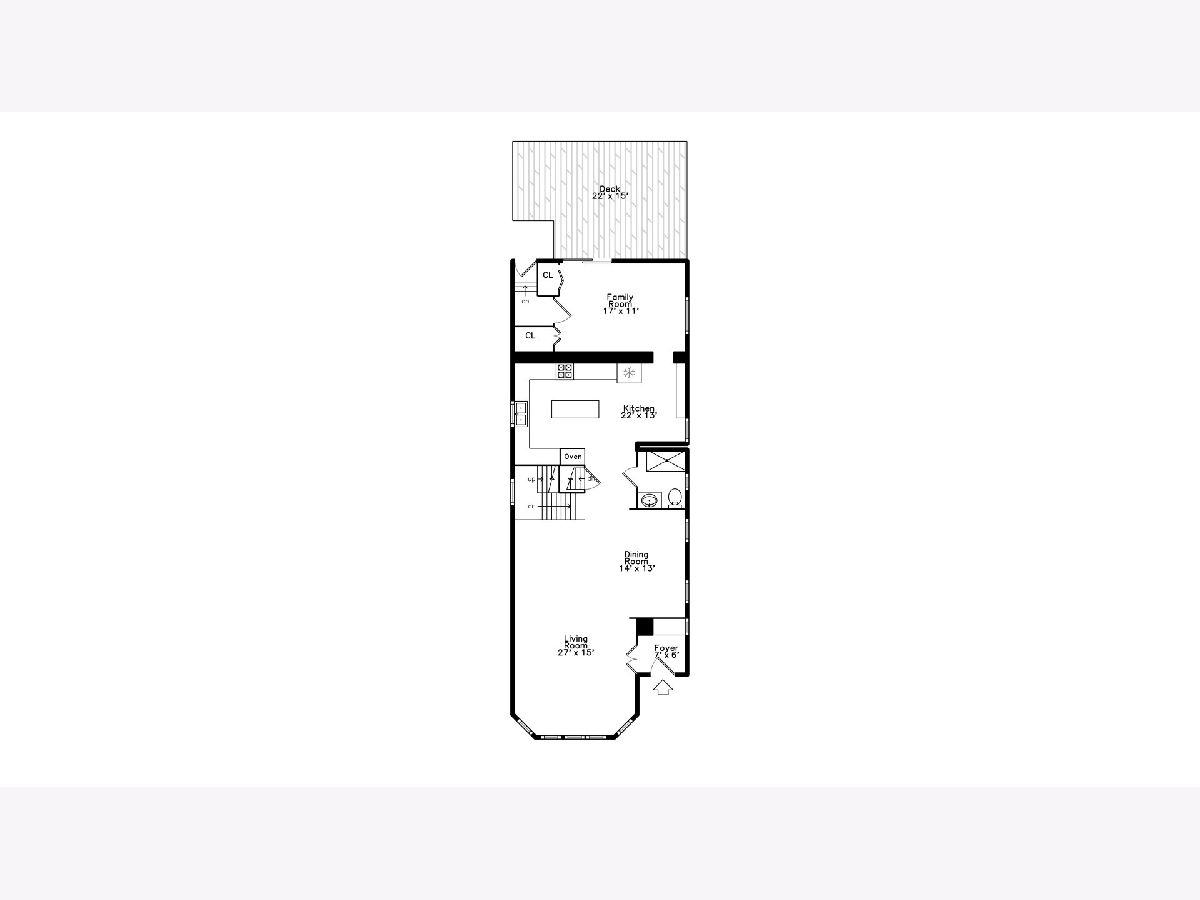
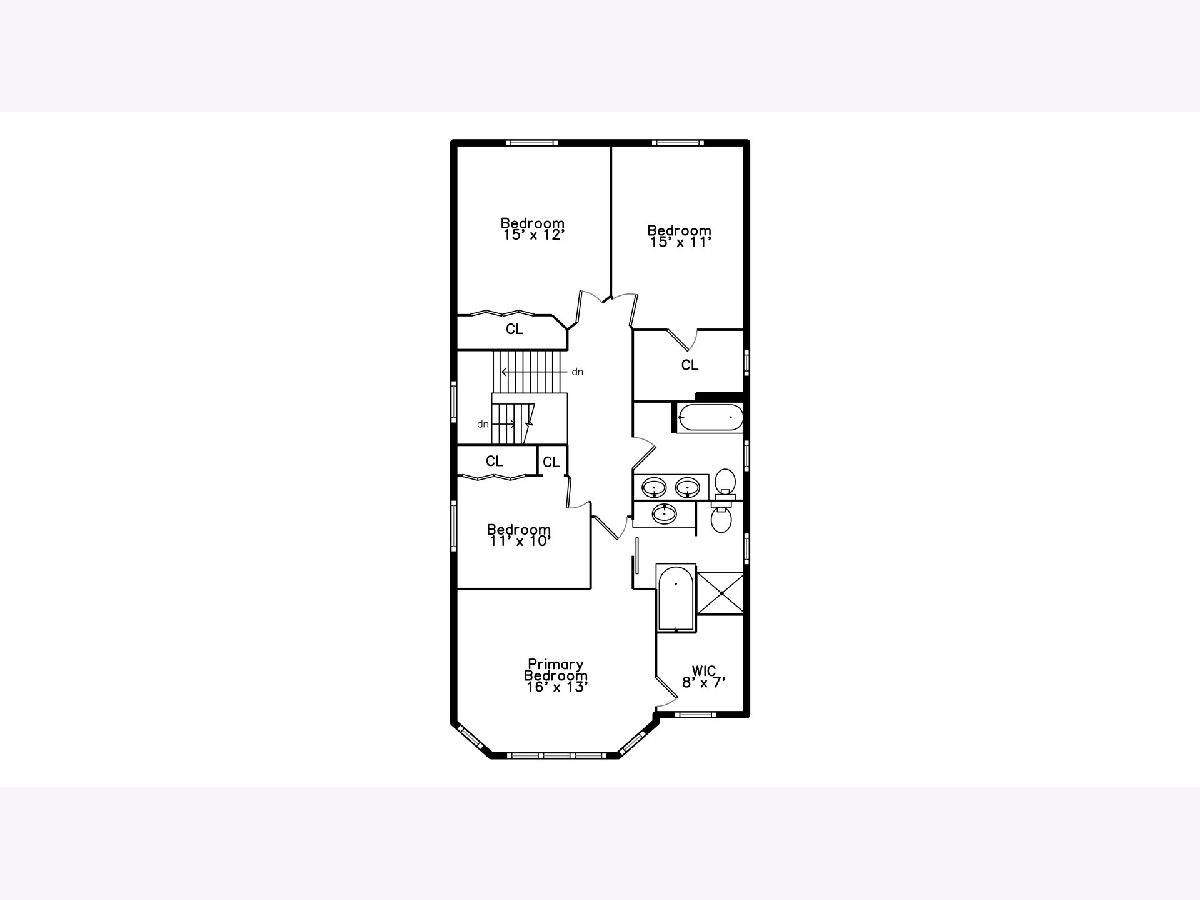
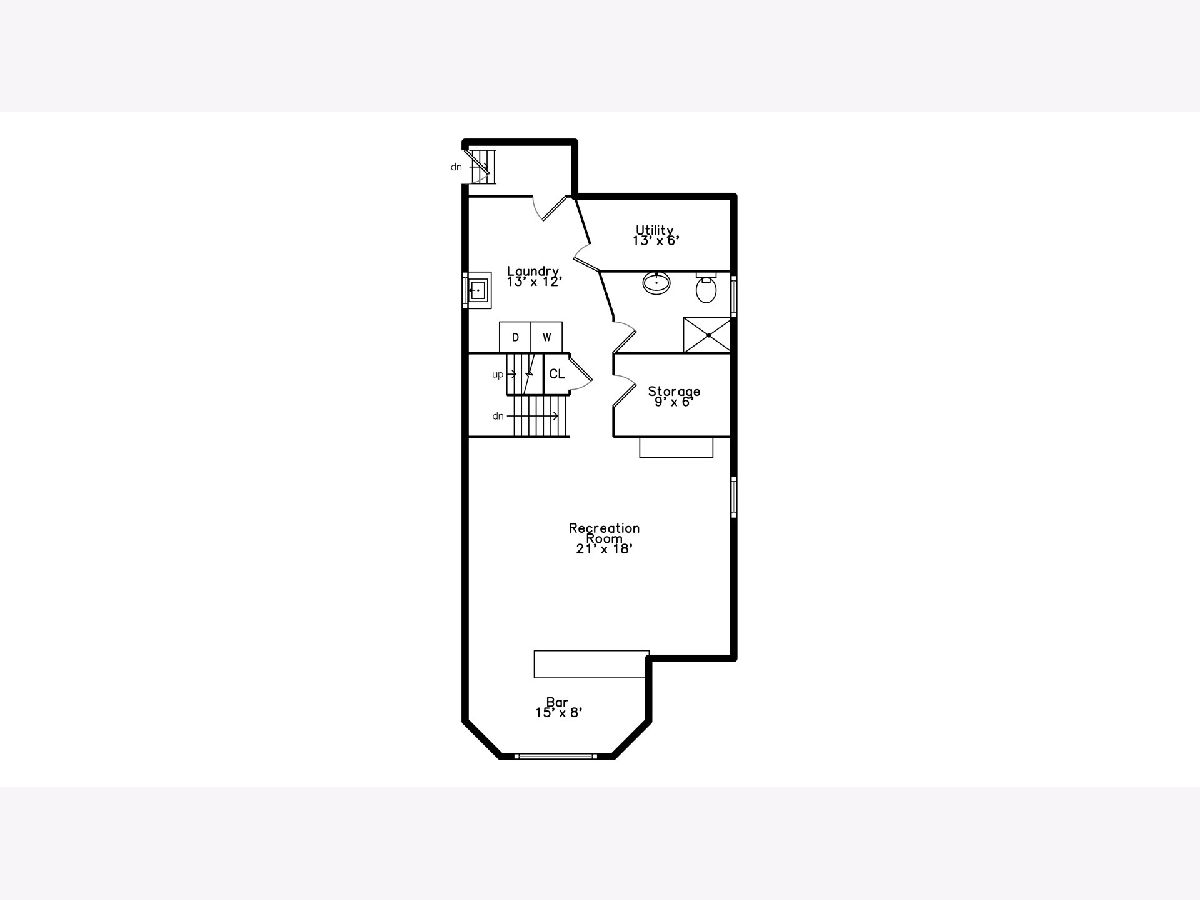
Room Specifics
Total Bedrooms: 4
Bedrooms Above Ground: 4
Bedrooms Below Ground: 0
Dimensions: —
Floor Type: —
Dimensions: —
Floor Type: —
Dimensions: —
Floor Type: —
Full Bathrooms: 4
Bathroom Amenities: Whirlpool
Bathroom in Basement: 1
Rooms: —
Basement Description: Finished
Other Specifics
| 2 | |
| — | |
| Asphalt | |
| — | |
| — | |
| 33 X 125 | |
| — | |
| — | |
| — | |
| — | |
| Not in DB | |
| — | |
| — | |
| — | |
| — |
Tax History
| Year | Property Taxes |
|---|---|
| 2015 | $7,770 |
| 2023 | $10,865 |
Contact Agent
Nearby Similar Homes
Nearby Sold Comparables
Contact Agent
Listing Provided By
Laura Maychruk Real Estate

