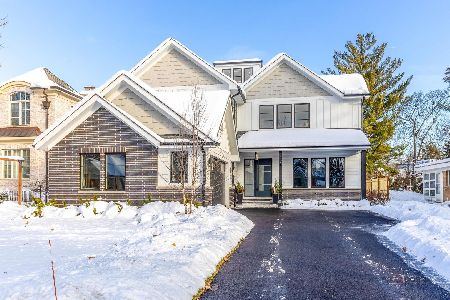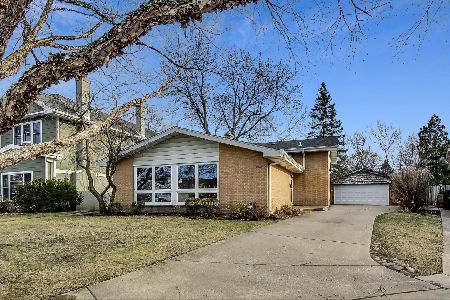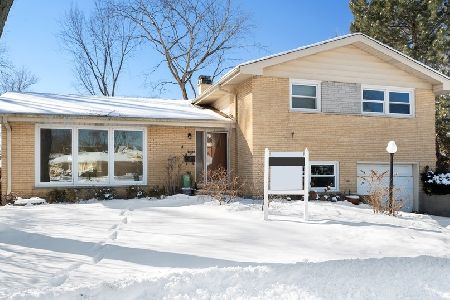2737 Hawthorn Lane, Wilmette, Illinois 60091
$505,000
|
Sold
|
|
| Status: | Closed |
| Sqft: | 2,905 |
| Cost/Sqft: | $194 |
| Beds: | 4 |
| Baths: | 3 |
| Year Built: | 1961 |
| Property Taxes: | $12,159 |
| Days On Market: | 2560 |
| Lot Size: | 0,17 |
Description
Newly refinished hardwood floors, all newly painted, a white & crisp kitchen and 3 newly refurbished bathrooms -- you simply won't find a home in this price point with so much new, so much space, and located at the end of a quiet cul-de-sac. The 1st floor includes a large foyer which opens to an expansive living room/dining room area and an eat-in kitchen with newer SS appliances. The LL includes a spacious recreation room w/handsome built-ins & dry bar, a light-filled office/sunroom leading to rear brick paver patio, a roomy laundry/mudroom & full bath. 3 spacious family bedrooms (all neutrally painted with HW floors) are on the 2nd level along with a master BR which boasts a huge walk-closet, luxurious spa bath, and a sitting area. Windows, mechanicals & windows are newer too A screened porch is the finishing touch to this special home. Oversized 2-car garage.
Property Specifics
| Single Family | |
| — | |
| — | |
| 1961 | |
| Full,English | |
| — | |
| No | |
| 0.17 |
| Cook | |
| — | |
| 0 / Not Applicable | |
| None | |
| Lake Michigan | |
| Public Sewer | |
| 10249052 | |
| 05321040690000 |
Nearby Schools
| NAME: | DISTRICT: | DISTANCE: | |
|---|---|---|---|
|
Grade School
Romona Elementary School |
39 | — | |
|
Middle School
Highcrest Middle School |
39 | Not in DB | |
|
High School
New Trier Twp H.s. Northfield/wi |
203 | Not in DB | |
|
Alternate Junior High School
Wilmette Junior High School |
— | Not in DB | |
Property History
| DATE: | EVENT: | PRICE: | SOURCE: |
|---|---|---|---|
| 8 May, 2019 | Sold | $505,000 | MRED MLS |
| 14 Mar, 2019 | Under contract | $565,000 | MRED MLS |
| — | Last price change | $585,000 | MRED MLS |
| 15 Jan, 2019 | Listed for sale | $585,000 | MRED MLS |
Room Specifics
Total Bedrooms: 4
Bedrooms Above Ground: 4
Bedrooms Below Ground: 0
Dimensions: —
Floor Type: Hardwood
Dimensions: —
Floor Type: Hardwood
Dimensions: —
Floor Type: Hardwood
Full Bathrooms: 3
Bathroom Amenities: Whirlpool,Separate Shower,Double Sink,Soaking Tub
Bathroom in Basement: 1
Rooms: Screened Porch,Utility Room-Lower Level,Office
Basement Description: Finished
Other Specifics
| 2 | |
| — | |
| — | |
| Screened Patio, Brick Paver Patio, Outdoor Grill | |
| — | |
| 29'18" X 162 X108 X138 | |
| — | |
| Full | |
| Skylight(s), Bar-Dry, Hardwood Floors, Built-in Features, Walk-In Closet(s) | |
| Range, Microwave, Dishwasher, Refrigerator, Washer, Dryer, Disposal, Stainless Steel Appliance(s) | |
| Not in DB | |
| Tennis Courts, Street Lights, Street Paved | |
| — | |
| — | |
| — |
Tax History
| Year | Property Taxes |
|---|---|
| 2019 | $12,159 |
Contact Agent
Nearby Similar Homes
Nearby Sold Comparables
Contact Agent
Listing Provided By
@properties









