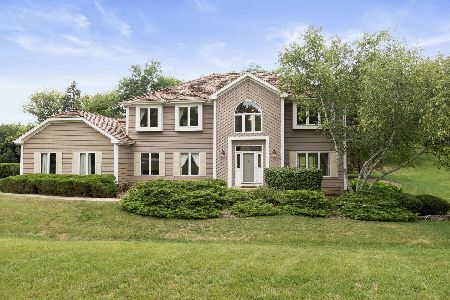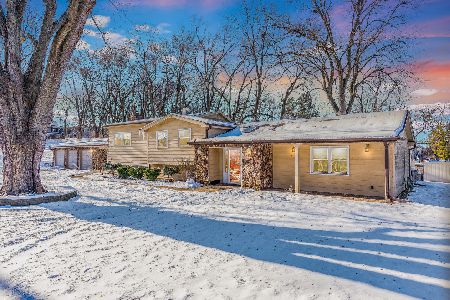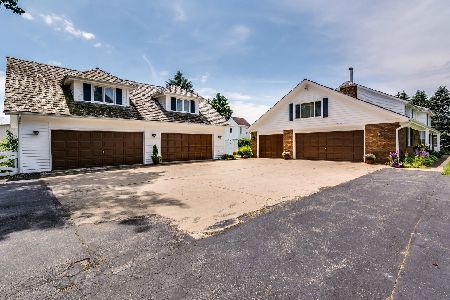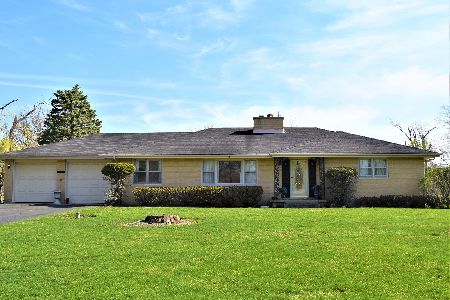27375 Hickory Rdg, Lake Barrington, Illinois 60010
$433,000
|
Sold
|
|
| Status: | Closed |
| Sqft: | 3,490 |
| Cost/Sqft: | $126 |
| Beds: | 4 |
| Baths: | 3 |
| Year Built: | 1986 |
| Property Taxes: | $10,226 |
| Days On Market: | 2412 |
| Lot Size: | 1,05 |
Description
Modern contemporary flare remarkably appointed in a cul-de-sac w/in Twin Pond Farms featuring today's amenities & tomorrows timelessness. Sprawling 2-story foyer w/open staircase & floor to ceiling windows unfolds to gorgeous floor plan w/an expansive living room & fireplace, spacious yet elegant dining room w/a wall of windows overlooking yard & deck while connecting to eat-in kitchen. Kitchen features stunning views of yard, access to deck, 36" cabinets, breakfast bar & exposed beams. Just off kitchen is an expansive 2-story family room w/fireplace & deck access ideal for entertaining. 1st floor also offers new hardwood floors & powder room. 2nd floor presents laundry room, 4 bedrooms & 2 bathrooms consisting of vaulted master suite w/walk-in closet, new bath w/double vanity & multi head shower. Full English lower level w/office & 9' ceilings. 3-car garage! Serene yard & deck. New: Hardie board siding, gutters, garage doors, sidewalk, driveway, windows, doors, roof & skylights 2014.
Property Specifics
| Single Family | |
| — | |
| Contemporary | |
| 1986 | |
| Full,English | |
| — | |
| No | |
| 1.05 |
| Lake | |
| Twin Pond Farms | |
| 500 / Annual | |
| Insurance,Other | |
| Private Well | |
| Septic-Private | |
| 10419882 | |
| 13032020200000 |
Nearby Schools
| NAME: | DISTRICT: | DISTANCE: | |
|---|---|---|---|
|
Grade School
North Barrington Elementary Scho |
220 | — | |
|
Middle School
Barrington Middle School-station |
220 | Not in DB | |
|
High School
Barrington High School |
220 | Not in DB | |
Property History
| DATE: | EVENT: | PRICE: | SOURCE: |
|---|---|---|---|
| 10 Sep, 2019 | Sold | $433,000 | MRED MLS |
| 31 Jul, 2019 | Under contract | $440,000 | MRED MLS |
| — | Last price change | $450,000 | MRED MLS |
| 17 Jun, 2019 | Listed for sale | $450,000 | MRED MLS |
Room Specifics
Total Bedrooms: 4
Bedrooms Above Ground: 4
Bedrooms Below Ground: 0
Dimensions: —
Floor Type: Carpet
Dimensions: —
Floor Type: Carpet
Dimensions: —
Floor Type: Carpet
Full Bathrooms: 3
Bathroom Amenities: Separate Shower,Double Sink,Soaking Tub
Bathroom in Basement: 0
Rooms: Office,Recreation Room,Foyer
Basement Description: Partially Finished,Egress Window
Other Specifics
| 3 | |
| Concrete Perimeter | |
| Asphalt | |
| Deck, Storms/Screens | |
| Cul-De-Sac,Landscaped,Wooded,Mature Trees | |
| 63X212X212X89X293 | |
| Unfinished | |
| Full | |
| Vaulted/Cathedral Ceilings, Skylight(s), Hardwood Floors, Second Floor Laundry, Walk-In Closet(s) | |
| Range, Microwave, Dishwasher, Refrigerator, Washer, Dryer, Disposal, Cooktop, Built-In Oven, Water Softener Owned | |
| Not in DB | |
| Street Paved | |
| — | |
| — | |
| Gas Starter |
Tax History
| Year | Property Taxes |
|---|---|
| 2019 | $10,226 |
Contact Agent
Nearby Similar Homes
Nearby Sold Comparables
Contact Agent
Listing Provided By
Coldwell Banker Residential







