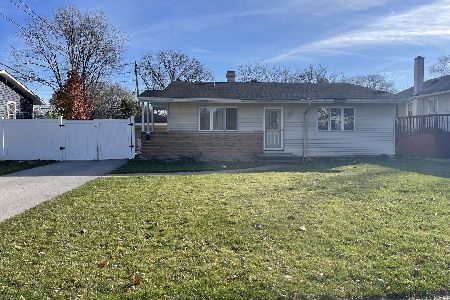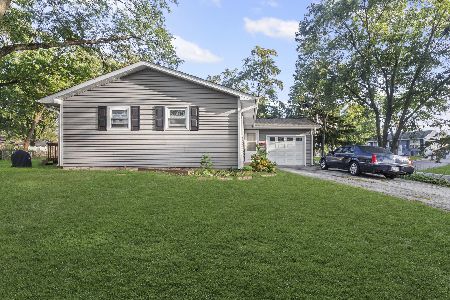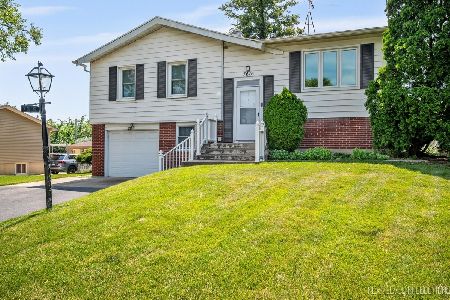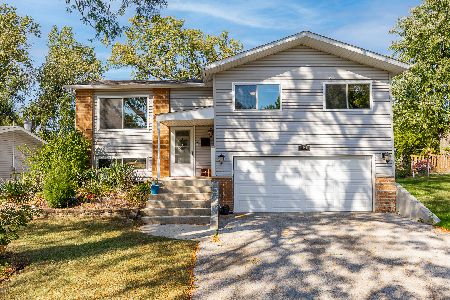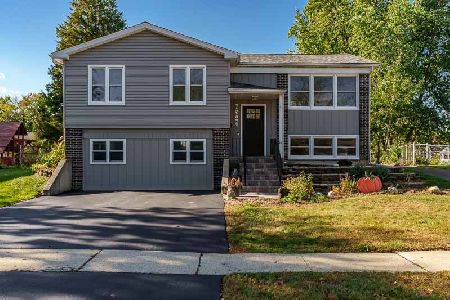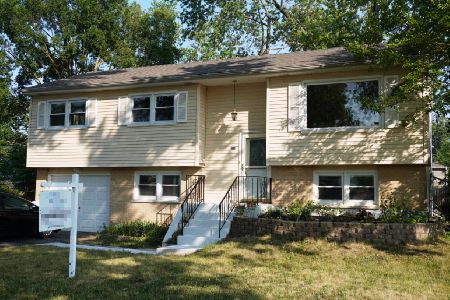2738 Everglade Avenue, Woodridge, Illinois 60517
$284,500
|
Sold
|
|
| Status: | Closed |
| Sqft: | 2,080 |
| Cost/Sqft: | $134 |
| Beds: | 4 |
| Baths: | 2 |
| Year Built: | 1962 |
| Property Taxes: | $6,745 |
| Days On Market: | 1852 |
| Lot Size: | 0,20 |
Description
Exceptionally well-maintained raised ranch with cozy sitting room addition off the kitchen. The lovely home begins with upgraded stair railings (2019) in the entry area. Main level offers warm laminate flooring and painted in today's colors. Spacious living and dining rooms with upgraded lighting (2018). Open floor plan to kitchen with peninsula. Sitting room addition off the kitchen~ perfect for office or extra living space. New carpet (2019) in sitting room and all bedrooms. Lower level features family room and 4th bedroom. Huge laundry room for storage plus additional space area under stairs. Spacious deck off of the sitting room/addition with lovely views of the fully fenced yard. Detached 2 car garage and plenty of driveway parking. Excellent storage under the addition accessed through exterior. Valuable updates include: New roof and gutters (2020), new AC (2020), New front windows (2018). Nearby Forest Glen Park, Lake Harriet walking path, schools, expressway access, shopping, restaurants, and more! Enjoy all Woodridge has to offer!
Property Specifics
| Single Family | |
| — | |
| — | |
| 1962 | |
| Partial,English | |
| — | |
| No | |
| 0.2 |
| Du Page | |
| — | |
| 0 / Not Applicable | |
| None | |
| Public | |
| Public Sewer | |
| 10936132 | |
| 0825310009 |
Nearby Schools
| NAME: | DISTRICT: | DISTANCE: | |
|---|---|---|---|
|
Grade School
Edgewood Elementary School |
68 | — | |
|
Middle School
Thomas Jefferson Junior High Sch |
68 | Not in DB | |
|
High School
South High School |
99 | Not in DB | |
Property History
| DATE: | EVENT: | PRICE: | SOURCE: |
|---|---|---|---|
| 27 Jan, 2021 | Sold | $284,500 | MRED MLS |
| 20 Nov, 2020 | Under contract | $279,000 | MRED MLS |
| 18 Nov, 2020 | Listed for sale | $279,000 | MRED MLS |
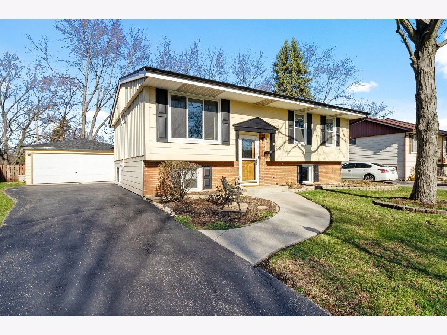
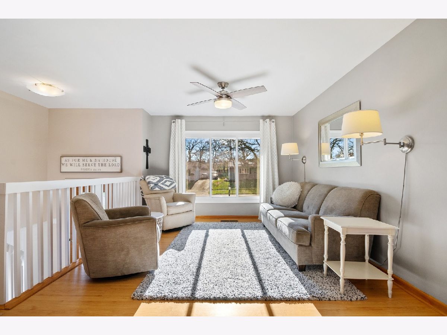
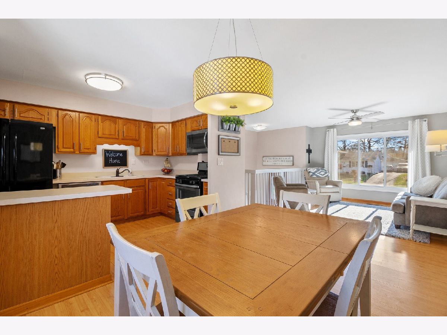
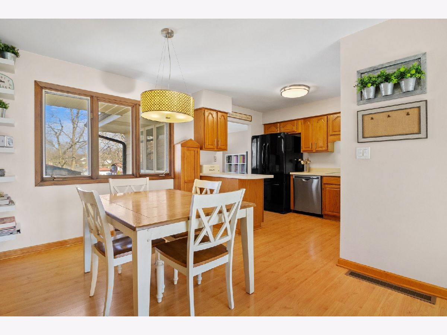
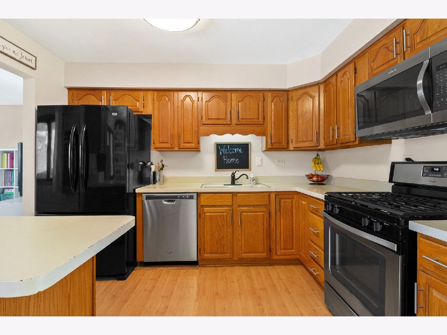
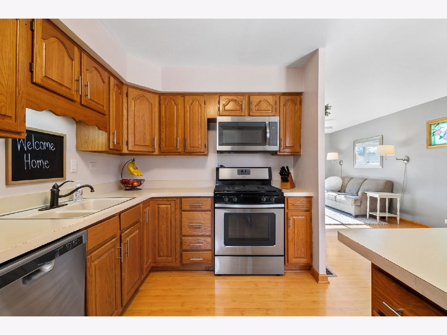
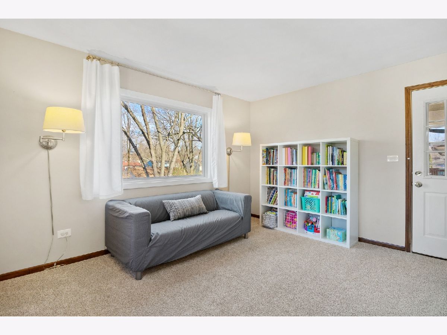
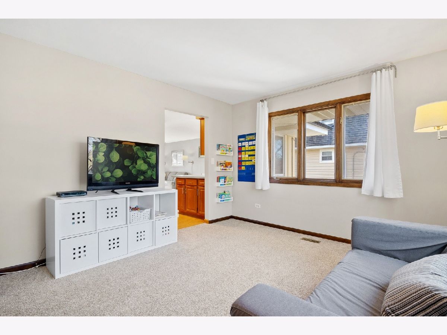
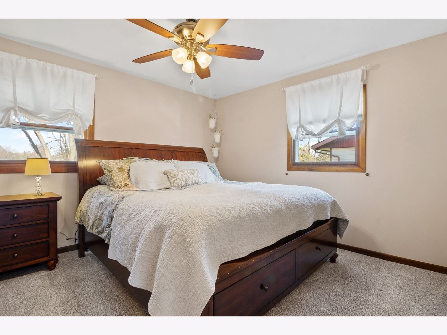
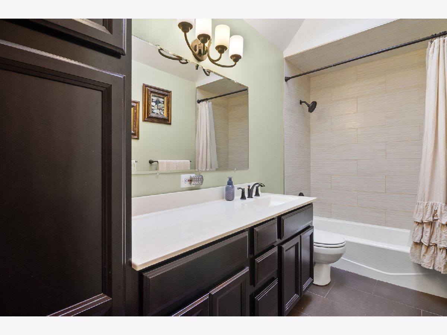
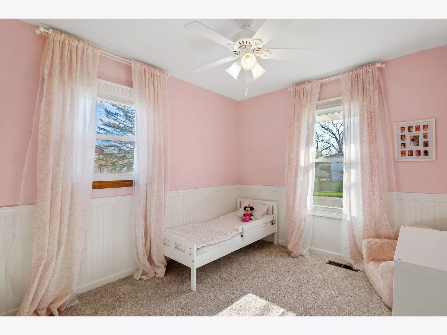
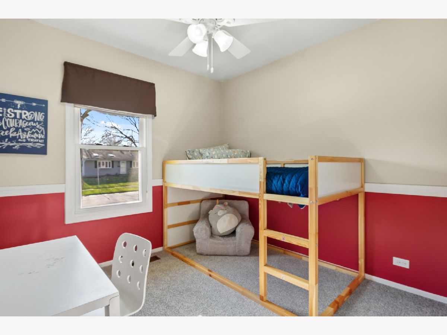
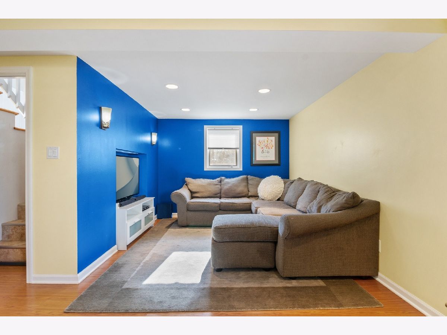
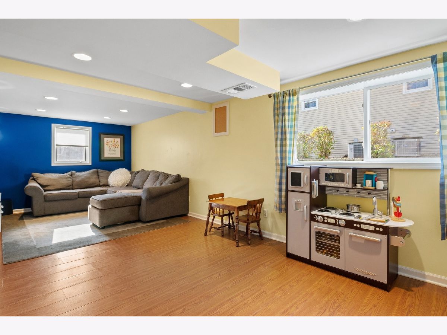
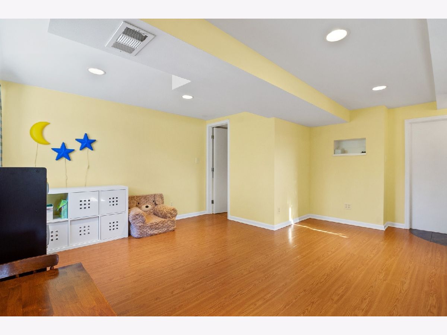
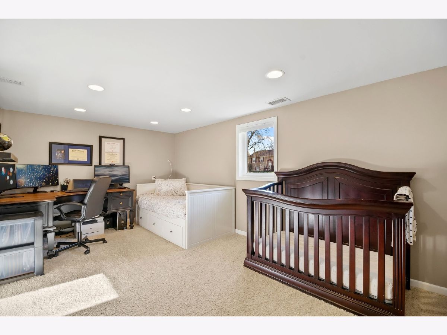
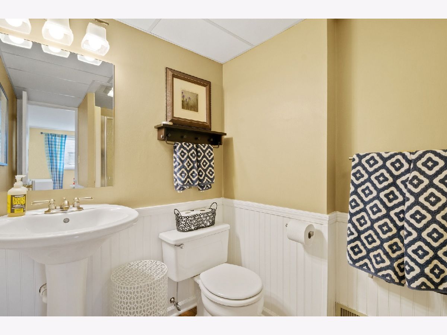
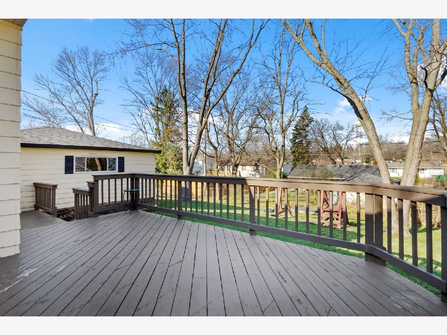
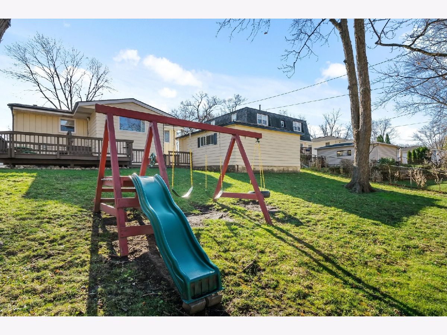
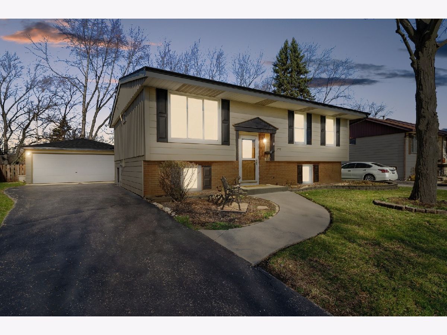
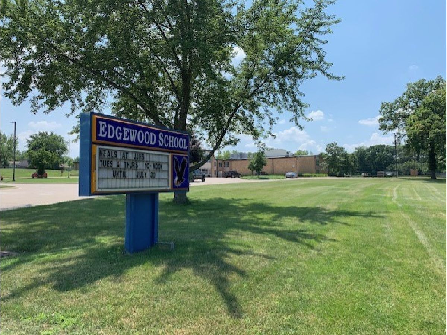
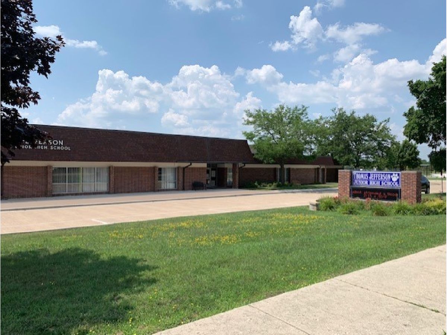
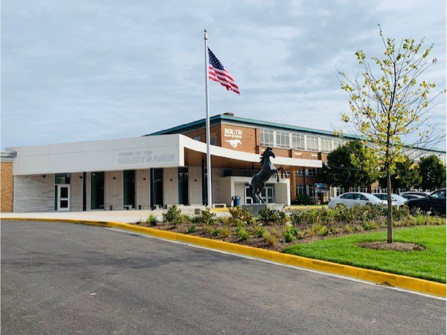
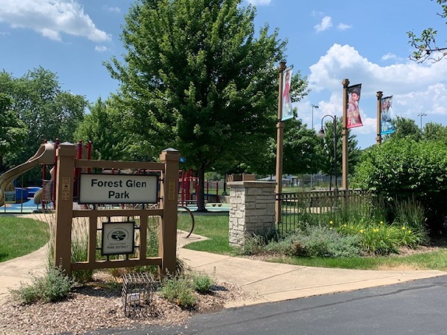
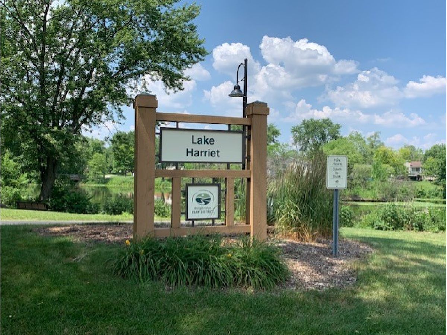

Room Specifics
Total Bedrooms: 4
Bedrooms Above Ground: 4
Bedrooms Below Ground: 0
Dimensions: —
Floor Type: Carpet
Dimensions: —
Floor Type: Carpet
Dimensions: —
Floor Type: Carpet
Full Bathrooms: 2
Bathroom Amenities: —
Bathroom in Basement: 1
Rooms: Sitting Room
Basement Description: Partially Finished,Storage Space
Other Specifics
| 2 | |
| Concrete Perimeter | |
| Asphalt | |
| Deck | |
| Fenced Yard,Mature Trees,Sidewalks | |
| 66 X 131 X 67 X 130 | |
| — | |
| None | |
| Wood Laminate Floors | |
| Range, Microwave, Dishwasher, Refrigerator, Washer, Dryer, Disposal | |
| Not in DB | |
| Curbs, Sidewalks, Street Paved | |
| — | |
| — | |
| — |
Tax History
| Year | Property Taxes |
|---|---|
| 2021 | $6,745 |
Contact Agent
Nearby Similar Homes
Nearby Sold Comparables
Contact Agent
Listing Provided By
Coldwell Banker Realty

