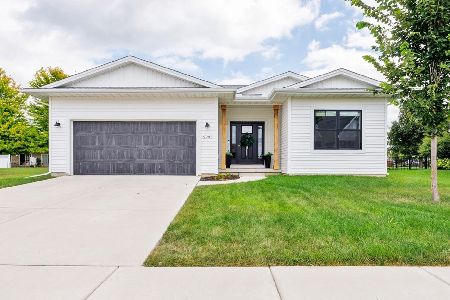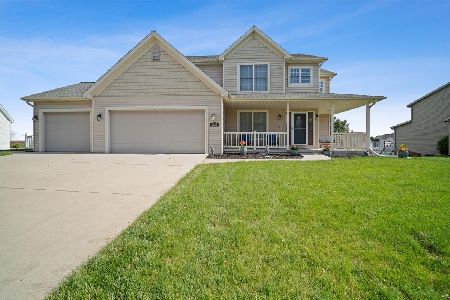2738 Wharton Way, Normal, Illinois 61761
$254,140
|
Sold
|
|
| Status: | Closed |
| Sqft: | 2,231 |
| Cost/Sqft: | $121 |
| Beds: | 4 |
| Baths: | 3 |
| Year Built: | 2002 |
| Property Taxes: | $6,399 |
| Days On Market: | 4611 |
| Lot Size: | 0,00 |
Description
Beautiful views of lakes & adjacent to trail. Covered porch & leaded glass entry door enhances the curb appeal. Open foyer with wood floor. Large kitchen includes island, pantry, & tile floor. 2 sided fireplace between kitchen & family room. Custom built-ins. Hutch area & chair rail in formal DR. Owner's suite features trey ceiling, W/I closet, whirlpool, and double vanities. Partially finished lower level with daylite windows. Custom built and beautifully maintained. Easy access to interstates.
Property Specifics
| Single Family | |
| — | |
| Traditional | |
| 2002 | |
| Full | |
| — | |
| No | |
| — |
| Mc Lean | |
| North Bridge | |
| — / Not Applicable | |
| — | |
| Public | |
| Public Sewer | |
| 10241730 | |
| 1411228007 |
Nearby Schools
| NAME: | DISTRICT: | DISTANCE: | |
|---|---|---|---|
|
Grade School
Hudson Elementary |
5 | — | |
|
Middle School
Kingsley Jr High |
5 | Not in DB | |
|
High School
Normal Community West High Schoo |
5 | Not in DB | |
Property History
| DATE: | EVENT: | PRICE: | SOURCE: |
|---|---|---|---|
| 30 Aug, 2013 | Sold | $254,140 | MRED MLS |
| 23 Jul, 2013 | Under contract | $269,900 | MRED MLS |
| 5 Jun, 2013 | Listed for sale | $279,900 | MRED MLS |
| 20 Jun, 2023 | Sold | $399,900 | MRED MLS |
| 29 Apr, 2023 | Under contract | $389,900 | MRED MLS |
| — | Last price change | $399,900 | MRED MLS |
| 21 Apr, 2023 | Listed for sale | $399,900 | MRED MLS |
| 12 Jul, 2024 | Sold | $417,500 | MRED MLS |
| 6 Jun, 2024 | Under contract | $420,000 | MRED MLS |
| 29 May, 2024 | Listed for sale | $420,000 | MRED MLS |
| 4 Aug, 2025 | Sold | $430,000 | MRED MLS |
| 6 Jun, 2025 | Under contract | $449,900 | MRED MLS |
| 22 May, 2025 | Listed for sale | $449,900 | MRED MLS |
Room Specifics
Total Bedrooms: 4
Bedrooms Above Ground: 4
Bedrooms Below Ground: 0
Dimensions: —
Floor Type: Carpet
Dimensions: —
Floor Type: Carpet
Dimensions: —
Floor Type: Carpet
Full Bathrooms: 3
Bathroom Amenities: Whirlpool
Bathroom in Basement: —
Rooms: Other Room,Family Room,Foyer
Basement Description: Other,Partially Finished,Bathroom Rough-In
Other Specifics
| 3 | |
| — | |
| — | |
| Deck, Porch | |
| Mature Trees,Landscaped,Pond(s) | |
| 100X120X104X116 | |
| — | |
| Full | |
| Built-in Features, Walk-In Closet(s) | |
| Dishwasher, Refrigerator, Range, Microwave | |
| Not in DB | |
| — | |
| — | |
| — | |
| Gas Log, Attached Fireplace Doors/Screen |
Tax History
| Year | Property Taxes |
|---|---|
| 2013 | $6,399 |
| 2023 | $7,614 |
| 2024 | $8,402 |
| 2025 | $8,959 |
Contact Agent
Nearby Similar Homes
Contact Agent
Listing Provided By
Berkshire Hathaway Snyder Real Estate









